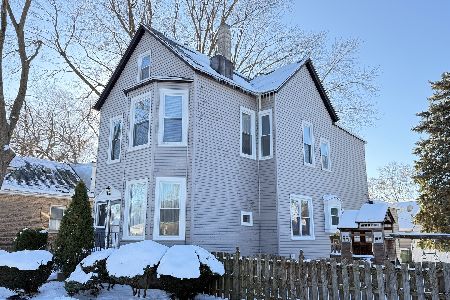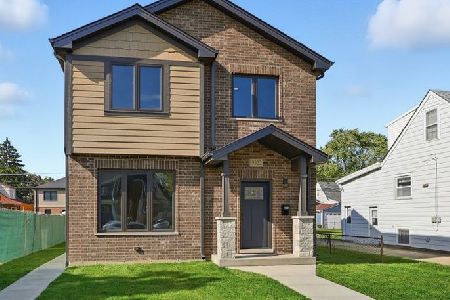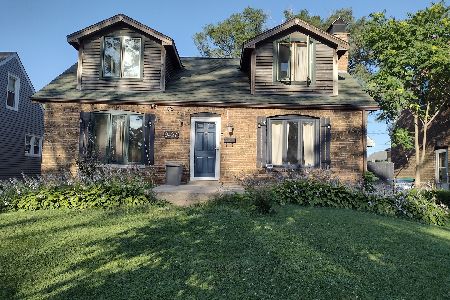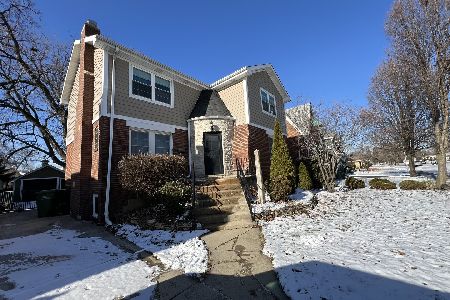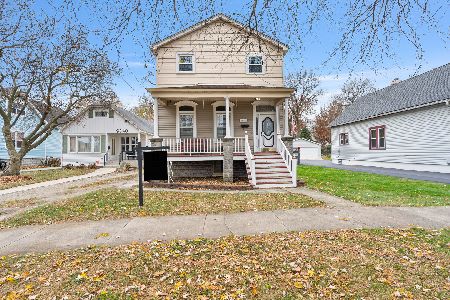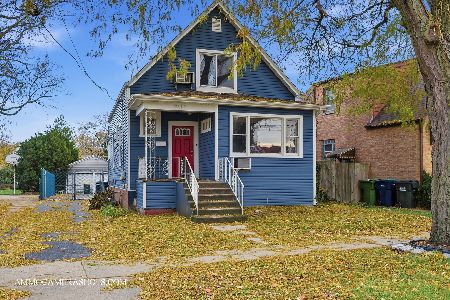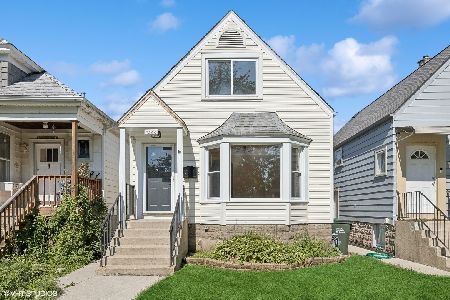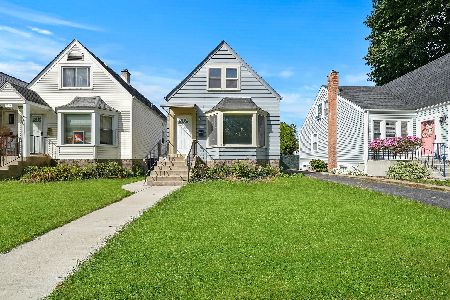[Address Unavailable], Evergreen Park, Illinois 60805
$300,000
|
Sold
|
|
| Status: | Closed |
| Sqft: | 1,462 |
| Cost/Sqft: | $205 |
| Beds: | 4 |
| Baths: | 2 |
| Year Built: | 1926 |
| Property Taxes: | $7,167 |
| Days On Market: | 338 |
| Lot Size: | 0,11 |
Description
Welcome Home to this spacious 4 bed 2 full bath bungalow in the city of Evergreen Park. Walk into this inviting home with beautiful hardwood flooring throughout the main living area. Enjoy an abundance of natural sunlight streaming through the windows, brightening up your living space. The freshly painted walls give this home a fresh, modern feel, complemented by sleek, contemporary light fixtures that add a touch of elegance. The spacious living/dining area features an accent wall, creating a focal point that enhances the home's cozy atmosphere. Perfect for relaxing or entertaining guests. There are 2 bedrooms on the main level and a brand new full bathroom with all the modern finishes. Upstairs features a well lit hallway with a skylight window, the primary bedroom, an additional bedroom and a full bath with gorgeous tilework. Enjoy cooking in the new kitchen with white shaker cabinetry, quartz countertops with white subway tile backsplash and brand new stainless steel appliances. Don't forget to notice the butler pantry off the kitchen with built in shelving and cabinets. Check out the enclosed porch in the back of the house, use this space as an office space, den or play room. There is access to the fenced in huge yard with a detached 2 car garage off the alley. Head down to the basement with vinyl flooring throughout the family room and a recreation room and a spacious utility room with epoxy flooring with an AS-IS washer and dryer. Roof is 5yrs old, HVAC 6yrs old, brand new windows. Call & schedule your private showing today!
Property Specifics
| Single Family | |
| — | |
| — | |
| 1926 | |
| — | |
| — | |
| No | |
| 0.11 |
| Cook | |
| — | |
| 0 / Not Applicable | |
| — | |
| — | |
| — | |
| 12322066 | |
| 24024190320000 |
Property History
| DATE: | EVENT: | PRICE: | SOURCE: |
|---|
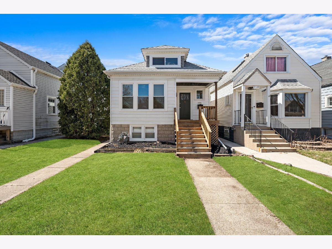
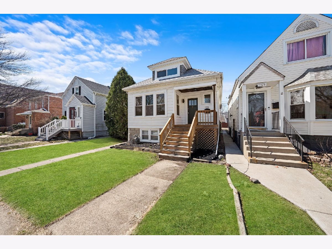
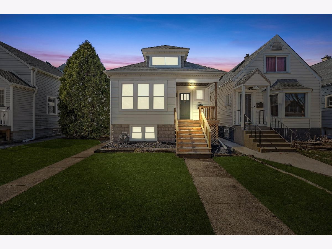
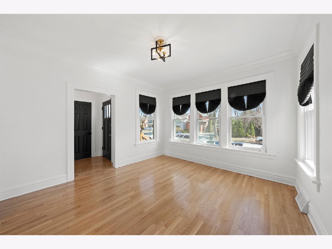
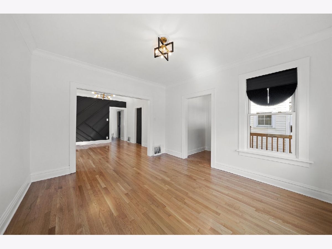
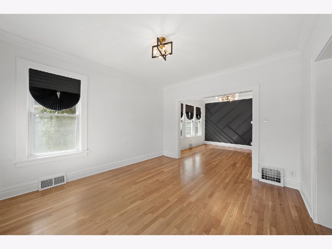
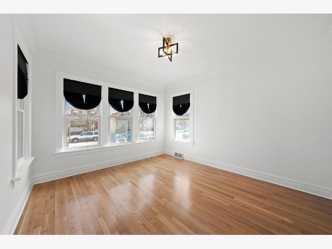
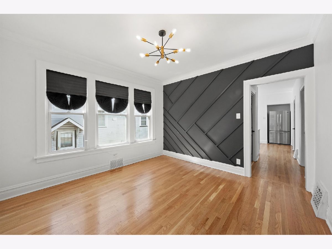
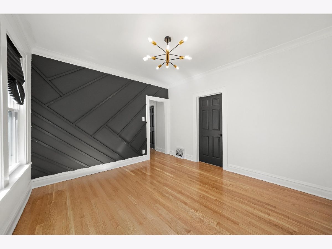
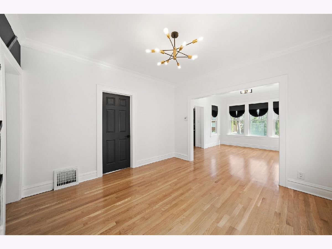
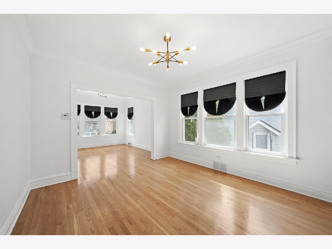
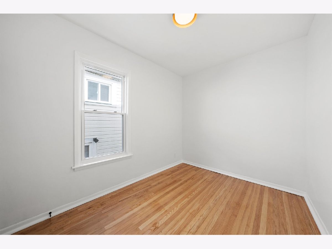
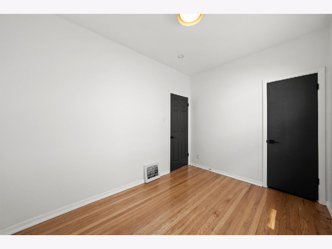
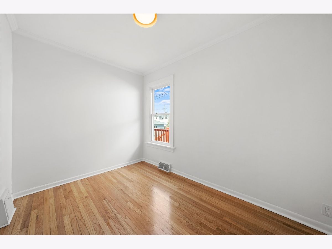
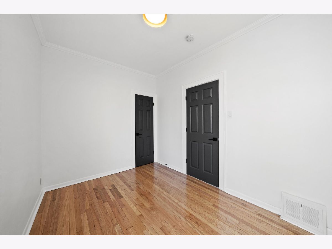
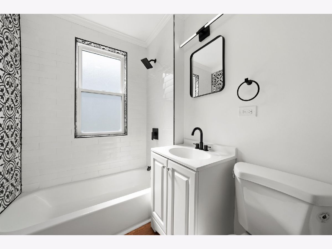
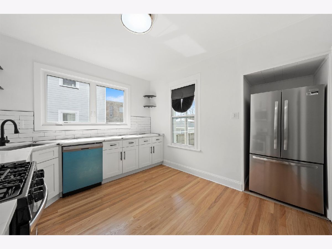
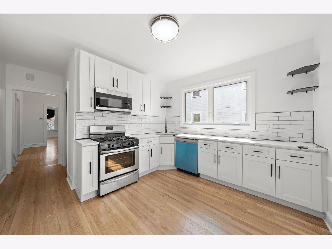
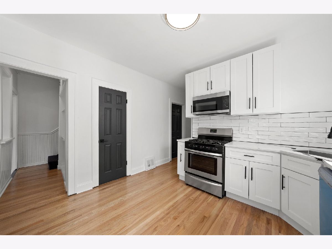
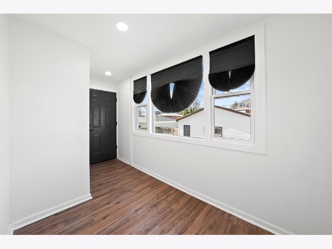
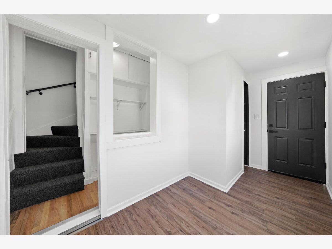
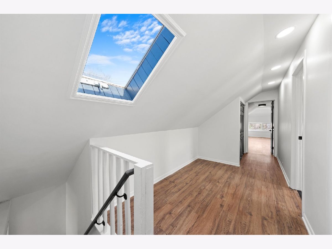
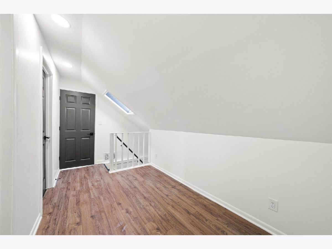
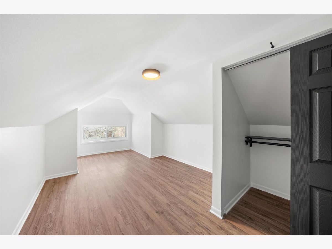
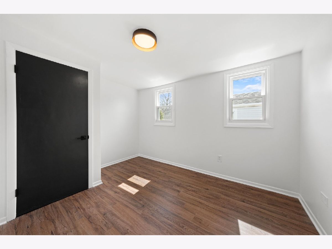
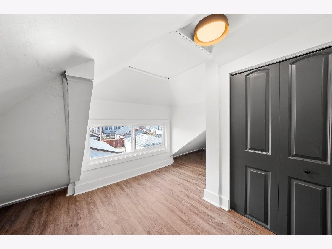
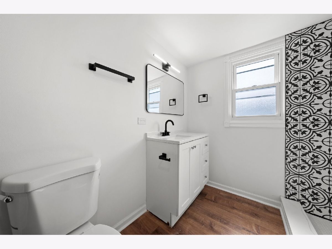
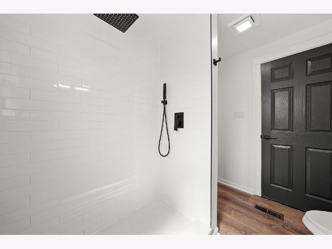
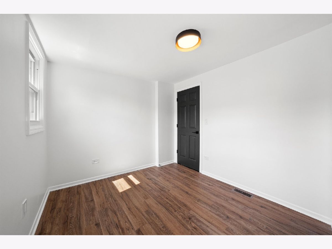
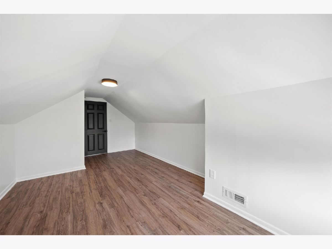
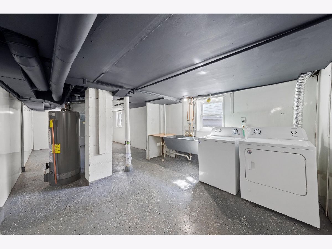
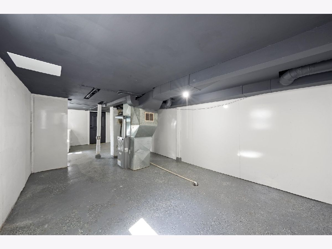
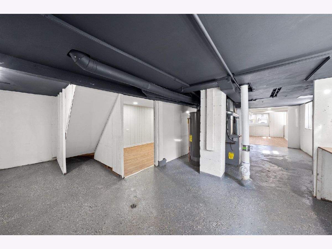
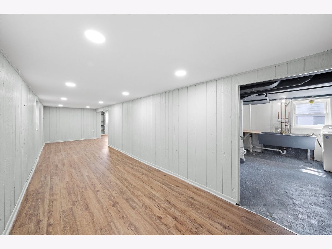
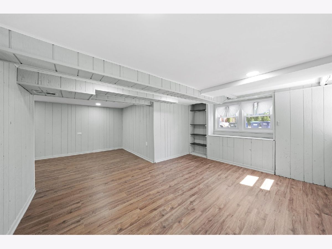
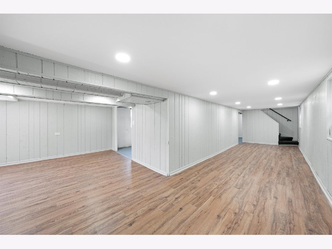
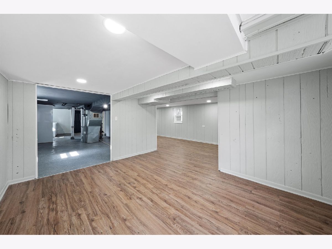
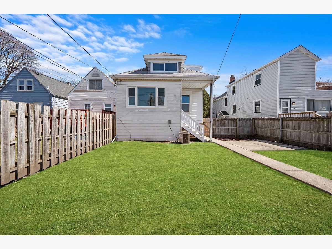
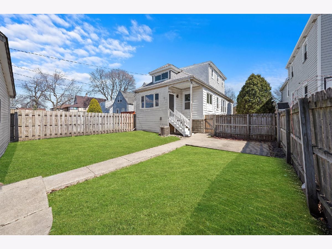
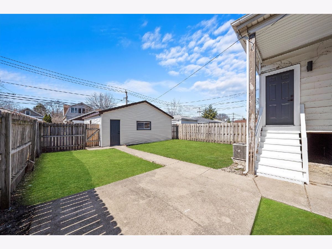
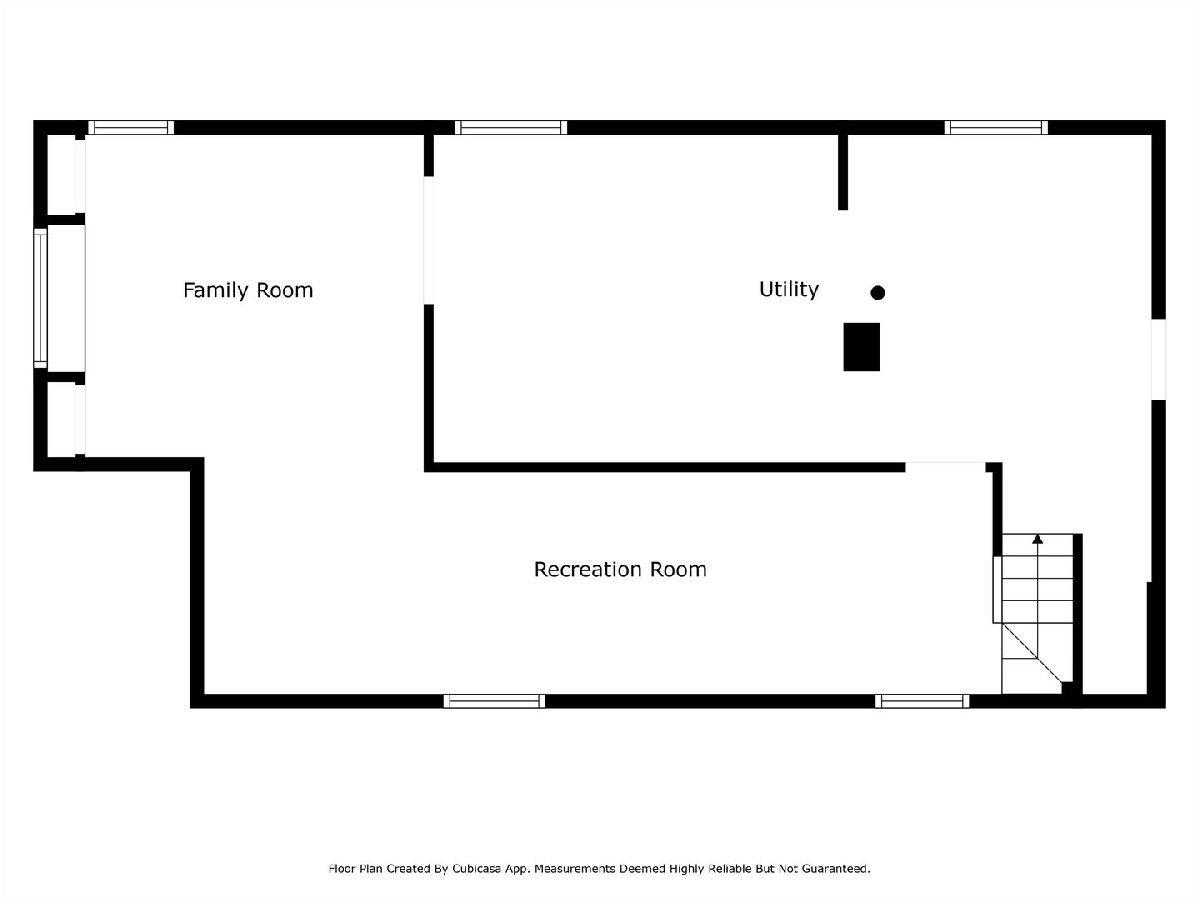
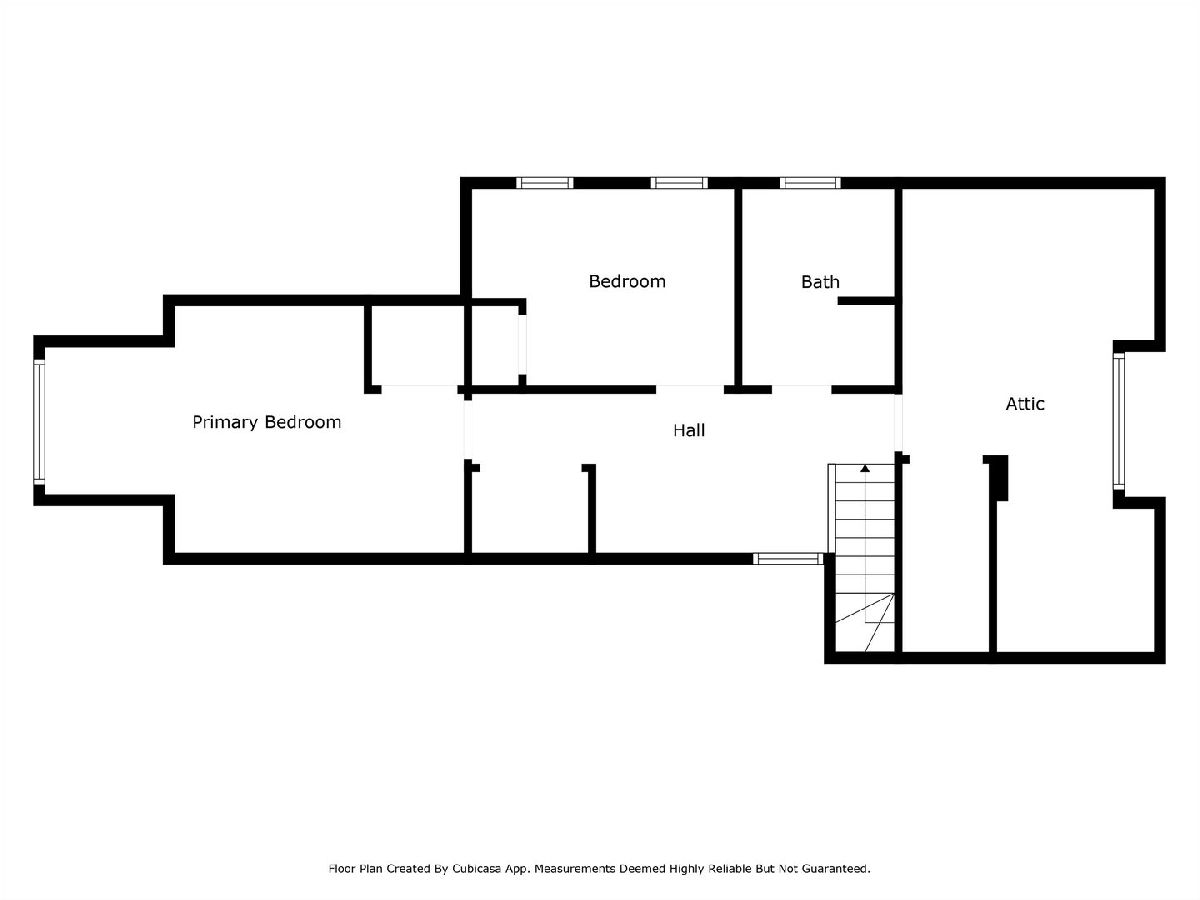
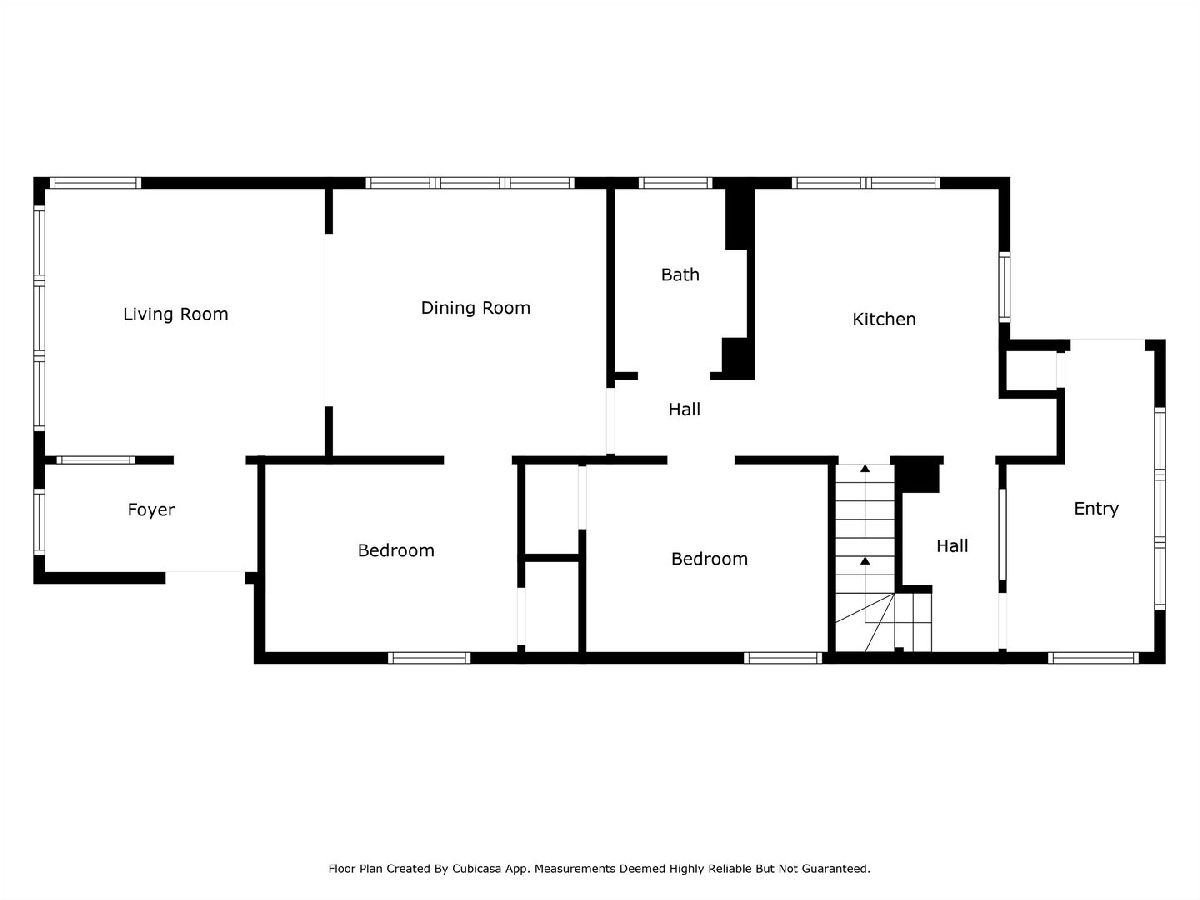
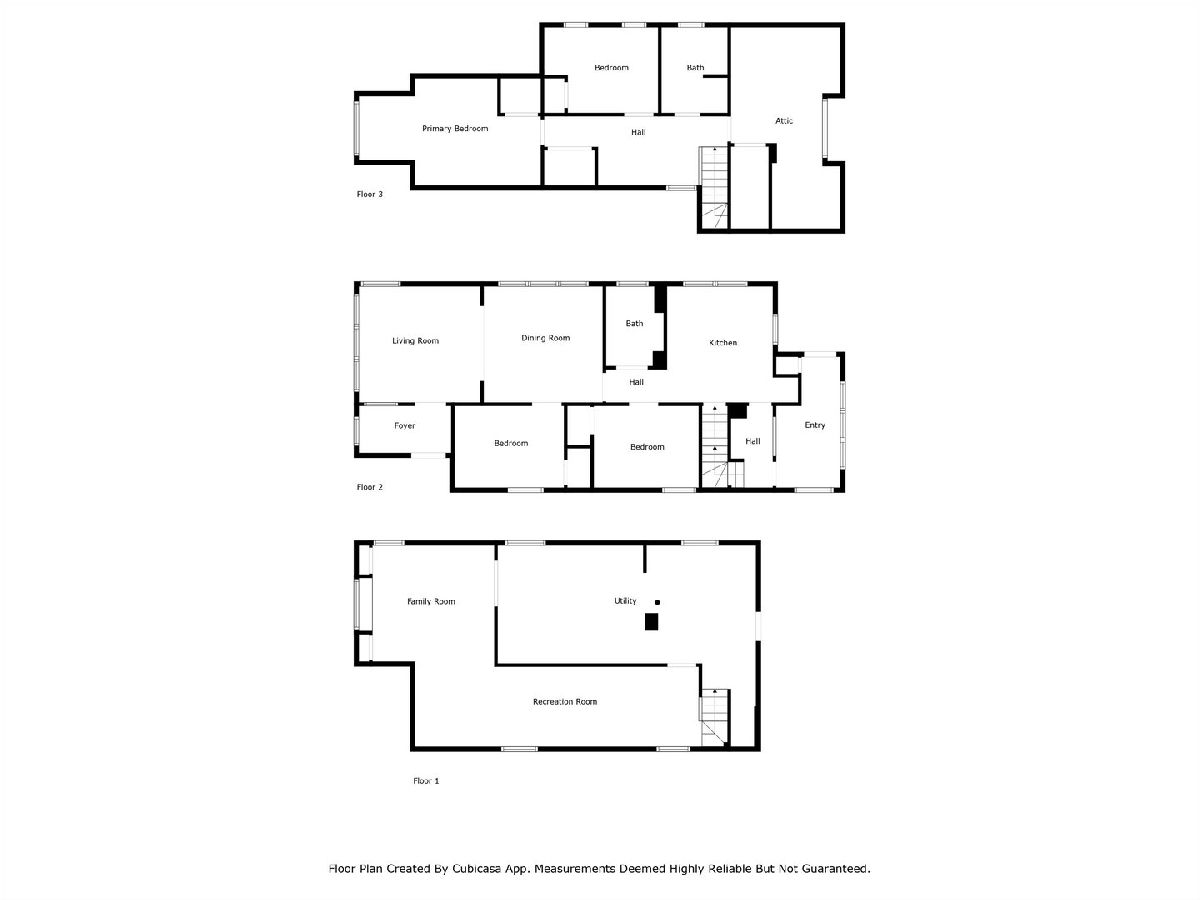
Room Specifics
Total Bedrooms: 4
Bedrooms Above Ground: 4
Bedrooms Below Ground: 0
Dimensions: —
Floor Type: —
Dimensions: —
Floor Type: —
Dimensions: —
Floor Type: —
Full Bathrooms: 2
Bathroom Amenities: —
Bathroom in Basement: 0
Rooms: —
Basement Description: —
Other Specifics
| 2.5 | |
| — | |
| — | |
| — | |
| — | |
| 37 X 126 | |
| — | |
| — | |
| — | |
| — | |
| Not in DB | |
| — | |
| — | |
| — | |
| — |
Tax History
| Year | Property Taxes |
|---|
Contact Agent
Nearby Similar Homes
Nearby Sold Comparables
Contact Agent
Listing Provided By
Keller Williams Preferred Rlty

