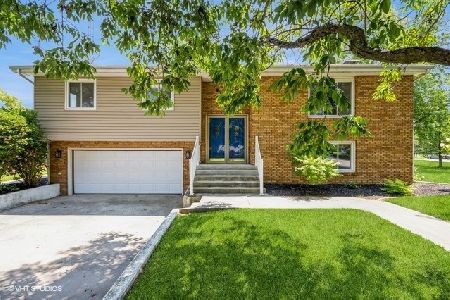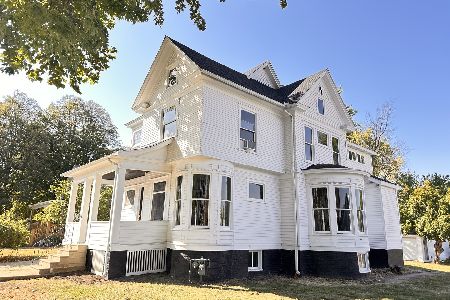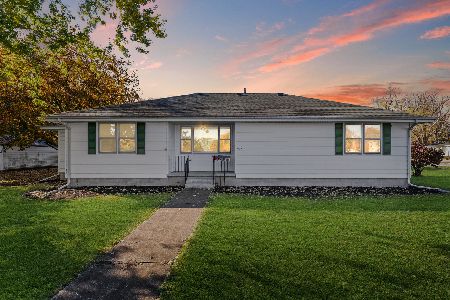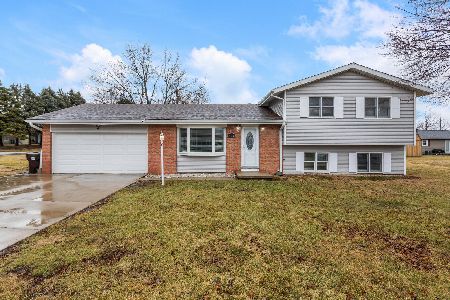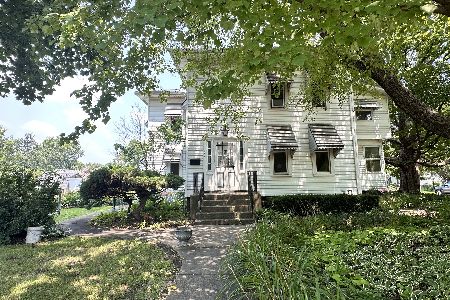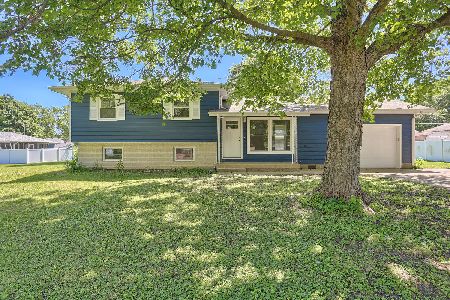[Address Unavailable], Farmer City, Illinois 61842
$113,000
|
Sold
|
|
| Status: | Closed |
| Sqft: | 1,705 |
| Cost/Sqft: | $73 |
| Beds: | 3 |
| Baths: | 2 |
| Year Built: | 1960 |
| Property Taxes: | $2,754 |
| Days On Market: | 6360 |
| Lot Size: | 0,00 |
Description
Imagine homeowners that are in the painting and flooring business and had a dream to rennovate their home with beautiful painting and flooring choices to bring it up to contemporary times...magic, presto...here it is! Not your typical tri-level home! Decorated to the "tee" and with contemporary living in mind! Darling kitchen that looks out onto the beautiful, huge yard with trees. Wonderful picture window that looks out from living room, finished lower level with another bedroom - used currently as work out room, family room, laundry; bathrooms have been updated! Huge lot on a low traffic street, just blocks away from the schools, park and swimming pool! Double concrete driveway w/ 1.5 car garage, newer windows, newer roof, all mechanicals and appliances have been updated! Home Warranty.
Property Specifics
| Single Family | |
| — | |
| Tri-Level | |
| 1960 | |
| None | |
| — | |
| No | |
| — |
| — | |
| Jackson Heights | |
| — / — | |
| — | |
| Public | |
| Public Sewer | |
| 09434290 | |
| 05280152017 |
Nearby Schools
| NAME: | DISTRICT: | DISTANCE: | |
|---|---|---|---|
|
Grade School
Blue Ridge Elementary School |
— | ||
|
Middle School
Blueridge |
Not in DB | ||
|
High School
Blue Ridge High School |
Not in DB | ||
Property History
| DATE: | EVENT: | PRICE: | SOURCE: |
|---|
Room Specifics
Total Bedrooms: 3
Bedrooms Above Ground: 3
Bedrooms Below Ground: 0
Dimensions: —
Floor Type: Carpet
Dimensions: —
Floor Type: Carpet
Full Bathrooms: 2
Bathroom Amenities: —
Bathroom in Basement: —
Rooms: Walk In Closet
Basement Description: Slab
Other Specifics
| 1.5 | |
| — | |
| — | |
| Patio, Porch | |
| — | |
| 94X110X100X50X91 | |
| — | |
| — | |
| — | |
| Dishwasher, Range Hood, Range, Refrigerator | |
| Not in DB | |
| — | |
| — | |
| — | |
| — |
Tax History
| Year | Property Taxes |
|---|
Contact Agent
Nearby Similar Homes
Nearby Sold Comparables
Contact Agent
Listing Provided By
RE/MAX Choice

