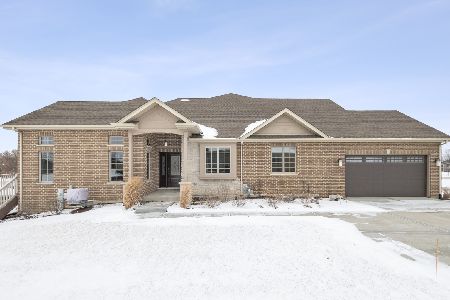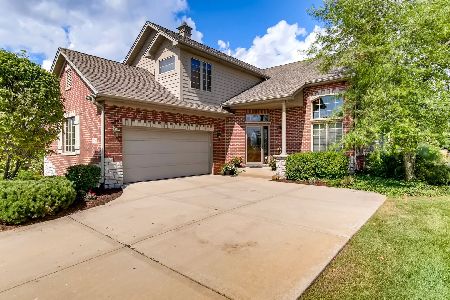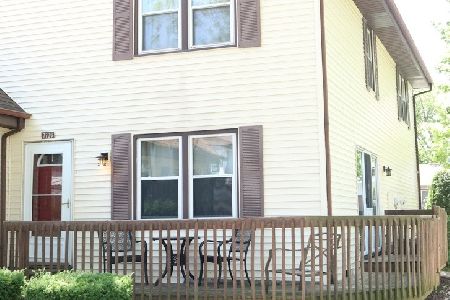[Address Unavailable], Frankfort, Illinois 60423
$310,000
|
Sold
|
|
| Status: | Closed |
| Sqft: | 2,332 |
| Cost/Sqft: | $141 |
| Beds: | 3 |
| Baths: | 3 |
| Year Built: | 2005 |
| Property Taxes: | $11,072 |
| Days On Market: | 1956 |
| Lot Size: | 0,00 |
Description
Beautiful, never lived in, Frank Lloyd Wright design townhome! Nestled in the much sought-after subdivision of Frankfort, Prairie Creek. A must-see! This luxurious and upgraded 3-bedroom, 2.5-bathroom townhome with richly appointed spaces, includes a large two-story gathering area with a cozy fireplace, lovely rough sawn, wood plank floors, a gorgeous, custom, wood staircase, specialty white wood trims, designer lighting, large windows throughout, and an energy-efficient extra-large Train furnace and air-conditioner. The lovely kitchen is the heart of this home, complete with custom cabinets, maintenance-free quartz countertops, and stainless-steel appliances. The spacious, first-floor master suite boasts a walk-in closet and a custom tile bathroom with a whirlpool tub, custom shower, and double quartz vanity. The large first-floor laundry room will make doing laundry a breeze. If this is not enough, this home has an unfinished basement with the rough-in for a fourth bathroom. You'll appreciate the short drive to schools, shopping centers, and restaurants, and reap the benefits of the many scenic walking paths, and ponds available for your use. There is no homeowner's exemption. Property taxes will be about $2500 less with the exemption.
Property Specifics
| Condos/Townhomes | |
| 2 | |
| — | |
| 2005 | |
| Full | |
| — | |
| No | |
| — |
| Will | |
| Prairie Creek Townhomes | |
| 230 / Monthly | |
| Exterior Maintenance,Lawn Care,Snow Removal | |
| Public | |
| Public Sewer | |
| 10855486 | |
| 9091430501200000 |
Nearby Schools
| NAME: | DISTRICT: | DISTANCE: | |
|---|---|---|---|
|
Grade School
Dr Julian Rogus School |
161 | — | |
|
Middle School
Summit Hill Junior High School |
161 | Not in DB | |
|
High School
Lincoln-way East High School |
210 | Not in DB | |
Property History
| DATE: | EVENT: | PRICE: | SOURCE: |
|---|
































Room Specifics
Total Bedrooms: 3
Bedrooms Above Ground: 3
Bedrooms Below Ground: 0
Dimensions: —
Floor Type: Carpet
Dimensions: —
Floor Type: Carpet
Full Bathrooms: 3
Bathroom Amenities: Whirlpool,Separate Shower,Double Sink
Bathroom in Basement: 0
Rooms: Loft
Basement Description: Unfinished
Other Specifics
| 2 | |
| Concrete Perimeter | |
| Asphalt | |
| — | |
| — | |
| 35X78 | |
| — | |
| Full | |
| — | |
| Range, Microwave, Dishwasher, Refrigerator, Stainless Steel Appliance(s), Water Softener, Water Softener Owned, Gas Cooktop | |
| Not in DB | |
| — | |
| — | |
| — | |
| — |
Tax History
| Year | Property Taxes |
|---|
Contact Agent
Nearby Sold Comparables
Contact Agent
Listing Provided By
Torri Peterson, Broker








