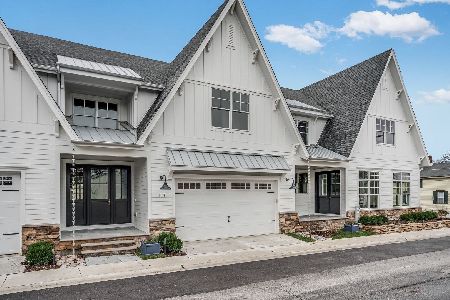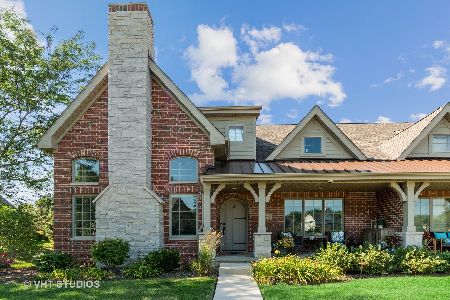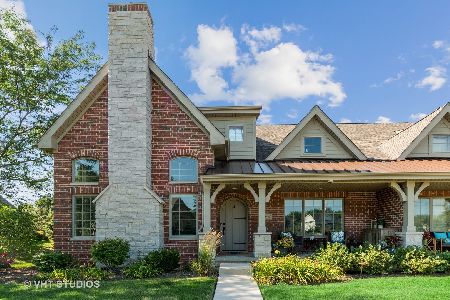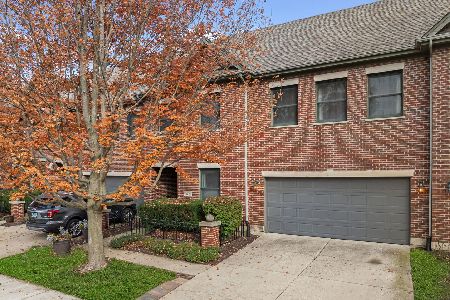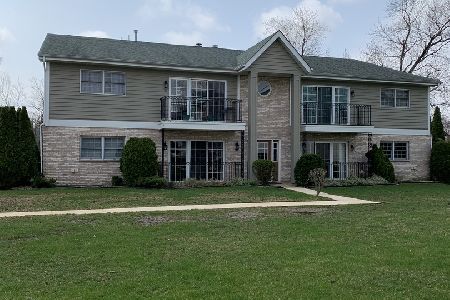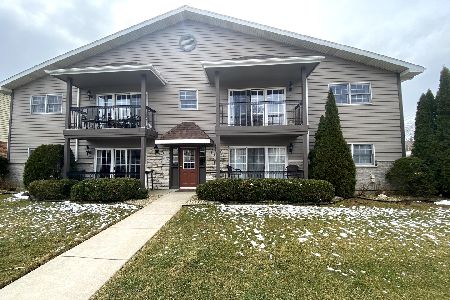[Address Unavailable], Frankfort, Illinois 60423
$210,000
|
Sold
|
|
| Status: | Closed |
| Sqft: | 0 |
| Cost/Sqft: | — |
| Beds: | 2 |
| Baths: | 2 |
| Year Built: | 1995 |
| Property Taxes: | $4,171 |
| Days On Market: | 6673 |
| Lot Size: | 0,00 |
Description
Combine the best of 2 worlds: Chicago-esque living in an open loft-style floorplan & walk to historic Frankfort w/its shops & restaurants. Serene location. Immaculately kept, soft neutral decor, volume ceilings, spacious master suite w/wic & whirlpool bath, super-sized kitchen w/tons of counters & cabinets w/rollout drawers. FABULOUS 22x20 roof deck faces the Plank Trail. Pulldown stairs 4 storage. 1.5 car att garage
Property Specifics
| Condos/Townhomes | |
| — | |
| — | |
| 1995 | |
| None | |
| — | |
| No | |
| — |
| Will | |
| Kaffels Plank Trail | |
| 140 / — | |
| Insurance,Lawn Care,Snow Removal | |
| Public | |
| Public Sewer | |
| 06709092 | |
| 1909214100401003 |
Nearby Schools
| NAME: | DISTRICT: | DISTANCE: | |
|---|---|---|---|
|
High School
Lincoln-way East High School |
210 | Not in DB | |
Property History
| DATE: | EVENT: | PRICE: | SOURCE: |
|---|
Room Specifics
Total Bedrooms: 2
Bedrooms Above Ground: 2
Bedrooms Below Ground: 0
Dimensions: —
Floor Type: Carpet
Full Bathrooms: 2
Bathroom Amenities: Whirlpool
Bathroom in Basement: 0
Rooms: Deck,Great Room,Utility Room-2nd Floor
Basement Description: —
Other Specifics
| 1 | |
| Concrete Perimeter | |
| Asphalt | |
| Balcony, Deck, Storms/Screens, End Unit | |
| Common Grounds,Cul-De-Sac,Forest Preserve Adjacent,Landscaped | |
| COMMON | |
| — | |
| Full | |
| Vaulted/Cathedral Ceilings, Laundry Hook-Up in Unit, Storage | |
| Range, Microwave, Dishwasher, Refrigerator, Disposal | |
| Not in DB | |
| — | |
| — | |
| — | |
| Attached Fireplace Doors/Screen, Gas Log |
Tax History
| Year | Property Taxes |
|---|
Contact Agent
Nearby Similar Homes
Nearby Sold Comparables
Contact Agent
Listing Provided By
RE/MAX All Properties

