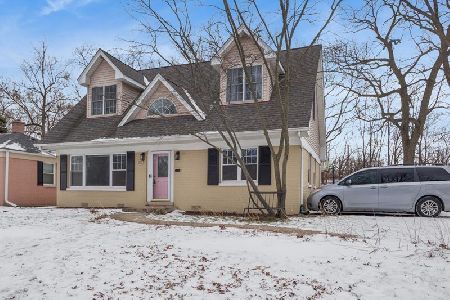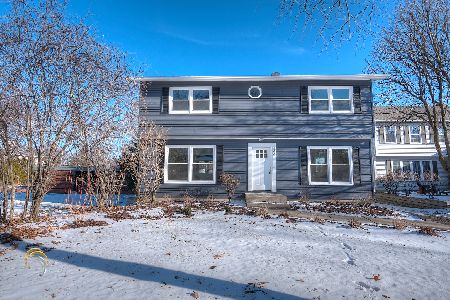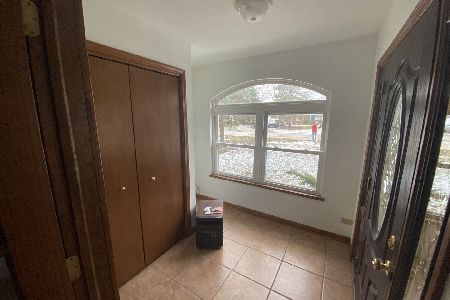[Address Unavailable], Glen Ellyn, Illinois 60137
$1,020,000
|
Sold
|
|
| Status: | Closed |
| Sqft: | 3,565 |
| Cost/Sqft: | $289 |
| Beds: | 5 |
| Baths: | 5 |
| Year Built: | 2002 |
| Property Taxes: | $19,503 |
| Days On Market: | 1809 |
| Lot Size: | 0,00 |
Description
Thoughtfully designed homes like this do not come along often... This charming classic American 4 square welcomes all with an entertaining size front porch within steps of Ben Franklin Elementary and town. The original owners custom built this home in 2002. The home boast taller ceilings, architectural details, gleaming refinished hardwood floors, updated kitchen 2020 with new quartz counters, greet and gathering size island, new lighting and new professional appliances. The second floor has 3 bedrooms with walk in closets plus spacious sunny primary bedroom with a spa like bathroom overlooking the yard. The 3rd floor offers a 5th bedroom or flex space with a cozy built in window seat and a full bathroom. Plus a wonderful finished deep pour basement ready for hosting many gatherings with 2nd kitchen area, full bath, 2nd family room area and office. The fenced yard is professionally landscaped with a paver patio. 361 Taylor is a home that brings food, friends and fun to gather!
Property Specifics
| Single Family | |
| — | |
| American 4-Sq. | |
| 2002 | |
| Full | |
| — | |
| No | |
| — |
| Du Page | |
| — | |
| — / Not Applicable | |
| None | |
| Public | |
| Public Sewer | |
| 11004458 | |
| 0514206004 |
Nearby Schools
| NAME: | DISTRICT: | DISTANCE: | |
|---|---|---|---|
|
Grade School
Ben Franklin Elementary School |
41 | — | |
|
Middle School
Hadley Junior High School |
41 | Not in DB | |
|
High School
Glenbard West High School |
87 | Not in DB | |
Property History
| DATE: | EVENT: | PRICE: | SOURCE: |
|---|
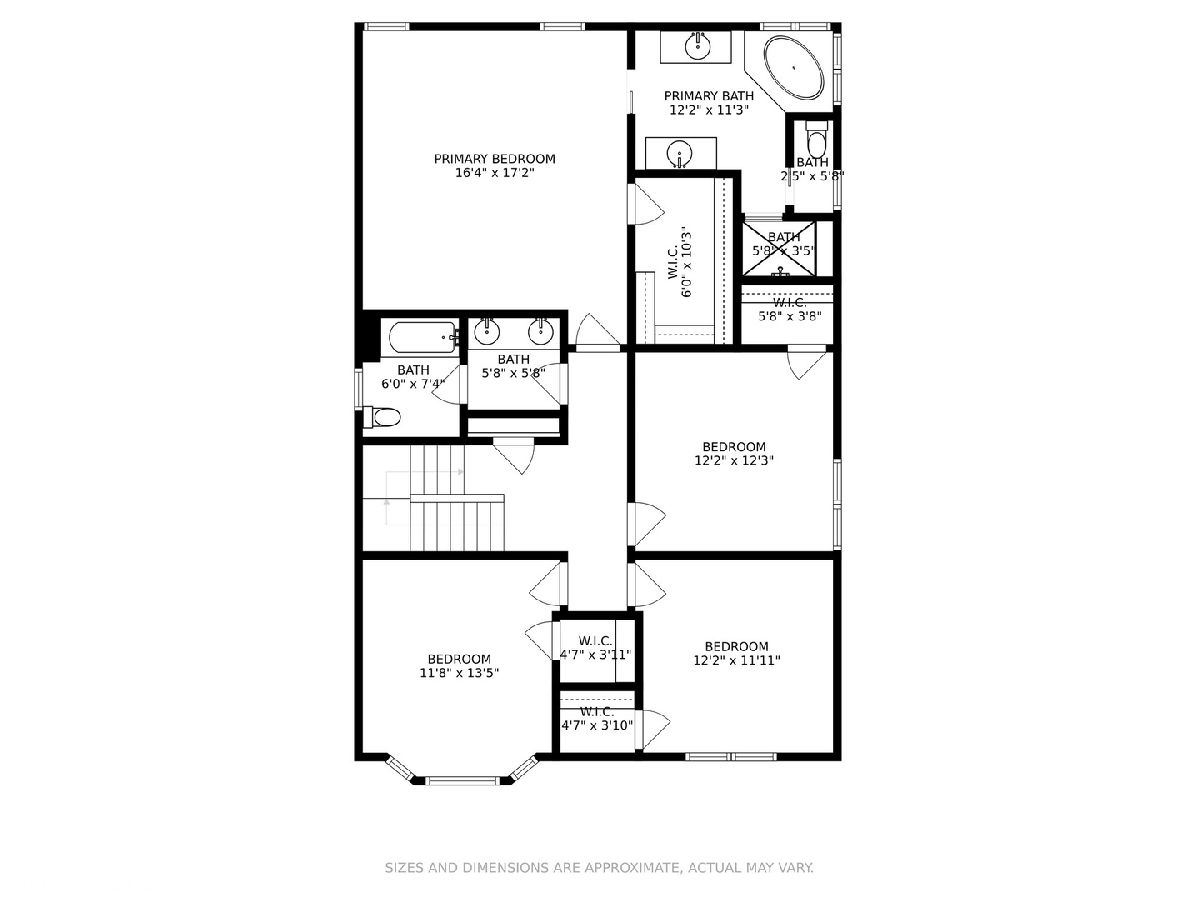
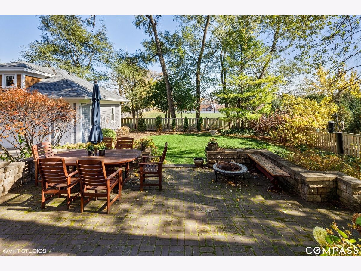
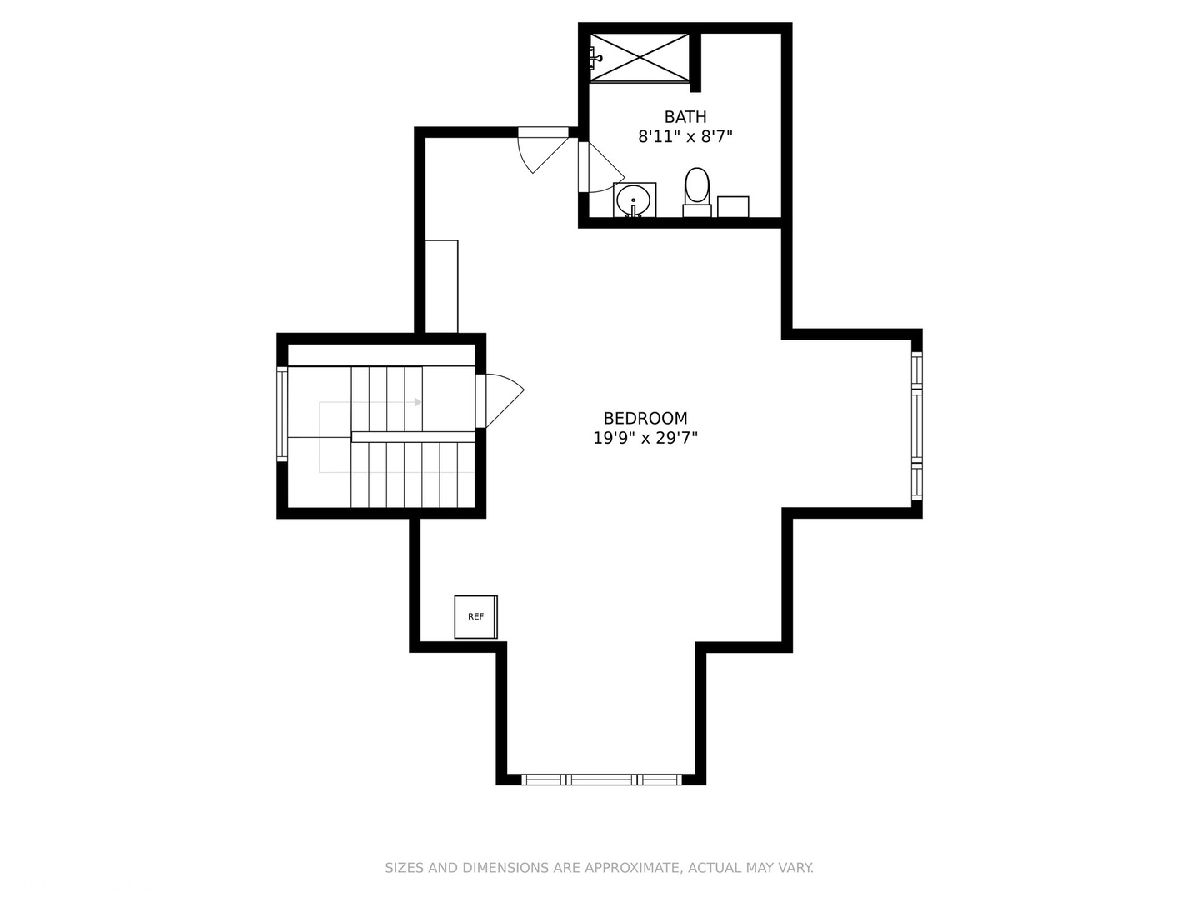
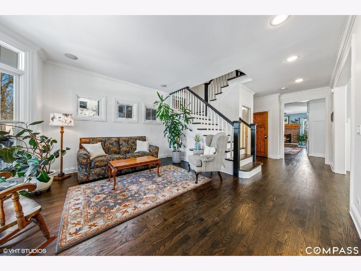
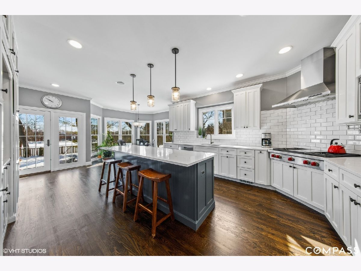
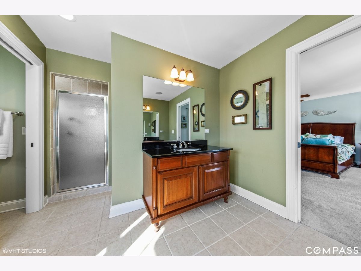
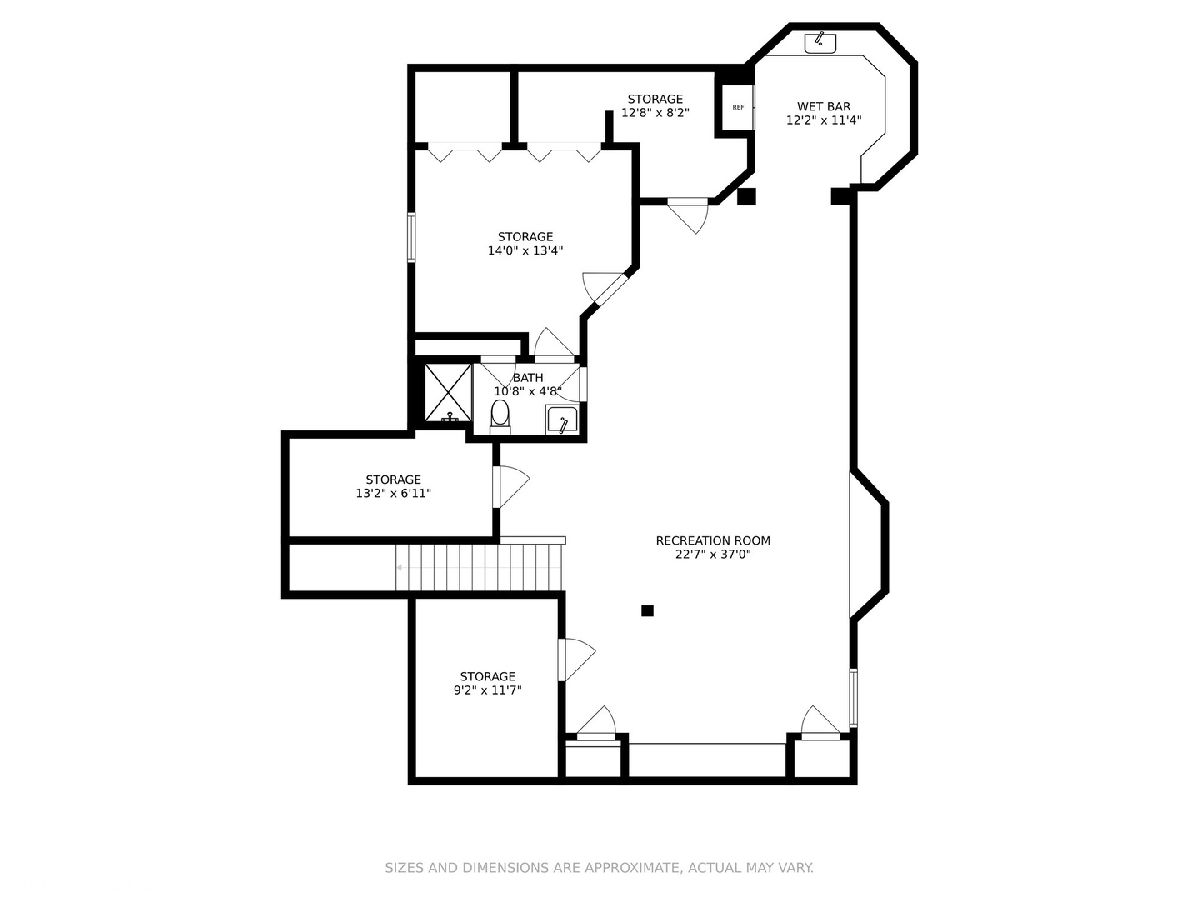
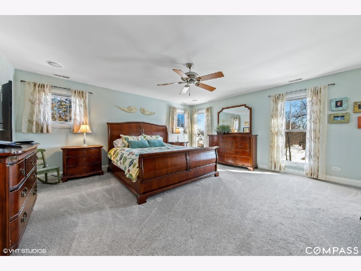
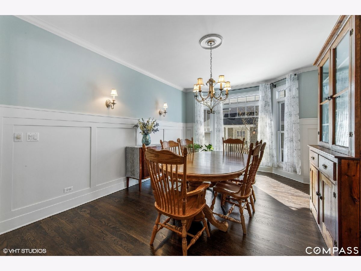
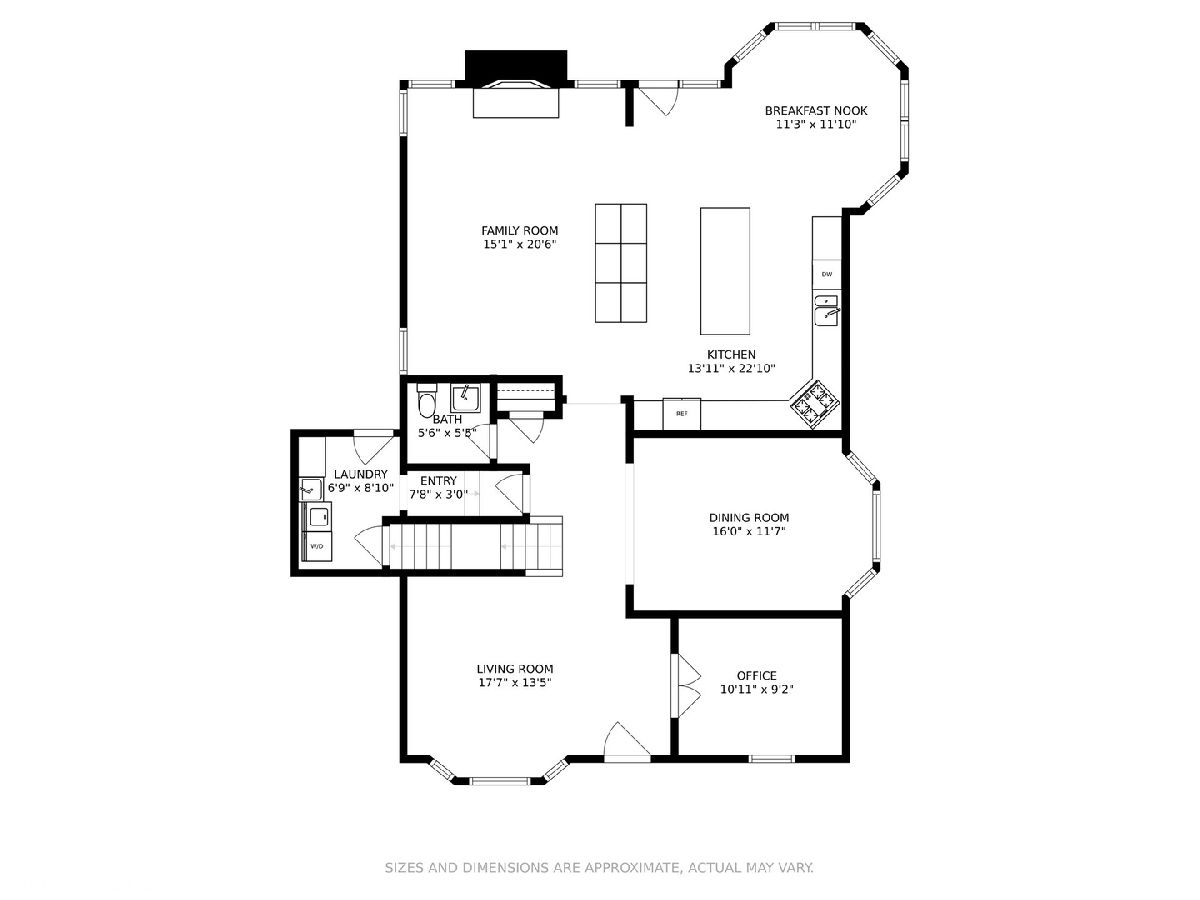
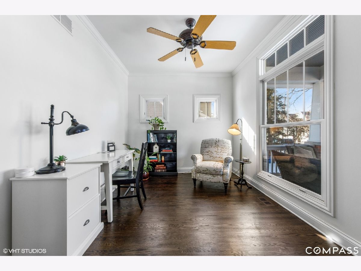
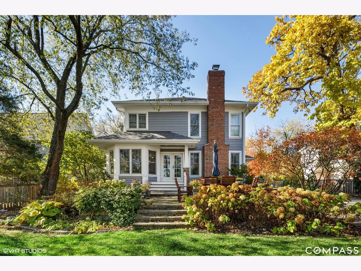
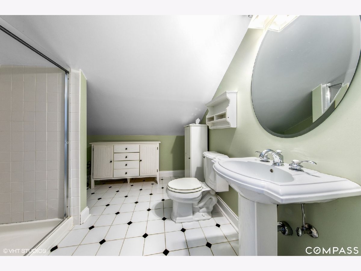

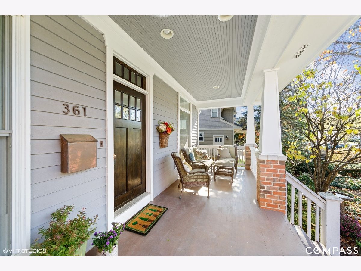
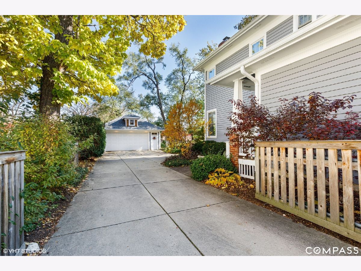
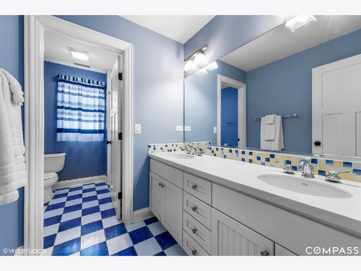
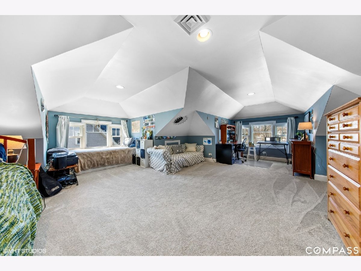
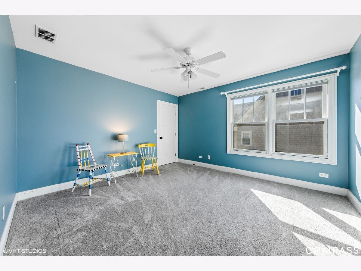
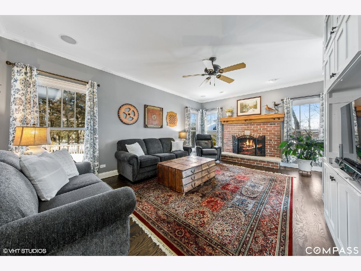
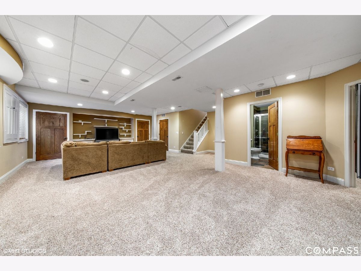
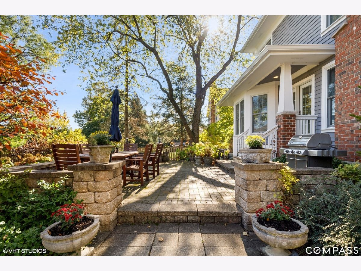
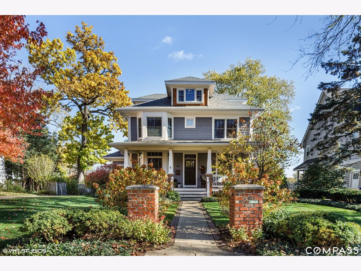
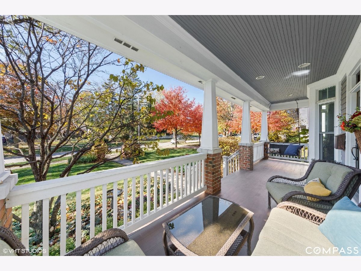
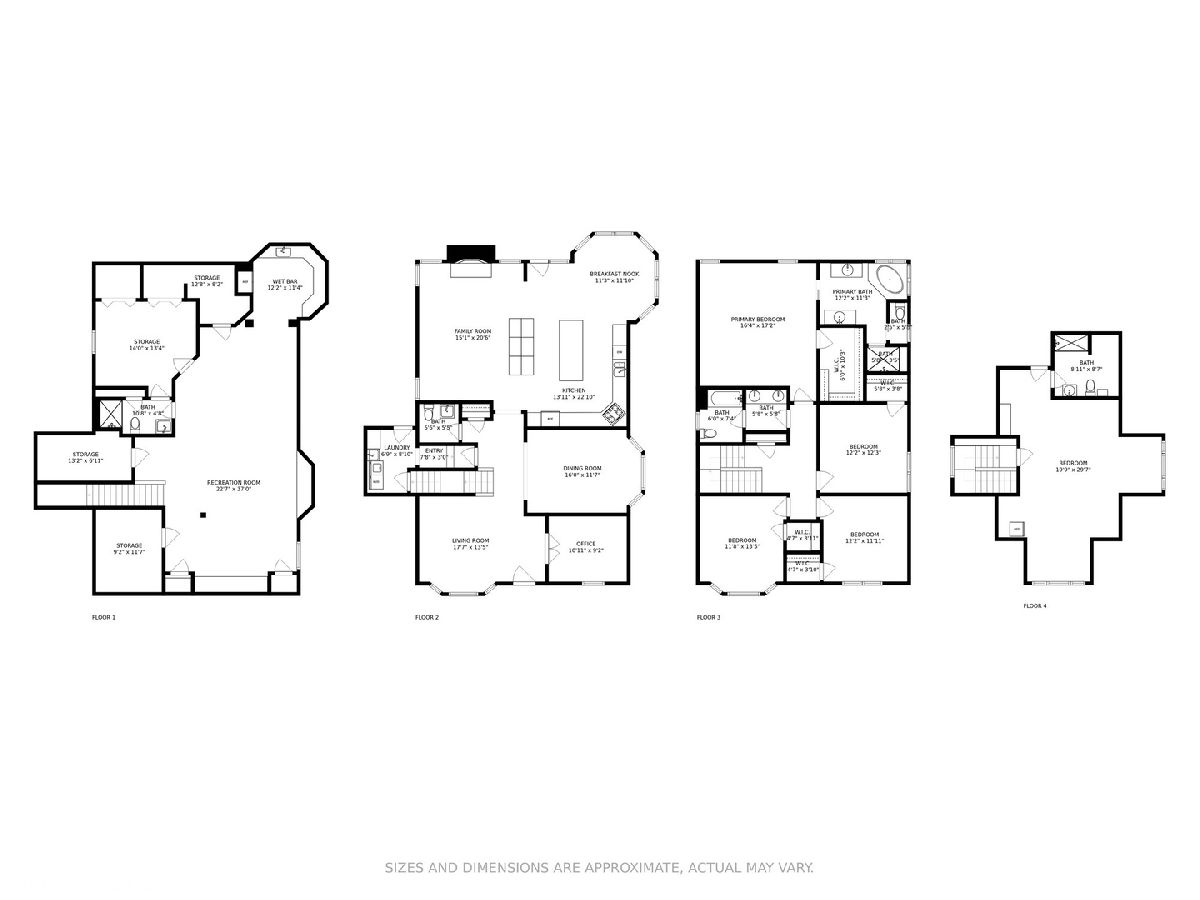
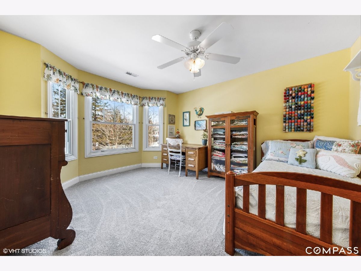
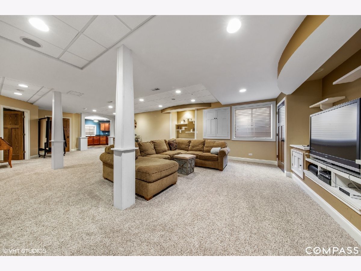
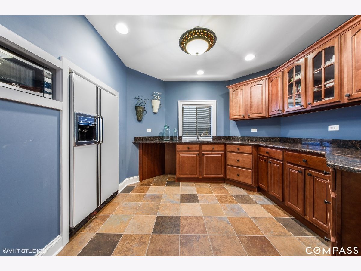
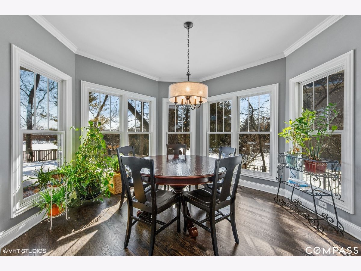
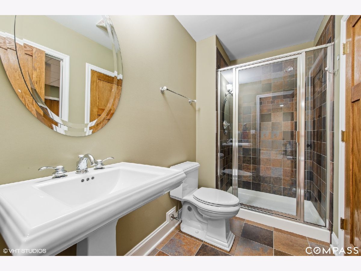
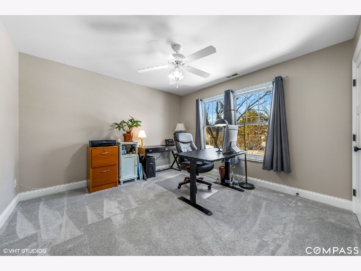
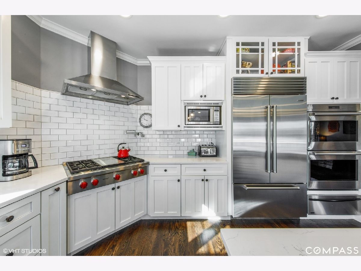
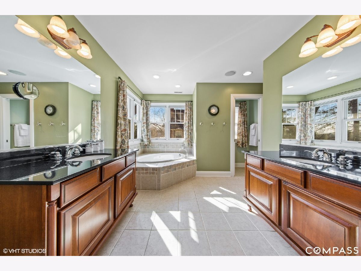
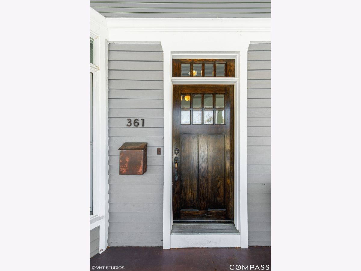
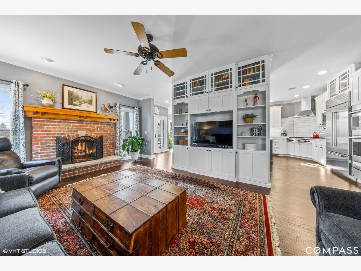
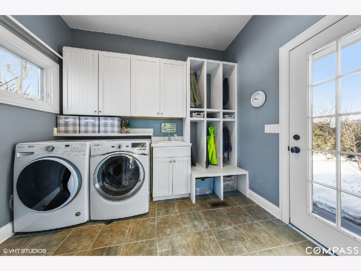
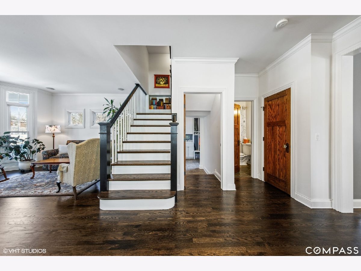
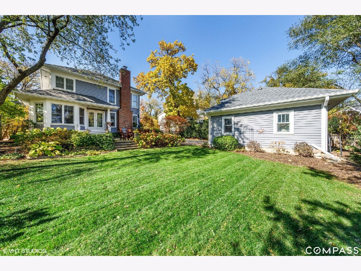
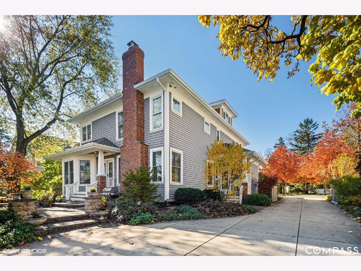
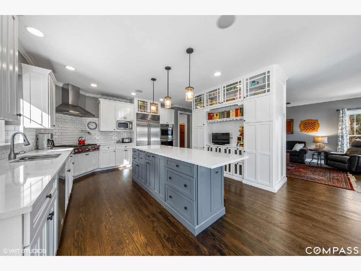
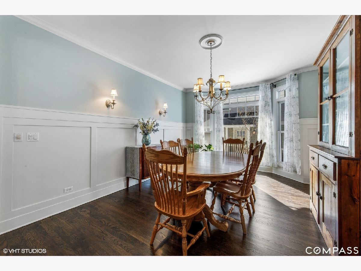
Room Specifics
Total Bedrooms: 5
Bedrooms Above Ground: 5
Bedrooms Below Ground: 0
Dimensions: —
Floor Type: Carpet
Dimensions: —
Floor Type: Carpet
Dimensions: —
Floor Type: Carpet
Dimensions: —
Floor Type: —
Full Bathrooms: 5
Bathroom Amenities: —
Bathroom in Basement: 1
Rooms: Bedroom 5,Eating Area,Office,Study,Kitchen,Family Room
Basement Description: Finished
Other Specifics
| 2 | |
| — | |
| Concrete | |
| Patio | |
| — | |
| 75 X 165 | |
| — | |
| Full | |
| Hardwood Floors, First Floor Laundry, Built-in Features, Walk-In Closet(s) | |
| Double Oven, Microwave, Dishwasher, High End Refrigerator, Washer, Dryer, Disposal, Stainless Steel Appliance(s), Cooktop, Built-In Oven, Range Hood | |
| Not in DB | |
| Sidewalks, Street Lights, Street Paved | |
| — | |
| — | |
| — |
Tax History
| Year | Property Taxes |
|---|
Contact Agent
Nearby Similar Homes
Nearby Sold Comparables
Contact Agent
Listing Provided By
Compass



