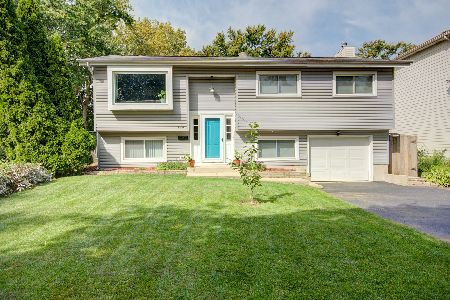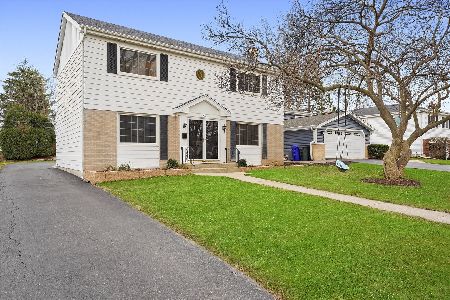[Address Unavailable], Glen Ellyn, Illinois 60137
$429,000
|
Sold
|
|
| Status: | Closed |
| Sqft: | 1,992 |
| Cost/Sqft: | $221 |
| Beds: | 4 |
| Baths: | 2 |
| Year Built: | 1965 |
| Property Taxes: | $7,100 |
| Days On Market: | 1429 |
| Lot Size: | 0,00 |
Description
This beautiful turn-key 4 bed / 2 bath home in sought after Glen Ellyn location is loaded with great features. Light-filled open main level features refinished hardwood floors. Large living room with new recessed lighting, dining room and great kitchen space with granite counters, nice breakfast bar, loads of storage & all stainless appliances including new dishwasher (2021). Completely gutted full bath (2021) is on-trend with custom wood vanity with white quartz top, new lighting and subway tiled shower. 3 good-sized bedrooms with generous closet space and new ceiling fans. Walkout lower level has a large family room / rec room with fireplace, 4th bedroom or great work from home space, 2nd full bath, laundry room and garage access. Great outdoor deck and yard space just in time for your summer BBQs. Most light fixtures are new (2021). New water heater (2020). New tear-off roof, gutters and facia (2018). Easy access to Yorktown Mall, downtown Glen Ellyn, College of DuPage, 88/355 and walkable to Parkview Elementary and Glencrest MS. Nothing to do but come home!
Property Specifics
| Single Family | |
| — | |
| — | |
| 1965 | |
| — | |
| — | |
| No | |
| — |
| Du Page | |
| — | |
| — / Not Applicable | |
| — | |
| — | |
| — | |
| 11363822 | |
| 0523222023 |
Nearby Schools
| NAME: | DISTRICT: | DISTANCE: | |
|---|---|---|---|
|
Grade School
Park View Elementary School |
89 | — | |
|
Middle School
Glen Crest Middle School |
89 | Not in DB | |
|
High School
Glenbard South High School |
87 | Not in DB | |
Property History
| DATE: | EVENT: | PRICE: | SOURCE: |
|---|
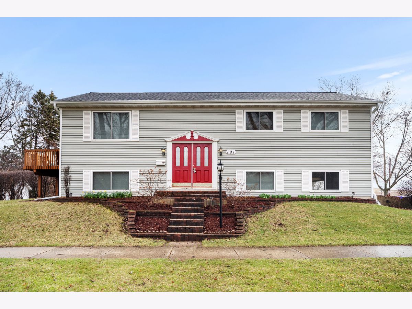
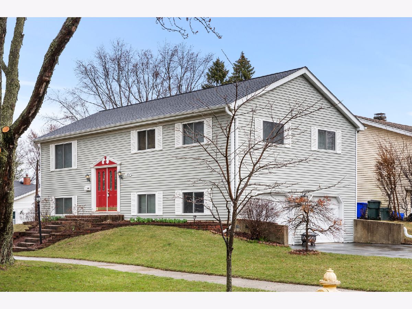
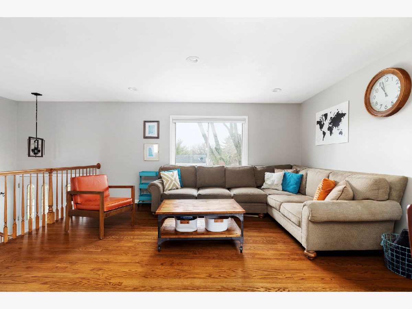
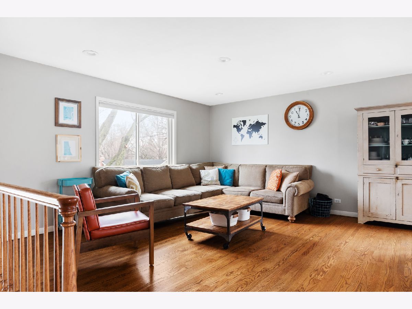
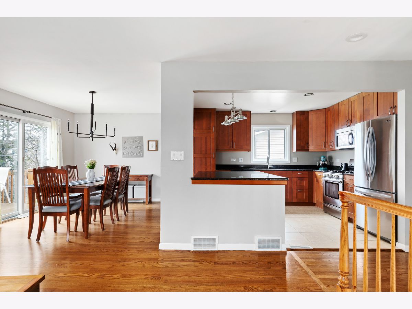
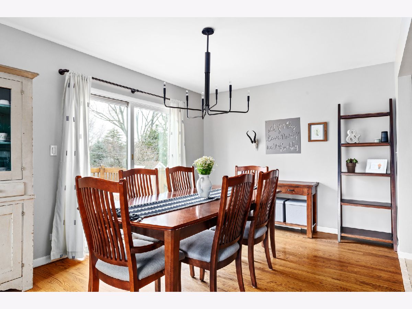
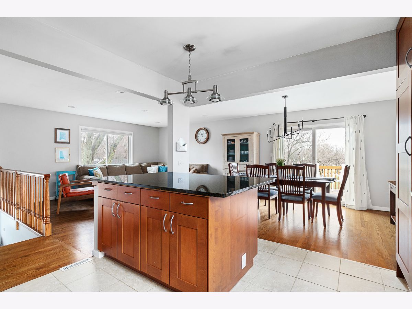
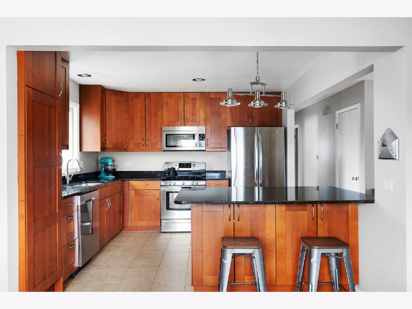
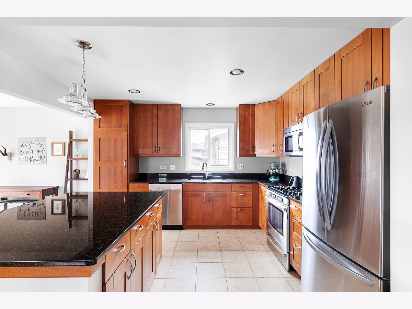
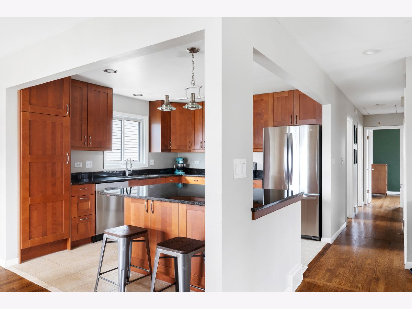
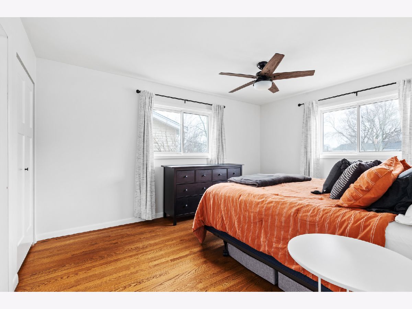
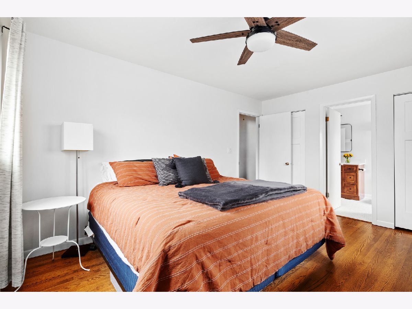
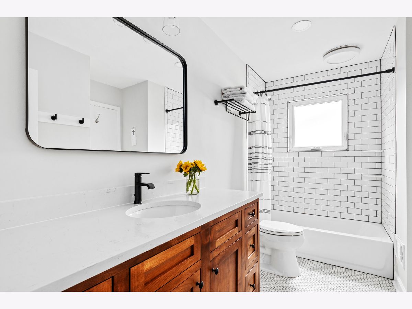
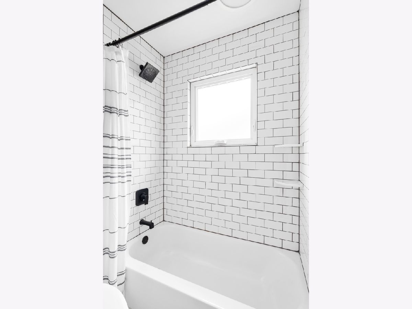
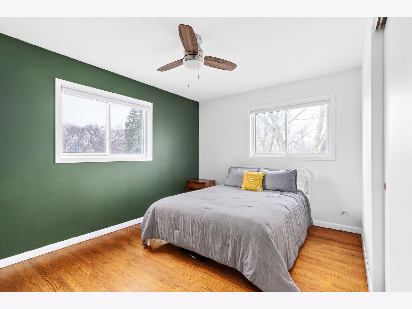
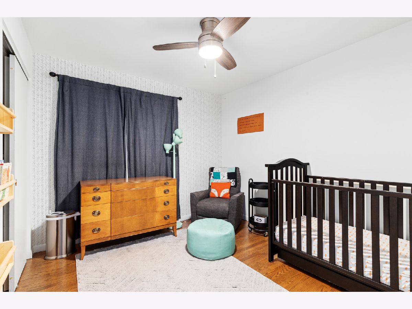
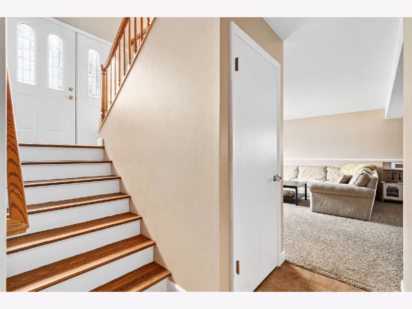
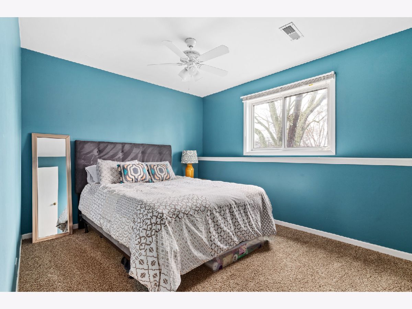
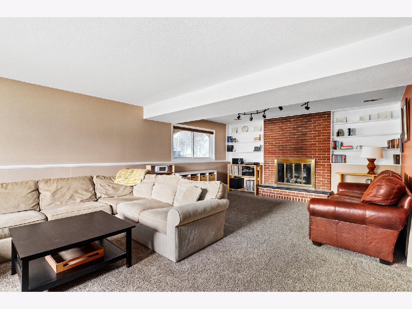
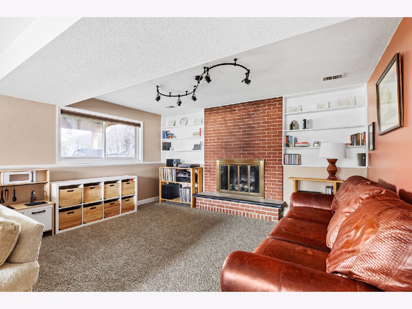
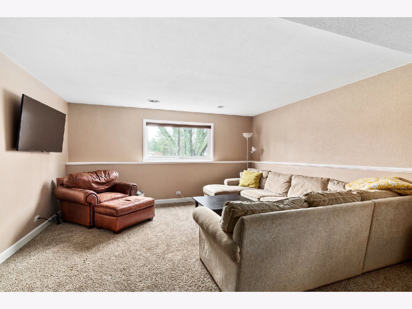
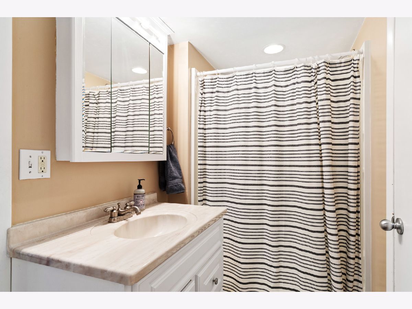
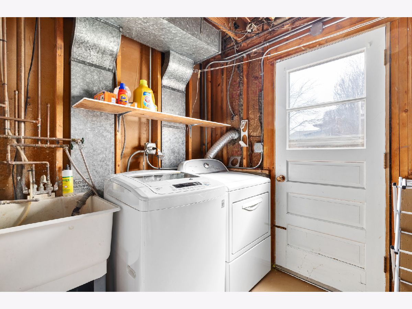
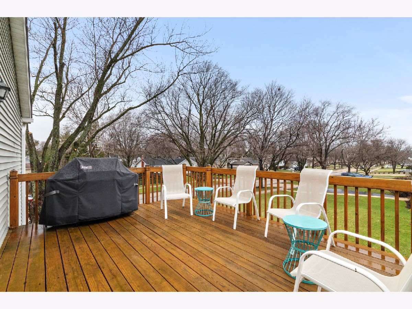
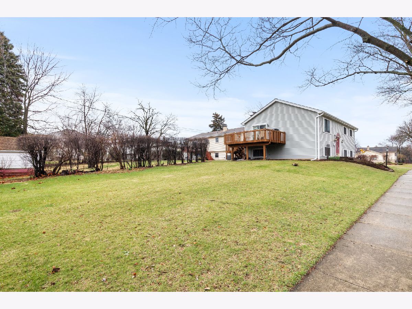
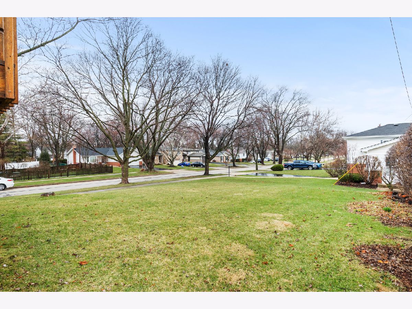
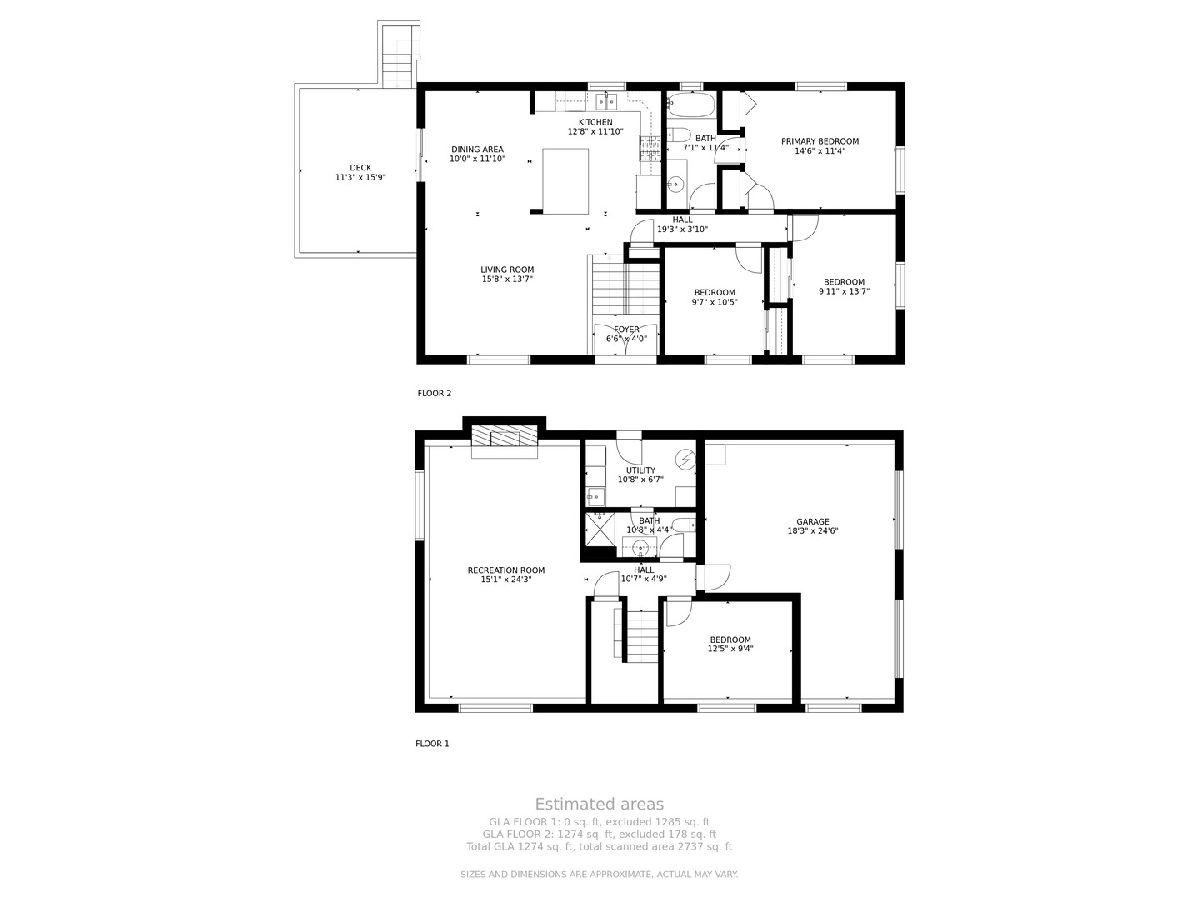
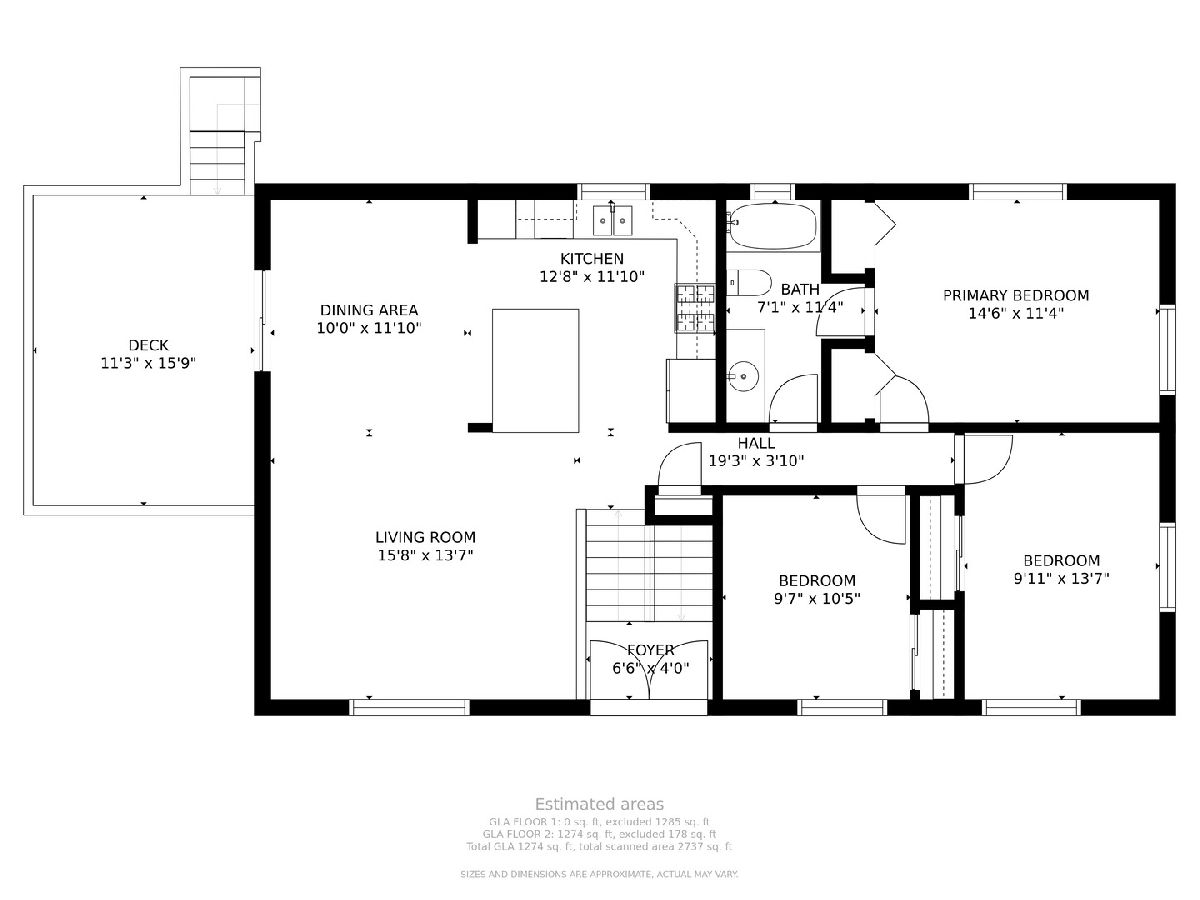
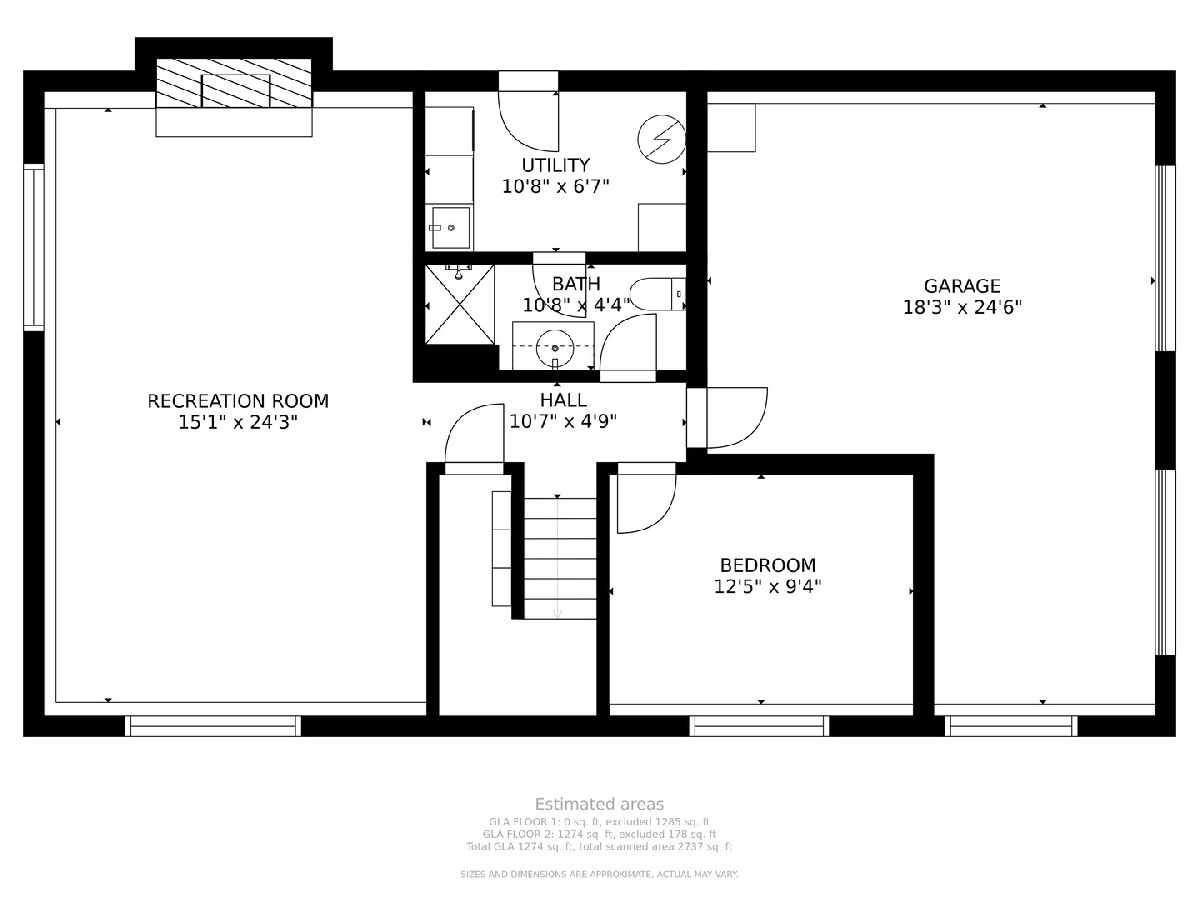
Room Specifics
Total Bedrooms: 4
Bedrooms Above Ground: 4
Bedrooms Below Ground: 0
Dimensions: —
Floor Type: —
Dimensions: —
Floor Type: —
Dimensions: —
Floor Type: —
Full Bathrooms: 2
Bathroom Amenities: —
Bathroom in Basement: 1
Rooms: —
Basement Description: Finished,Exterior Access,Rec/Family Area,Sleeping Area,Storage Space
Other Specifics
| 1.5 | |
| — | |
| Asphalt | |
| — | |
| — | |
| 160X53 | |
| — | |
| — | |
| — | |
| — | |
| Not in DB | |
| — | |
| — | |
| — | |
| — |
Tax History
| Year | Property Taxes |
|---|
Contact Agent
Nearby Similar Homes
Nearby Sold Comparables
Contact Agent
Listing Provided By
Berkshire Hathaway HomeServices Prairie Path REALT

