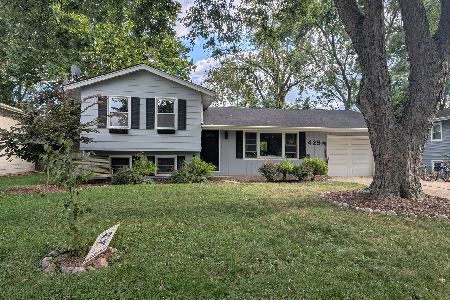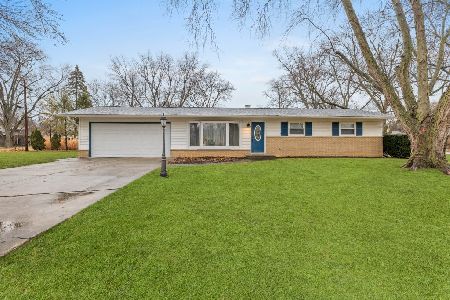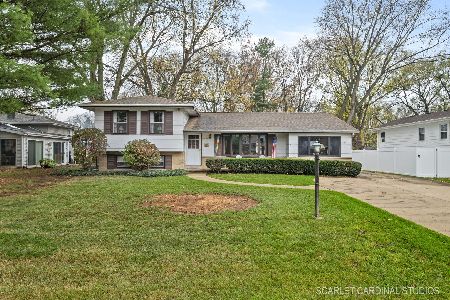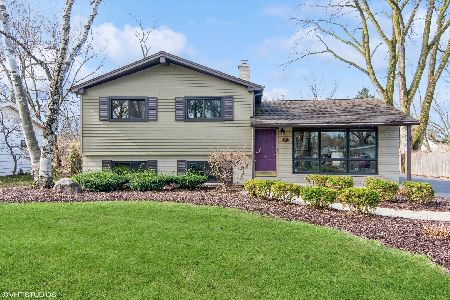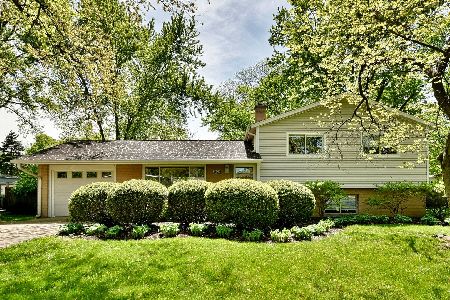[Address Unavailable], Glen Ellyn, Illinois 60137
$395,000
|
Sold
|
|
| Status: | Closed |
| Sqft: | 1,883 |
| Cost/Sqft: | $210 |
| Beds: | 4 |
| Baths: | 2 |
| Year Built: | 1960 |
| Property Taxes: | $0 |
| Days On Market: | 221 |
| Lot Size: | 0,00 |
Description
BEST AND FINAL DUE MONDAY 6/23 at 12PM. Welcome to this wonderful 4 bedroom home in the desirable Glen Ellyn! Well-maintained and cared for. Walking into the home, the living room greets you and boasts a huge front window with beautiful natural light! Moving onto the gorgeous Kitchen with a plethora of cabinets, pull-out shelves, more natural sunlight, with a prep station. Ample counters, stainless appliances, under cabinet lighting and a built-in hutch for an abundance of storage. The kitchen opens to the family room and dining area. Hardwood flooring throughout home. Second level has a spectacular 3 bedrooms. Upstairs full bath offers double sinks, granite counters with an air bath-tub/shower combo. Lower level EXTRA rec room has potential to be whatever you need it to be! Sitting room, exercise room, office, etc. Just an awesome place for get togethers. A few steps down to the lower level turned master bedroom with TWO HUGE walk-in closets. Laundry area includes cabinets and sink. HUGE, backyard, amazing for entertaining! Garage is very close to the main level access doors for convenience. Entire 1st level has been freshly painted in a soothing, neutral color and most of second floor as well. NEW ROOF, smart thermostat. Just steps away from Arbor View Elementary! Close to the Morton Arboretum.This home is truly AMAZING. By far, the best value for the money in all of Glen Ellyn.
Property Specifics
| Single Family | |
| — | |
| — | |
| 1960 | |
| — | |
| — | |
| No | |
| — |
| — | |
| Valley View | |
| — / Not Applicable | |
| — | |
| — | |
| — | |
| 12394999 | |
| 0535110024 |
Nearby Schools
| NAME: | DISTRICT: | DISTANCE: | |
|---|---|---|---|
|
Grade School
Arbor View Elementary School |
89 | — | |
|
Middle School
Glen Crest Middle School |
89 | Not in DB | |
|
High School
Glenbard South High School |
87 | Not in DB | |
Property History
| DATE: | EVENT: | PRICE: | SOURCE: |
|---|
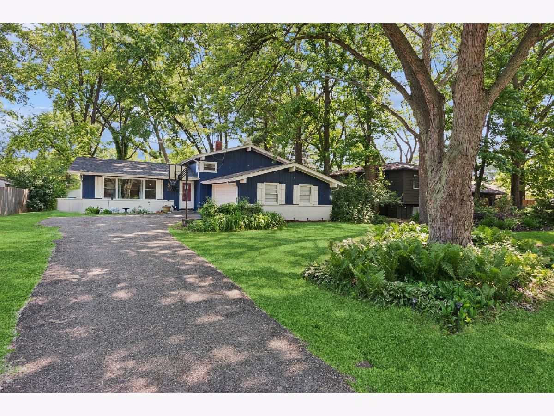
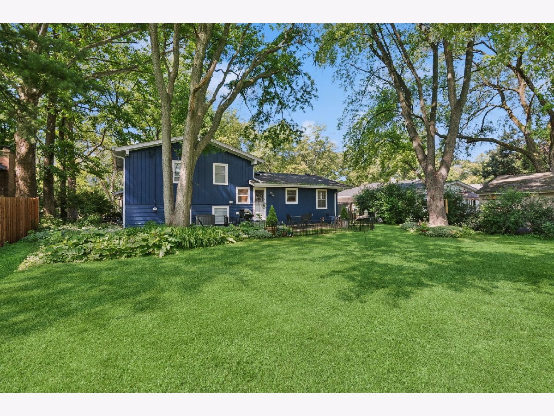
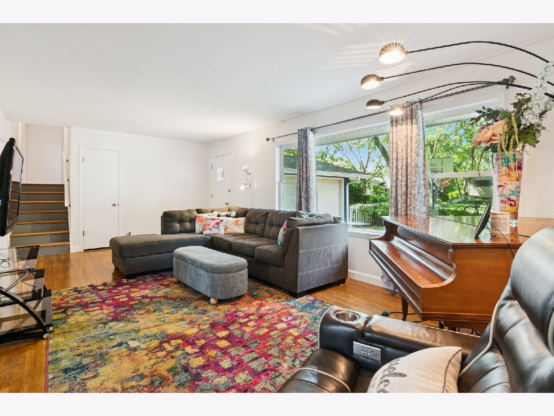
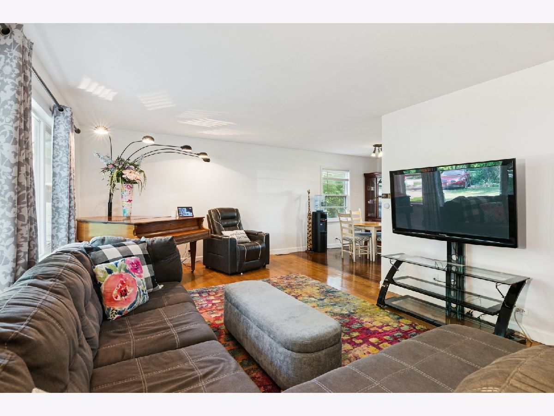
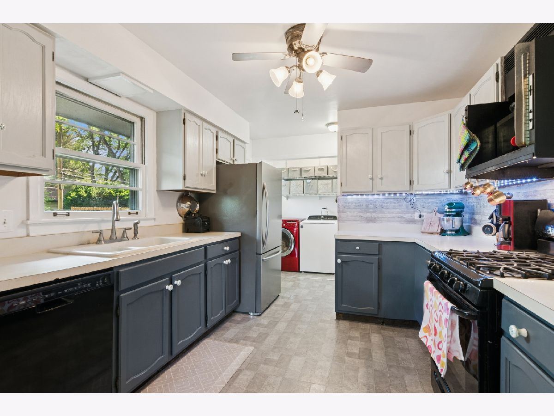
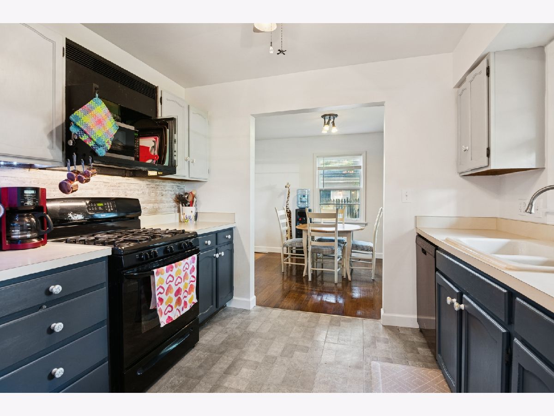
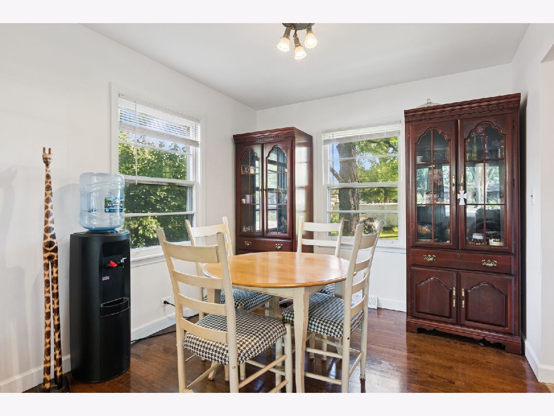
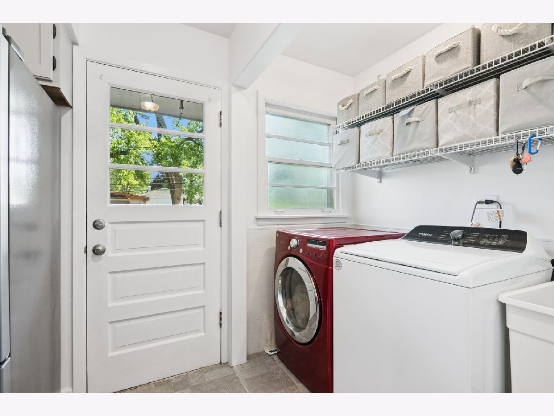
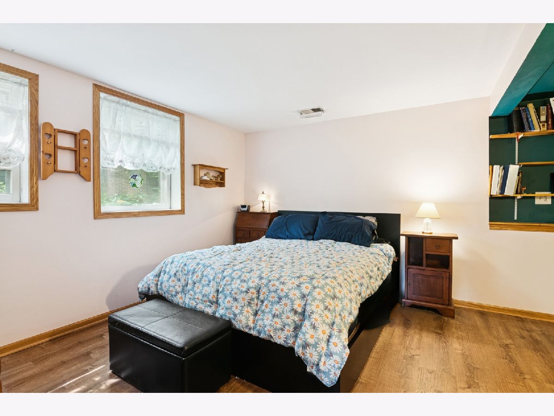
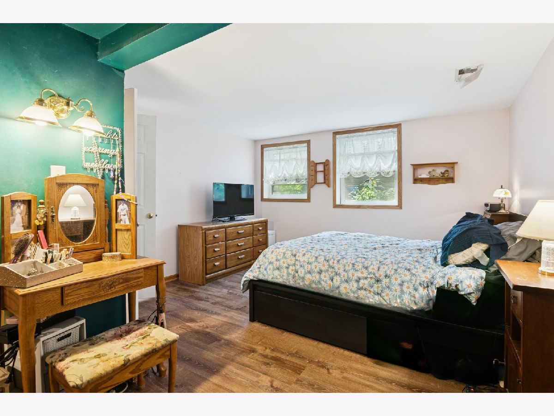
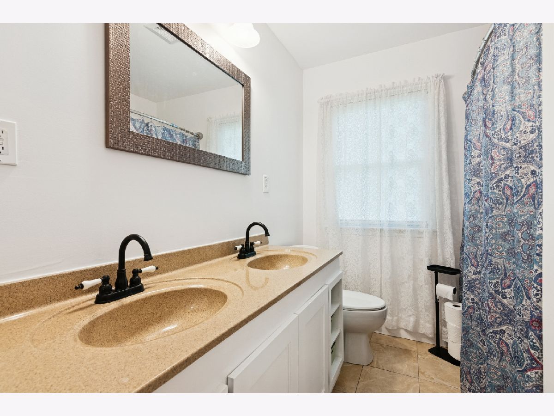
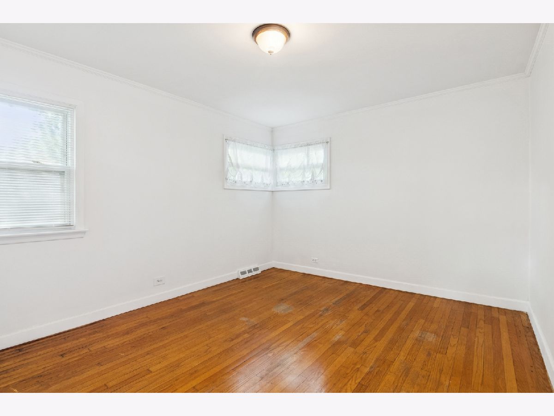
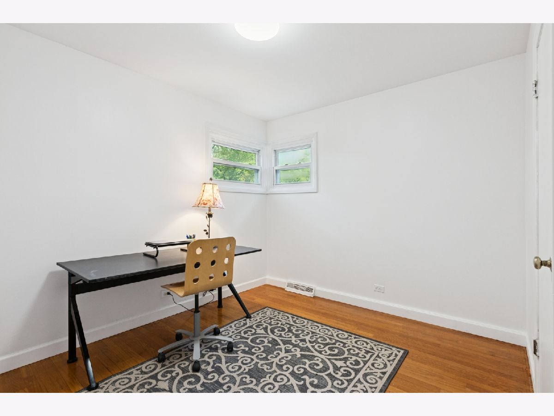
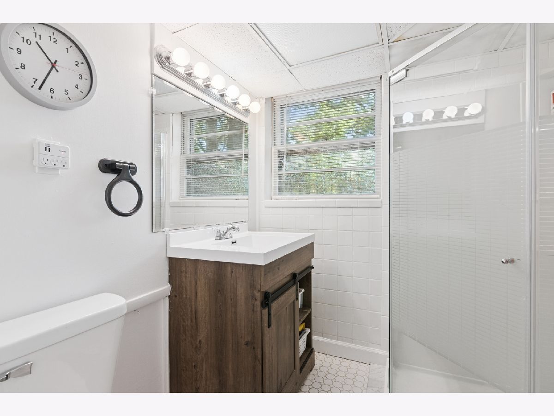
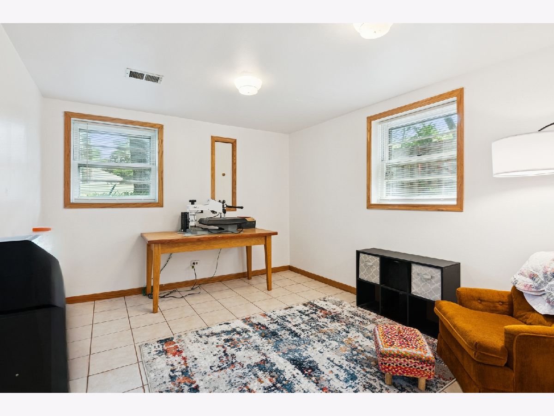
Room Specifics
Total Bedrooms: 4
Bedrooms Above Ground: 4
Bedrooms Below Ground: 0
Dimensions: —
Floor Type: —
Dimensions: —
Floor Type: —
Dimensions: —
Floor Type: —
Full Bathrooms: 2
Bathroom Amenities: —
Bathroom in Basement: 1
Rooms: —
Basement Description: —
Other Specifics
| 2 | |
| — | |
| — | |
| — | |
| — | |
| 11247 | |
| — | |
| — | |
| — | |
| — | |
| Not in DB | |
| — | |
| — | |
| — | |
| — |
Tax History
| Year | Property Taxes |
|---|
Contact Agent
Nearby Similar Homes
Nearby Sold Comparables
Contact Agent
Listing Provided By
Compass



