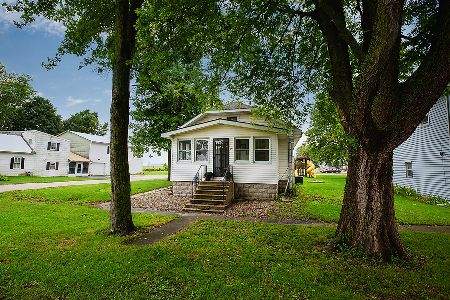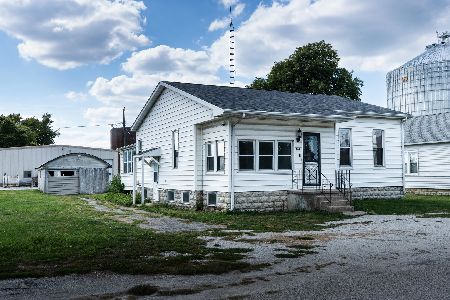[Address Unavailable], Graymont, Illinois 61743
$118,500
|
Sold
|
|
| Status: | Closed |
| Sqft: | 1,679 |
| Cost/Sqft: | $71 |
| Beds: | 3 |
| Baths: | 2 |
| Year Built: | 1977 |
| Property Taxes: | $2,573 |
| Days On Market: | 5702 |
| Lot Size: | 0,54 |
Description
Ranch style home. This home since February 2009 has new kit with all new counter tops, cabinets, stainless steel appliances all stay. Laminate floors throughout home. New deck in back of home. Every room has been freshly painted with new trim around all windows and floors throughout this home. This is a 1 bath home, complete water filtering system throughout the home, reverse osmosis on KIT sink.2 car att. garage. Very large mudroom off of garage and back deck. Det. 2 car garage.
Property Specifics
| Single Family | |
| — | |
| — | |
| 1977 | |
| — | |
| — | |
| Yes | |
| 0.54 |
| Livingston | |
| — | |
| 0 / — | |
| — | |
| Private Well | |
| Septic-Private | |
| 10287988 | |
| 141420431012 |
Nearby Schools
| NAME: | DISTRICT: | DISTANCE: | |
|---|---|---|---|
|
Grade School
Graymont Elementary School |
425 | — | |
|
Middle School
Pontiac Junior High School |
429 | Not in DB | |
|
High School
Pontiac Township High School |
90 | Not in DB | |
Property History
| DATE: | EVENT: | PRICE: | SOURCE: |
|---|
Room Specifics
Total Bedrooms: 3
Bedrooms Above Ground: 3
Bedrooms Below Ground: 0
Dimensions: —
Floor Type: Carpet
Dimensions: —
Floor Type: Carpet
Full Bathrooms: 2
Bathroom Amenities: —
Bathroom in Basement: —
Rooms: Utility Room-2nd Floor
Basement Description: Crawl
Other Specifics
| 2 | |
| — | |
| Concrete | |
| Patio | |
| Fenced Yard | |
| .54 ACRES | |
| — | |
| — | |
| Skylight(s) | |
| Dishwasher, Range, Range Hood, Refrigerator | |
| Not in DB | |
| — | |
| — | |
| — | |
| — |
Tax History
| Year | Property Taxes |
|---|
Contact Agent
Nearby Similar Homes
Contact Agent
Listing Provided By
LCBR Conversion Office






