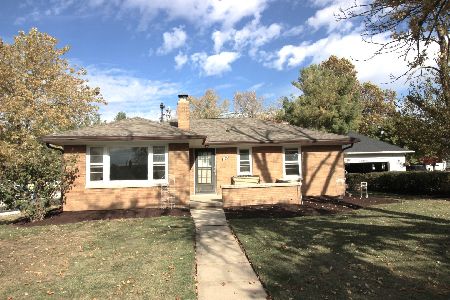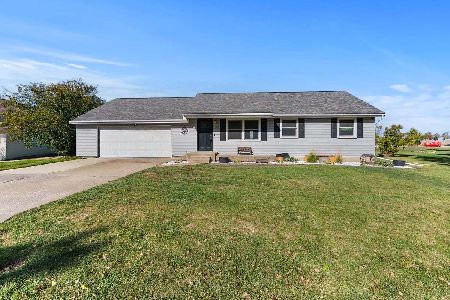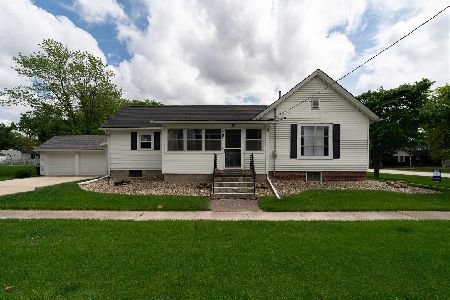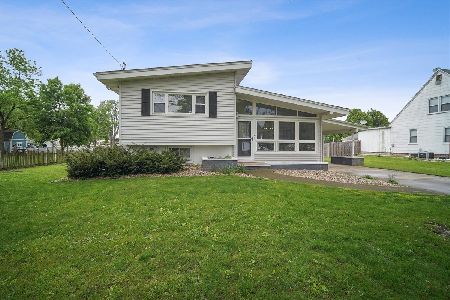[Address Unavailable], Gridley, Illinois 61744
$169,000
|
Sold
|
|
| Status: | Closed |
| Sqft: | 3,197 |
| Cost/Sqft: | $56 |
| Beds: | 3 |
| Baths: | 4 |
| Year Built: | 1993 |
| Property Taxes: | $4,302 |
| Days On Market: | 4219 |
| Lot Size: | 0,00 |
Description
One-of-a-kind Modern Victorian home. Tons of custom features w/ marble foyer with stained glass, beautiful vaulted sunroom, ceramic tile and hardwood floors, floral carpeting, custom kitchen with modern amenities, 9' and 16' ceilings, 2 fireplaces, partially finished basement, covered porch, deck and patio, heated garage, and shed/workshop.
Property Specifics
| Single Family | |
| — | |
| Victorian | |
| 1993 | |
| Full | |
| — | |
| No | |
| — |
| Mc Lean | |
| Gridley | |
| — / Not Applicable | |
| — | |
| Public | |
| Public Sewer | |
| 10205614 | |
| 0204459007&008 |
Nearby Schools
| NAME: | DISTRICT: | DISTANCE: | |
|---|---|---|---|
|
Grade School
Gridley Elementary |
11 | — | |
|
Middle School
Gridley Jr High School |
11 | Not in DB | |
|
High School
El Paso High School |
11 | Not in DB | |
Property History
| DATE: | EVENT: | PRICE: | SOURCE: |
|---|
Room Specifics
Total Bedrooms: 3
Bedrooms Above Ground: 3
Bedrooms Below Ground: 0
Dimensions: —
Floor Type: Carpet
Dimensions: —
Floor Type: Carpet
Full Bathrooms: 4
Bathroom Amenities: Garden Tub,Whirlpool
Bathroom in Basement: —
Rooms: Other Room,Family Room,Foyer,Enclosed Porch Heated
Basement Description: Partially Finished
Other Specifics
| 2 | |
| — | |
| — | |
| Patio, Deck, Porch | |
| Mature Trees,Landscaped | |
| 210X150 | |
| — | |
| Full | |
| First Floor Full Bath, Vaulted/Cathedral Ceilings | |
| Dishwasher, Refrigerator, Range, Washer, Dryer, Freezer | |
| Not in DB | |
| — | |
| — | |
| — | |
| Attached Fireplace Doors/Screen |
Tax History
| Year | Property Taxes |
|---|
Contact Agent
Nearby Similar Homes
Nearby Sold Comparables
Contact Agent
Listing Provided By
RE/MAX Choice







