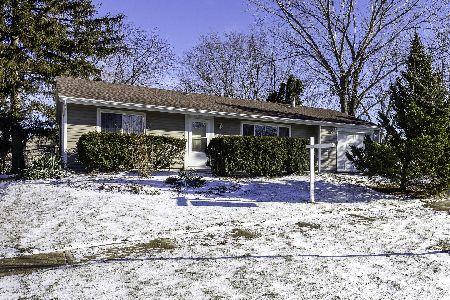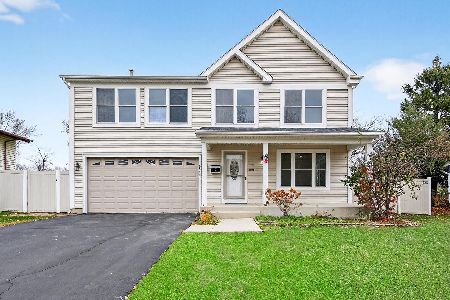[Address Unavailable], Hanover Park, Illinois 60133
$260,000
|
Sold
|
|
| Status: | Closed |
| Sqft: | 1,800 |
| Cost/Sqft: | $150 |
| Beds: | 3 |
| Baths: | 2 |
| Year Built: | 1994 |
| Property Taxes: | $7,489 |
| Days On Market: | 3105 |
| Lot Size: | 0,00 |
Description
Surprising space! Four levels of beautifully finished living. Owner has spent $10,000's on updating this home. Oak trim throughout, two big skylights, mosaic floor tiles, built in cabinetry and a three-season room overlooking the fenced yard! Office w/ french door. Brick fireplace in comfy family room. Beautifully finished lower level is great for entertaining or relaxing. Storage spaces everywhere you look. Cul-de-sac is safer for the kids. Low maintenance exterior. District 54/211 schools. 5 ceiling fans, walk-in closet. X-ways and trains minutes away. Stores, restaurants close by too. Don't miss out...come see.
Property Specifics
| Single Family | |
| — | |
| — | |
| 1994 | |
| Partial | |
| — | |
| No | |
| — |
| Cook | |
| — | |
| 0 / Not Applicable | |
| None | |
| Lake Michigan | |
| Public Sewer | |
| 09702255 | |
| 07303040240000 |
Property History
| DATE: | EVENT: | PRICE: | SOURCE: |
|---|
Room Specifics
Total Bedrooms: 3
Bedrooms Above Ground: 3
Bedrooms Below Ground: 0
Dimensions: —
Floor Type: Carpet
Dimensions: —
Floor Type: Carpet
Full Bathrooms: 2
Bathroom Amenities: —
Bathroom in Basement: 0
Rooms: Den,Sun Room
Basement Description: Finished,Sub-Basement
Other Specifics
| 2 | |
| — | |
| — | |
| — | |
| — | |
| 64X120X93X107 | |
| — | |
| Full | |
| Skylight(s), Wood Laminate Floors, First Floor Bedroom | |
| Range, Dishwasher, Refrigerator, Washer, Dryer, Disposal | |
| Not in DB | |
| Sidewalks, Street Lights, Street Paved | |
| — | |
| — | |
| Wood Burning, Attached Fireplace Doors/Screen, Gas Starter |
Tax History
| Year | Property Taxes |
|---|
Contact Agent
Nearby Similar Homes
Contact Agent
Listing Provided By
Coldwell Banker Residential Brokerage





