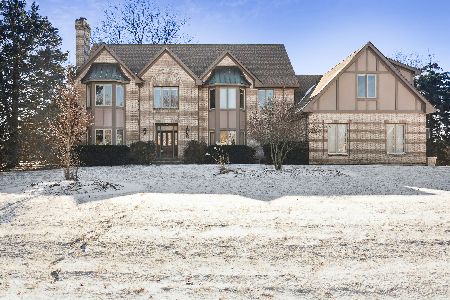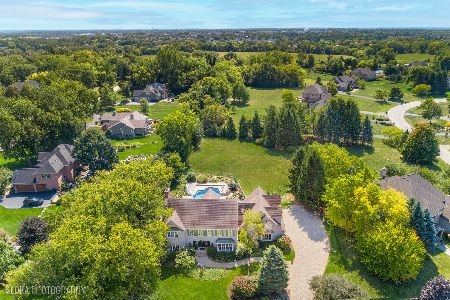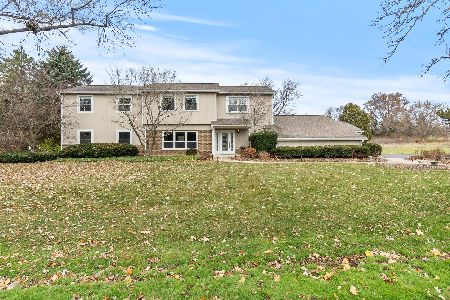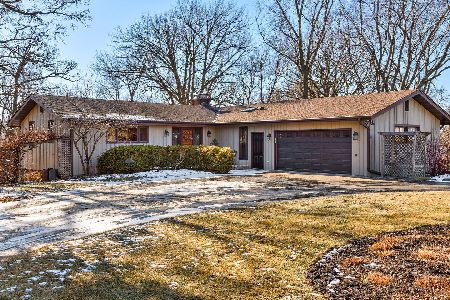[Address Unavailable], Hawthorn Woods, Illinois 60047
$501,000
|
Sold
|
|
| Status: | Closed |
| Sqft: | 2,900 |
| Cost/Sqft: | $184 |
| Beds: | 4 |
| Baths: | 4 |
| Year Built: | 1995 |
| Property Taxes: | $10,413 |
| Days On Market: | 6851 |
| Lot Size: | 1,00 |
Description
Come see whats new!!! This custom built home has an open feeling along w/many volume clgs, enter the 2 story foyer, w/winding staircase to loft. Large eat in kitchen w/island & new wd floor, opens to the 2 sty fam rm w/frpl. Large master, lux bath w/granite & marbel. Full fin bsmnt, w/wet bar & half bath, all newly redone. Large deck wraps entire back of home. 1 acre lot! You won't be disappointed. Quick close poss.
Property Specifics
| Single Family | |
| — | |
| — | |
| 1995 | |
| Full | |
| CUSTOM | |
| No | |
| 1 |
| Lake | |
| — | |
| 125 / Annual | |
| None | |
| Private Well | |
| Septic-Private | |
| 06519014 | |
| 14082010220000 |
Property History
| DATE: | EVENT: | PRICE: | SOURCE: |
|---|
Room Specifics
Total Bedrooms: 4
Bedrooms Above Ground: 4
Bedrooms Below Ground: 0
Dimensions: —
Floor Type: Carpet
Dimensions: —
Floor Type: Carpet
Dimensions: —
Floor Type: Carpet
Full Bathrooms: 4
Bathroom Amenities: Whirlpool,Separate Shower,Double Sink
Bathroom in Basement: 1
Rooms: Foyer,Loft,Other Room,Recreation Room,Utility Room-1st Floor
Basement Description: Finished
Other Specifics
| 3 | |
| Concrete Perimeter | |
| Concrete | |
| Deck | |
| Landscaped | |
| 132X222X132X221 | |
| Unfinished | |
| Full | |
| Vaulted/Cathedral Ceilings, Skylight(s), Bar-Wet | |
| Range, Microwave, Refrigerator, Disposal | |
| Not in DB | |
| Street Paved | |
| — | |
| — | |
| Attached Fireplace Doors/Screen, Gas Log, Gas Starter |
Tax History
| Year | Property Taxes |
|---|
Contact Agent
Nearby Similar Homes
Nearby Sold Comparables
Contact Agent
Listing Provided By
Berkshire Hathaway HomeServices Starck Real Estate







