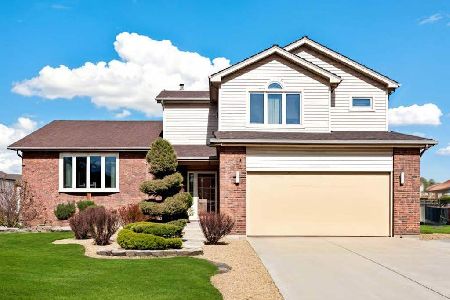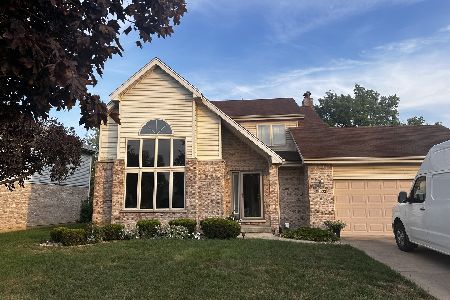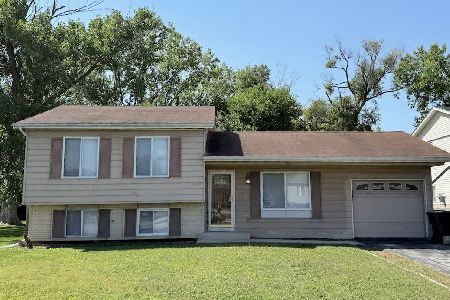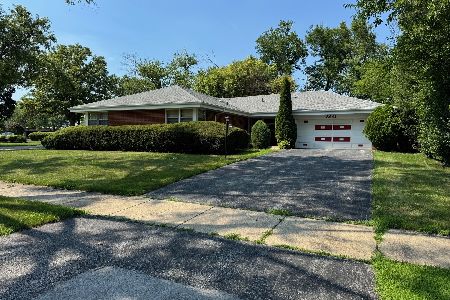[Address Unavailable], Hazel Crest, Illinois 60429
$429,234
|
Sold
|
|
| Status: | Closed |
| Sqft: | 3,541 |
| Cost/Sqft: | $103 |
| Beds: | 4 |
| Baths: | 3 |
| Year Built: | 1995 |
| Property Taxes: | $13,788 |
| Days On Market: | 1500 |
| Lot Size: | 0,00 |
Description
This majestic home located in Dynasty Lake Estates and offering a Homewood-Flossmoor school district education is sure to wow! The uniqueness of this home is in its spacious master bedroom, black palatial master bath, and three story gazebo overlooking the waterfront. Vaulted ceilings, a gas fireplace, hardwood floors, deck access from every floor, and finished walk-out basement contribute to the luxury that this home provides. The owner has also maintained this home by replacing the roof, carpet, windows, chimney cap, kitchen floor, and most of the wood on the deck. The kitchen and family room have been professionally painted and three car garage doors have been refinished. The hallway bath upstairs has been completely renovated including the plumbing. There is a ton of storage in the home, but there is also a built-in shed under the deck just for added storage! This 4 bedroom, 21/2 bathroom home with finished walk-out basement will not last long. For the entertaining buyer, the pool table and the piano are already there and will remain. Welcome home, royal family!! SELLER WILL MAKE DECISION MONDAY AT 1:00.
Property Specifics
| Single Family | |
| — | |
| Traditional | |
| 1995 | |
| Full,English | |
| — | |
| Yes | |
| — |
| Cook | |
| Dynasty Lakes | |
| 100 / Annual | |
| Insurance | |
| Lake Michigan,Public | |
| Public Sewer | |
| 11295345 | |
| 31021040230000 |
Property History
| DATE: | EVENT: | PRICE: | SOURCE: |
|---|
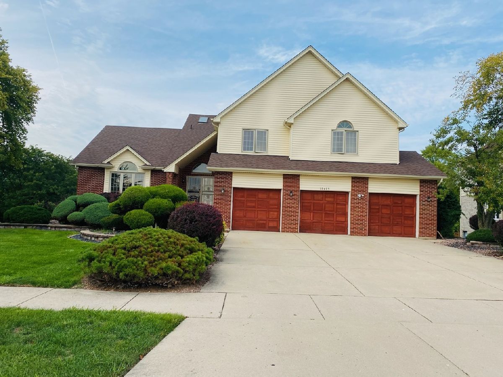
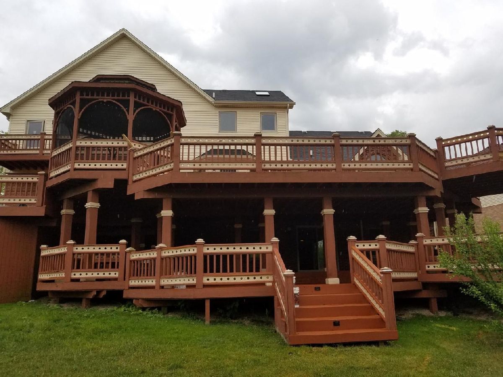
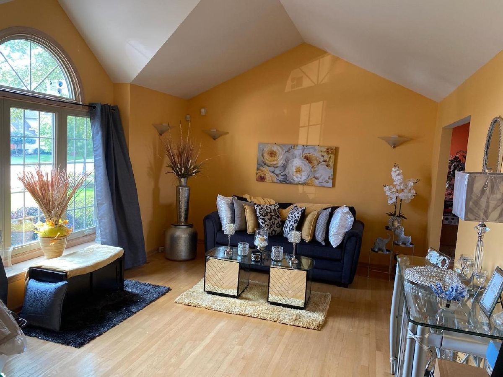
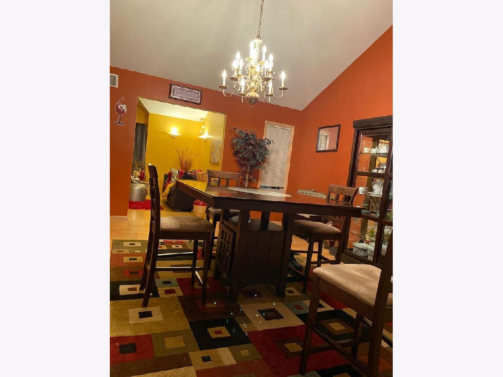
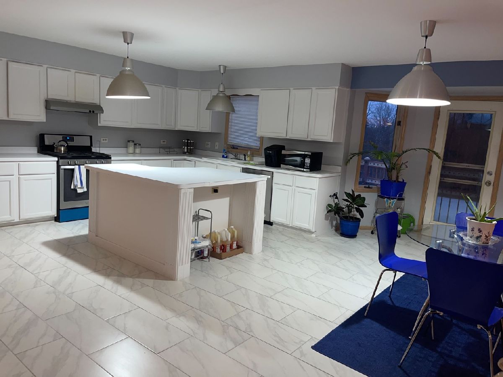
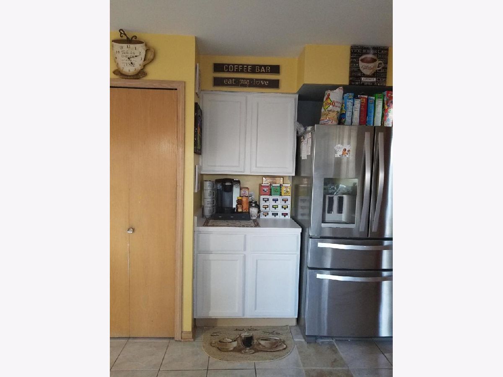
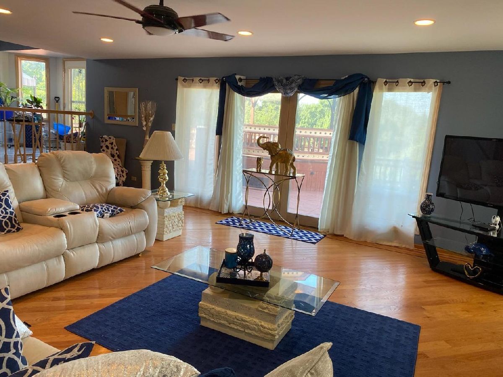
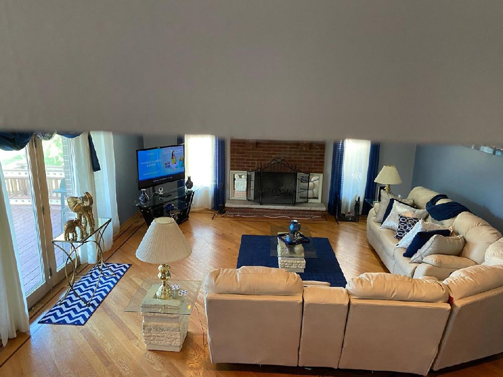
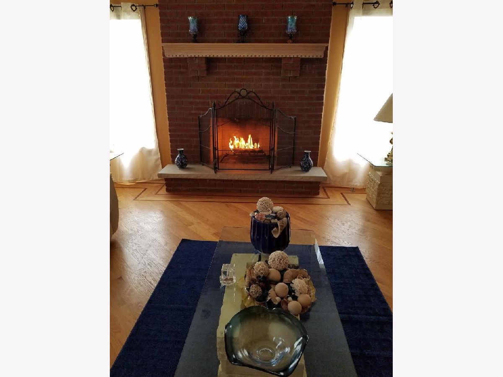
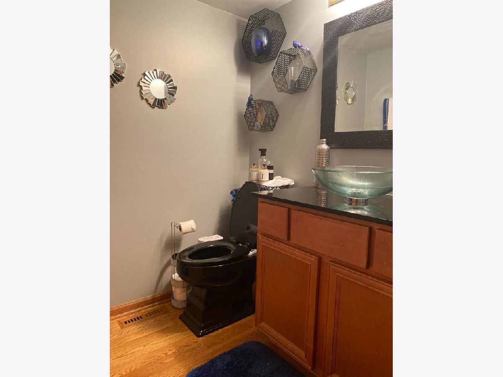
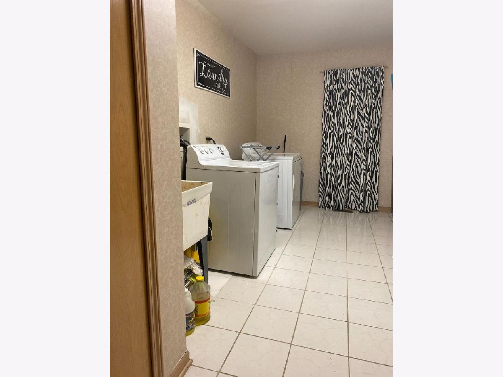
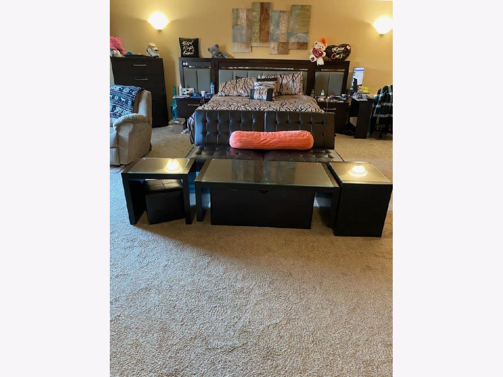
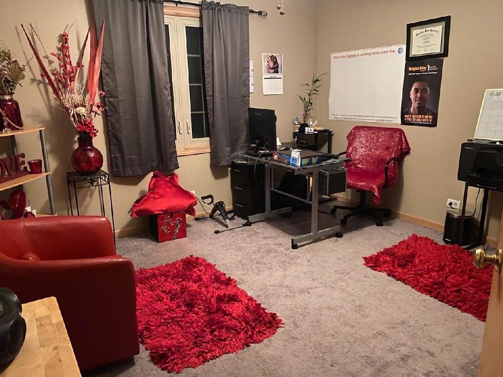
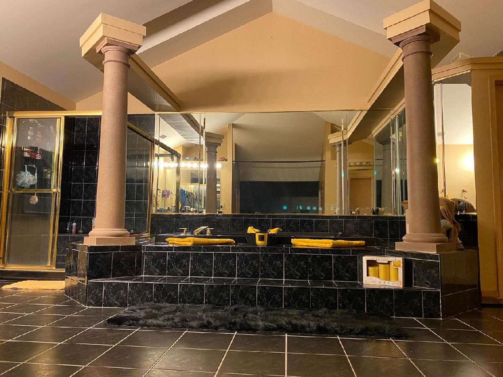
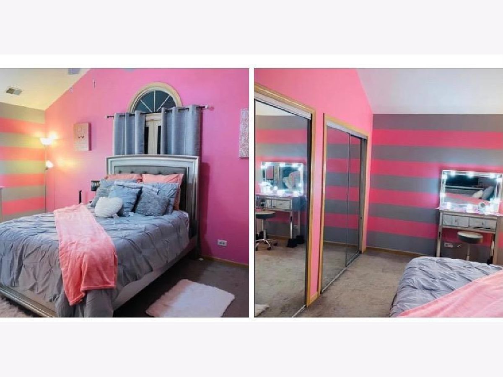
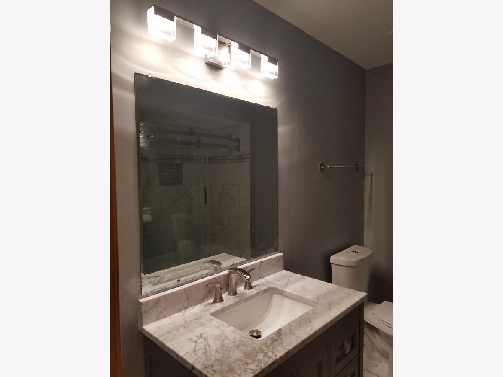
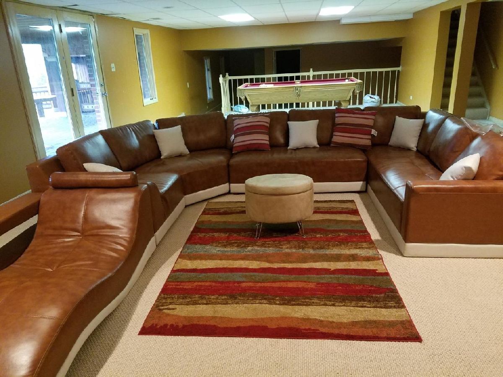
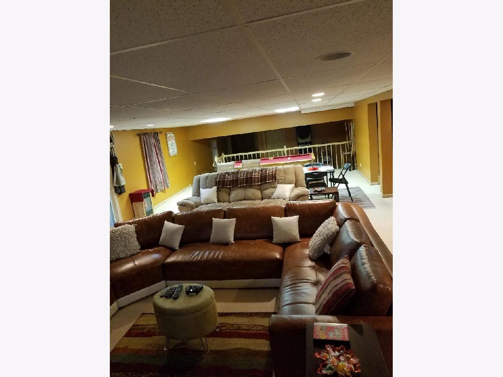
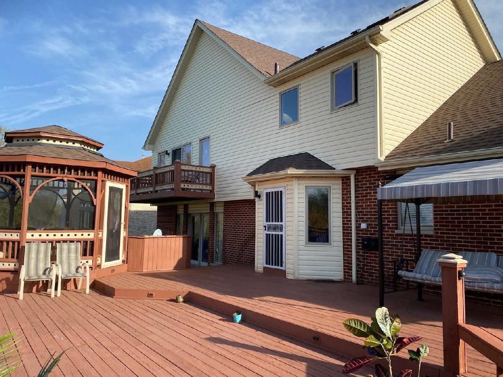
Room Specifics
Total Bedrooms: 4
Bedrooms Above Ground: 4
Bedrooms Below Ground: 0
Dimensions: —
Floor Type: —
Dimensions: —
Floor Type: —
Dimensions: —
Floor Type: —
Full Bathrooms: 3
Bathroom Amenities: Whirlpool,Separate Shower,Double Sink
Bathroom in Basement: 0
Rooms: Recreation Room,Office,Other Room
Basement Description: Finished,Walk-Up Access
Other Specifics
| 3 | |
| Concrete Perimeter | |
| Concrete | |
| Balcony, Deck, Patio | |
| — | |
| 145 X 80 | |
| — | |
| Full | |
| Vaulted/Cathedral Ceilings, Skylight(s) | |
| — | |
| Not in DB | |
| Lake, Curbs, Sidewalks, Street Lights, Street Paved | |
| — | |
| — | |
| Gas Log |
Tax History
| Year | Property Taxes |
|---|
Contact Agent
Nearby Similar Homes
Nearby Sold Comparables
Contact Agent
Listing Provided By
Real People Realty


