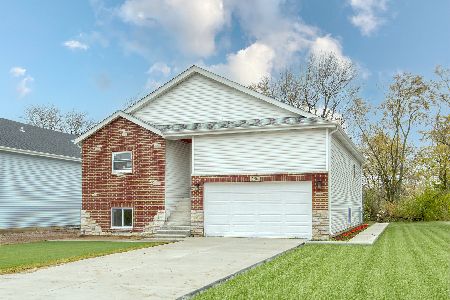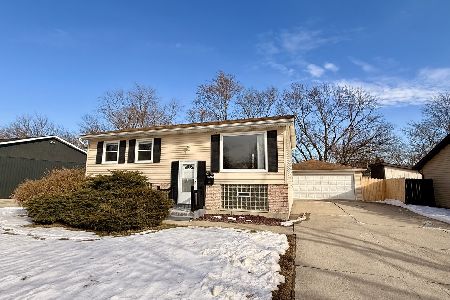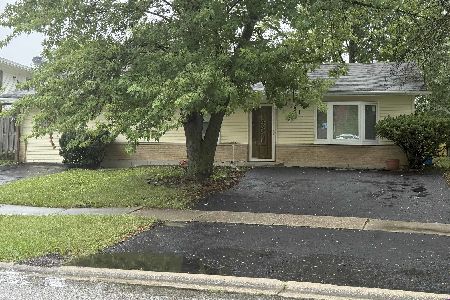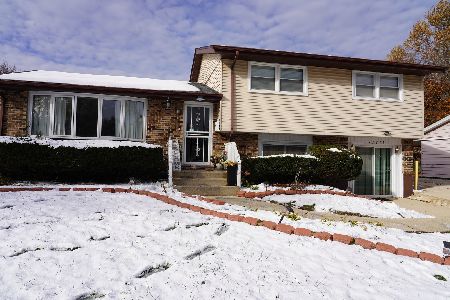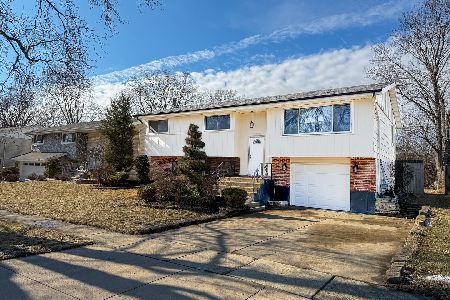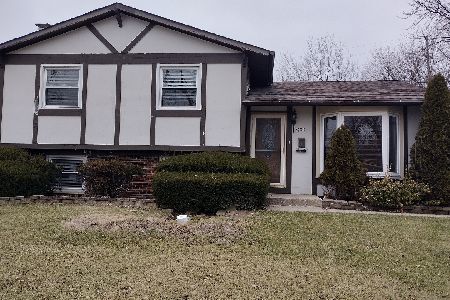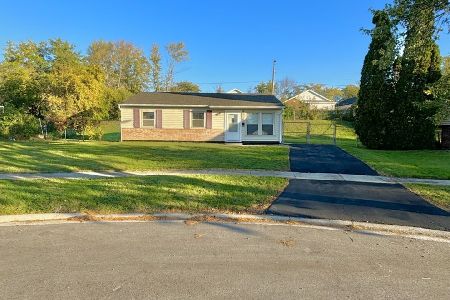[Address Unavailable], Hazel Crest, Illinois 60429
$180,000
|
Sold
|
|
| Status: | Closed |
| Sqft: | 1,034 |
| Cost/Sqft: | $184 |
| Beds: | 3 |
| Baths: | 1 |
| Year Built: | 1972 |
| Property Taxes: | $5,570 |
| Days On Market: | 645 |
| Lot Size: | 0,00 |
Description
Charming 3BR/1BA Ranch Home in a Tranquil Cul-de-Sac Welcome to 3706 Peach Grove, Hazel Crest, IL - a beautifully upgraded ranch home located in a serene cul-de-sac. This 3-bedroom, 1-bathroom residence combines modern updates with cozy living, making it the perfect place to call home. Key Features and Updates: New Roof: Provides durability and long-term protection. New Vinyl Siding and Soffits: Enhances curb appeal and exterior resilience. Newer Picture Window in Living Room: Brings in abundant natural light and offers a lovely view. New Windows in Bedrooms: Ensures energy efficiency and comfort. Fresh Interior Paint: Creates a bright and inviting atmosphere. Upgraded Kitchen: Features new Studio 41 cabinets, sleek quartz countertops, and a stylish backsplash. New Stainless Steel Appliance Package: Includes top-of-the-line appliances for all your culinary needs. New Hot Water Tank: Ensures reliable and efficient hot water supply. The interior boasts ceramic tile throughout, providing easy maintenance and a clean, modern look. The spacious living room is perfect for relaxation or entertaining, while the updated kitchen is a chef's dream with ample storage and contemporary finishes. Each bedroom offers a peaceful retreat with new windows and fresh paint. Situated in a quiet neighborhood, this home offers a perfect balance of tranquility and convenience, with easy access to local amenities, schools, and parks. Don't miss the opportunity to own this move-in-ready gem. Schedule a showing today and discover the charm and convenience of 3706 Peach Grove!
Property Specifics
| Single Family | |
| — | |
| — | |
| 1972 | |
| — | |
| RANCH | |
| No | |
| — |
| Cook | |
| Appletree | |
| — / Not Applicable | |
| — | |
| — | |
| — | |
| 12063754 | |
| 28263070420000 |
Property History
| DATE: | EVENT: | PRICE: | SOURCE: |
|---|
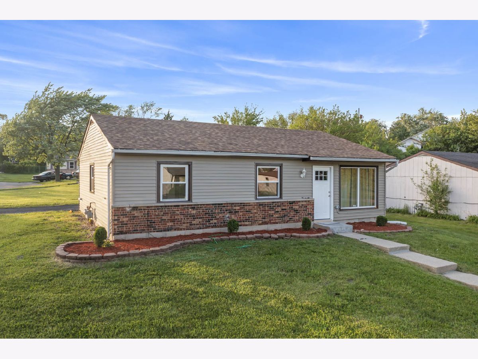
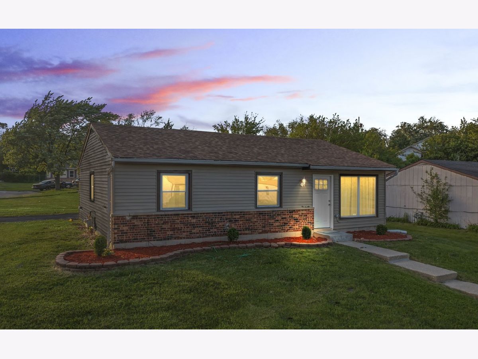
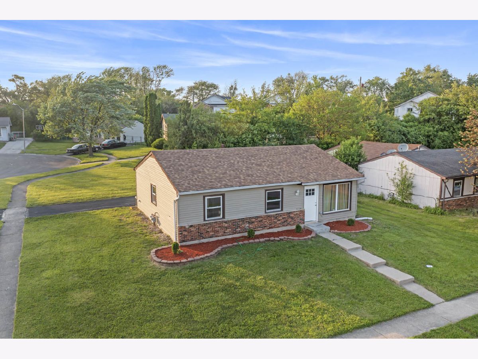
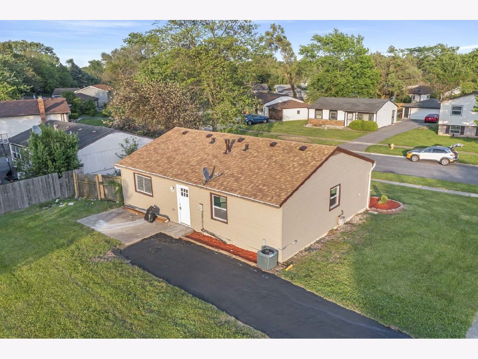
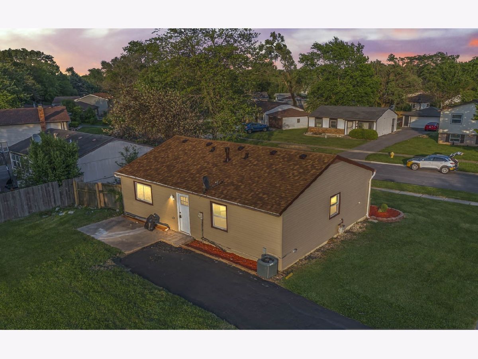
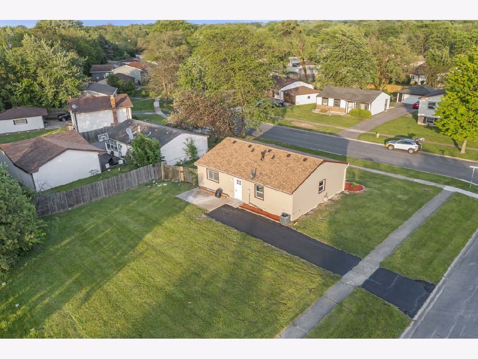
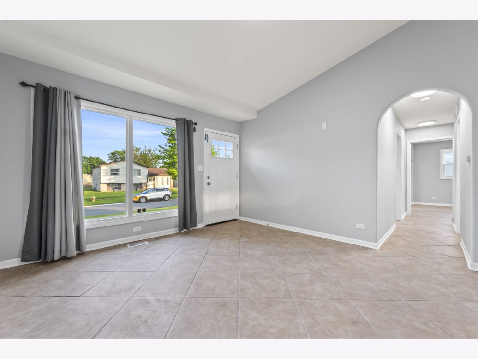
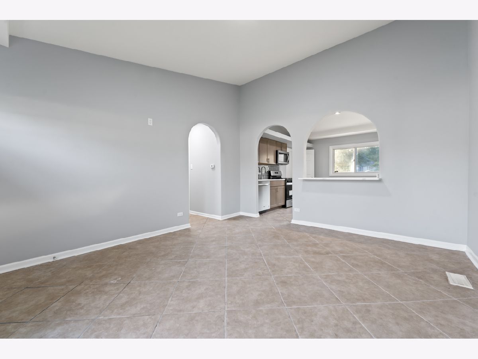
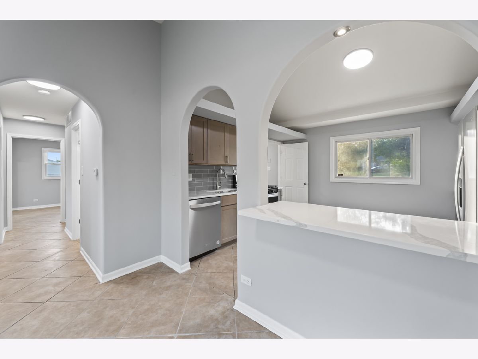
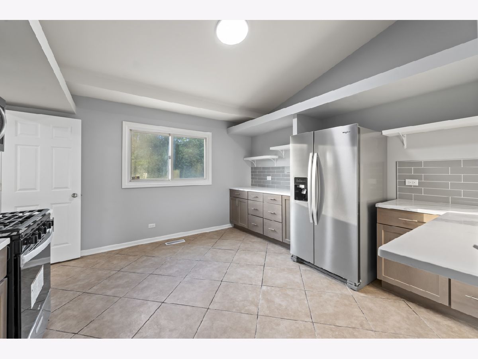
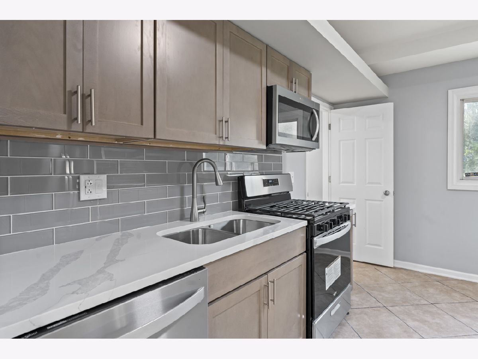
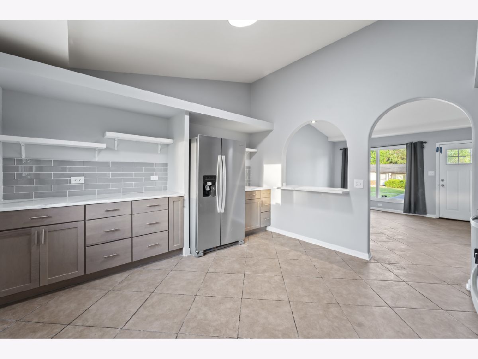
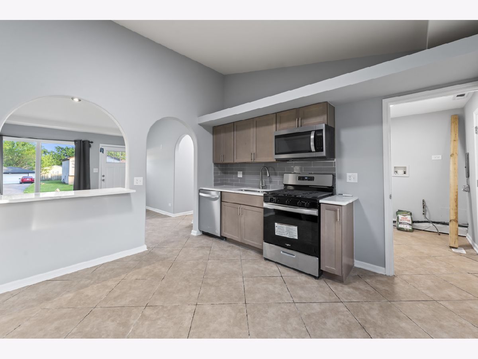
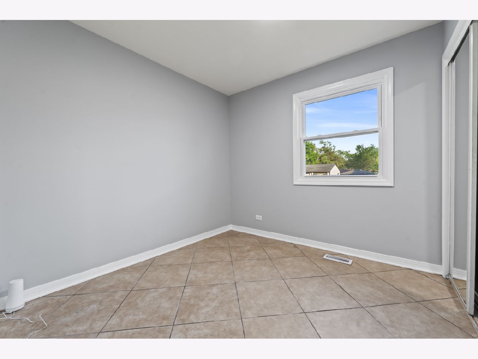
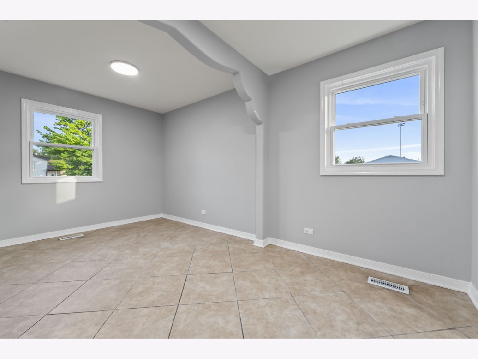
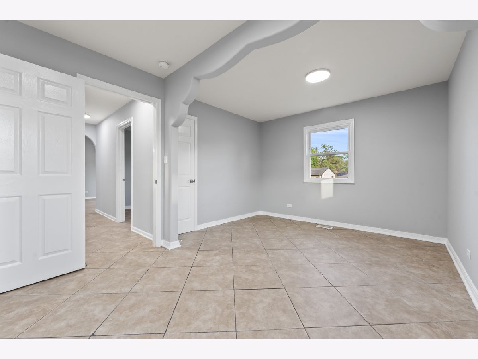
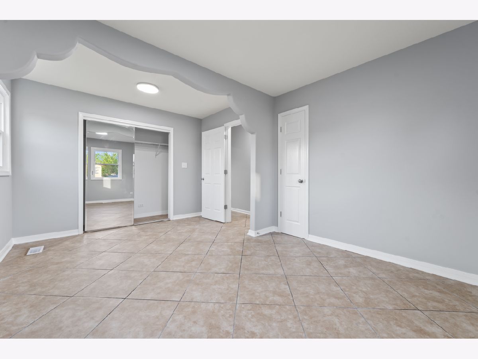
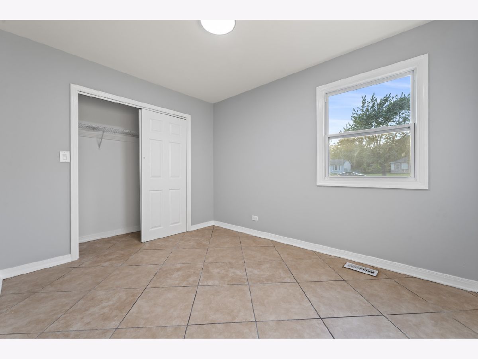
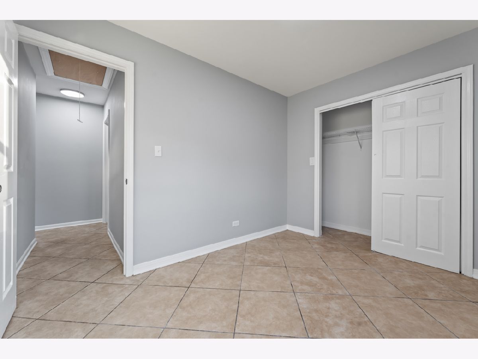
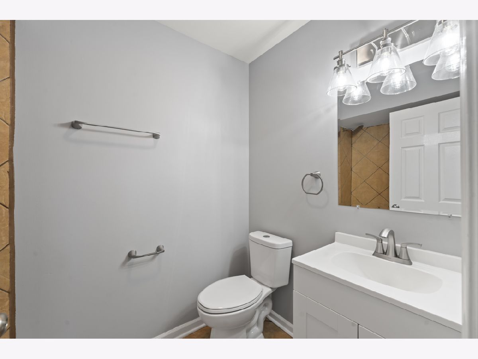
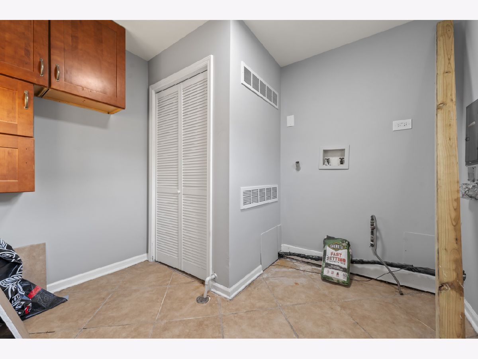
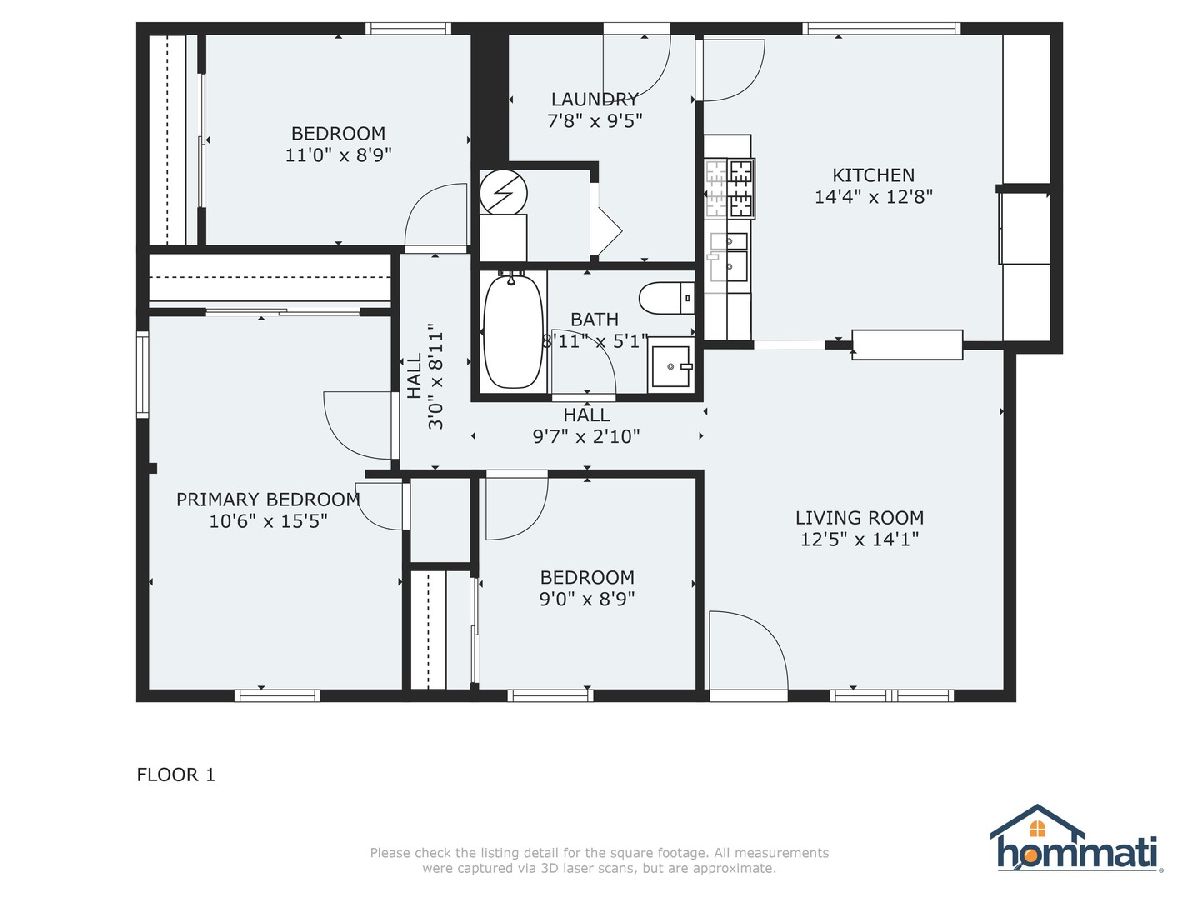
Room Specifics
Total Bedrooms: 3
Bedrooms Above Ground: 3
Bedrooms Below Ground: 0
Dimensions: —
Floor Type: —
Dimensions: —
Floor Type: —
Full Bathrooms: 1
Bathroom Amenities: —
Bathroom in Basement: 0
Rooms: —
Basement Description: None
Other Specifics
| — | |
| — | |
| Concrete | |
| — | |
| — | |
| 60 X 130 | |
| — | |
| — | |
| — | |
| — | |
| Not in DB | |
| — | |
| — | |
| — | |
| — |
Tax History
| Year | Property Taxes |
|---|
Contact Agent
Nearby Similar Homes
Nearby Sold Comparables
Contact Agent
Listing Provided By
Alexander & Associates Realty Group

