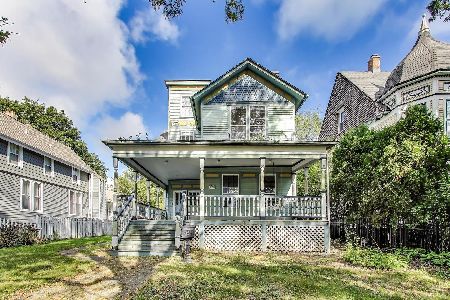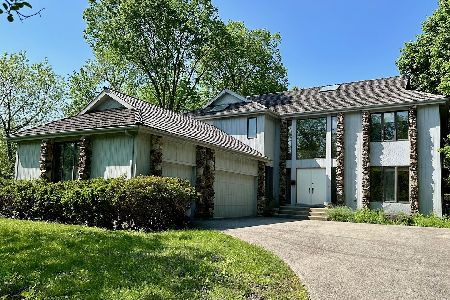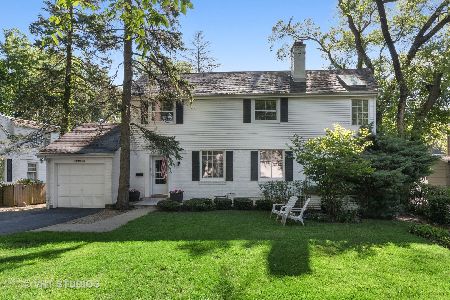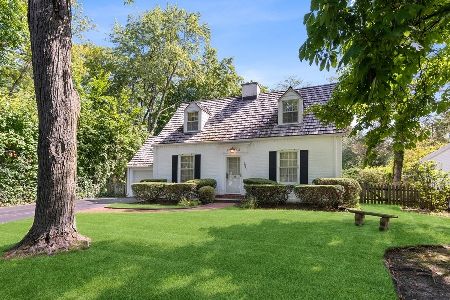[Address Unavailable], Highland Park, Illinois 60035
$700,000
|
Sold
|
|
| Status: | Closed |
| Sqft: | 2,052 |
| Cost/Sqft: | $355 |
| Beds: | 4 |
| Baths: | 3 |
| Year Built: | 1939 |
| Property Taxes: | $18,991 |
| Days On Market: | 4940 |
| Lot Size: | 0,00 |
Description
PRIDE OF OWNERSHIP IS EVIDENT IN THIS METICULOUSLY UPDATED & MAINTAINED GEORGIAN BRICK HOME ON A QUIET CUL-DE-SAC.NEW TOP OF THE LINE "COOK'S KITCHEN" W/ 2 SEP SINK AREAS & 2 DSH WASHERS, CUSTOM CABINETRY, ABUNDANT STORAGE, PLENTY OF COUNTER SPACE W/ SEATING FOR 4-IDEAL FOR GRACIOUS ENTERTAINING. PRIVATE YARD W/ PATIOS & LUSH LANDSCAPING THAT BLOOMS ALL SEASON.PRIME IN-TOWN LOCATION NEAR TRAIN, LIBRARY, SHOPPING.
Property Specifics
| Single Family | |
| — | |
| Georgian | |
| 1939 | |
| Full | |
| — | |
| No | |
| — |
| Lake | |
| — | |
| 0 / Not Applicable | |
| None | |
| Lake Michigan,Public | |
| Public Sewer, Sewer-Storm | |
| 08115713 | |
| 16234170370000 |
Nearby Schools
| NAME: | DISTRICT: | DISTANCE: | |
|---|---|---|---|
|
Grade School
Indian Trail Elementary School |
112 | — | |
|
Middle School
Elm Place School |
112 | Not in DB | |
|
High School
Highland Park High School |
113 | Not in DB | |
Property History
| DATE: | EVENT: | PRICE: | SOURCE: |
|---|
Room Specifics
Total Bedrooms: 4
Bedrooms Above Ground: 4
Bedrooms Below Ground: 0
Dimensions: —
Floor Type: Hardwood
Dimensions: —
Floor Type: Hardwood
Dimensions: —
Floor Type: Hardwood
Full Bathrooms: 3
Bathroom Amenities: Whirlpool,Separate Shower
Bathroom in Basement: 0
Rooms: Enclosed Porch,Walk In Closet
Basement Description: Unfinished,Crawl
Other Specifics
| 2.1 | |
| Concrete Perimeter | |
| Asphalt | |
| Patio, Porch Screened, Brick Paver Patio, Storms/Screens | |
| Cul-De-Sac,Landscaped,Wooded | |
| 114 X 159 X 119 X 176 | |
| Interior Stair | |
| Full | |
| Hardwood Floors | |
| Double Oven, Dishwasher, High End Refrigerator, Washer, Dryer, Disposal | |
| Not in DB | |
| Tennis Courts, Street Paved | |
| — | |
| — | |
| Wood Burning |
Tax History
| Year | Property Taxes |
|---|
Contact Agent
Nearby Similar Homes
Nearby Sold Comparables
Contact Agent
Listing Provided By
Coldwell Banker Residential












