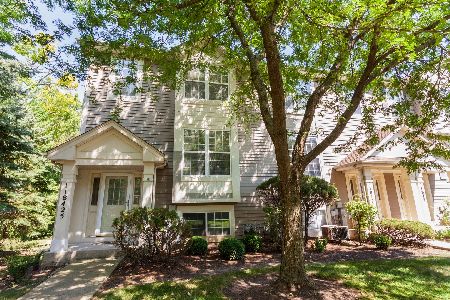[Address Unavailable], Hinsdale, Illinois 60527
$238,000
|
Sold
|
|
| Status: | Closed |
| Sqft: | 0 |
| Cost/Sqft: | — |
| Beds: | 2 |
| Baths: | 2 |
| Year Built: | 1998 |
| Property Taxes: | $3,120 |
| Days On Market: | 6422 |
| Lot Size: | 0,00 |
Description
DESIRABLE 'Emerald Ridge' of Hinsdale/Willowbrook.2BR,1.1 BA,END UNIT TOWNHOME,MOVE-IN CONDITION.2CAR GAR, ENGLISH Bsmt.Light,Bright,& Neutral Thruout.QUICK CLOSING/POSS.2nd fl. LAUNDRY RM,Upgrades,Appliances incl.Private Balcony-Peaceful Wooded area.Walking distance to Waterfall Glen Forest Preserve,CLOSE to Kingery(Rt.83),I55Expwy,NEW BURR RIDGE MALL,&Proposed Strip-Mall w/STARBUCKS,& SHOPPINGon RT.83!HinsS HS.
Property Specifics
| Condos/Townhomes | |
| — | |
| — | |
| 1998 | |
| Partial,English | |
| EMERALD | |
| No | |
| — |
| Du Page | |
| Emerald Ridge | |
| 170 / — | |
| Parking,Insurance,Exterior Maintenance,Lawn Care,Scavenger,Snow Removal | |
| Lake Michigan | |
| Public Sewer | |
| 06932874 | |
| 1011303009 |
Nearby Schools
| NAME: | DISTRICT: | DISTANCE: | |
|---|---|---|---|
|
Grade School
Anne M Jeans Elementary School |
180 | — | |
|
Middle School
Burr Ridge Middle School |
180 | Not in DB | |
|
High School
Hinsdale South High School |
86 | Not in DB | |
Property History
| DATE: | EVENT: | PRICE: | SOURCE: |
|---|
Room Specifics
Total Bedrooms: 2
Bedrooms Above Ground: 2
Bedrooms Below Ground: 0
Dimensions: —
Floor Type: Carpet
Full Bathrooms: 2
Bathroom Amenities: Double Sink
Bathroom in Basement: 0
Rooms: Breakfast Room,Foyer,Gallery,Utility Room-2nd Floor
Basement Description: Finished
Other Specifics
| 2 | |
| — | |
| Asphalt | |
| Balcony, Deck, Storms/Screens, End Unit | |
| Landscaped | |
| COMMON | |
| — | |
| Full | |
| Laundry Hook-Up in Unit, Storage | |
| Range, Dishwasher, Refrigerator, Washer, Dryer, Disposal | |
| Not in DB | |
| — | |
| — | |
| — | |
| — |
Tax History
| Year | Property Taxes |
|---|
Contact Agent
Nearby Similar Homes
Nearby Sold Comparables
Contact Agent
Listing Provided By
Coldwell Banker Residential




