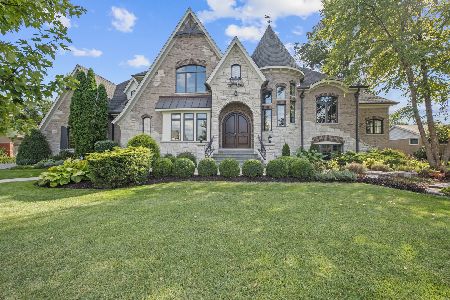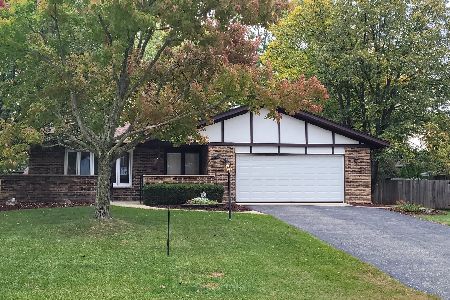[Address Unavailable], Hinsdale, Illinois 60527
$520,000
|
Sold
|
|
| Status: | Closed |
| Sqft: | 0 |
| Cost/Sqft: | — |
| Beds: | 4 |
| Baths: | 4 |
| Year Built: | 1976 |
| Property Taxes: | $5,545 |
| Days On Market: | 6157 |
| Lot Size: | 0,00 |
Description
Immaculate Brick & Cedar 2 Sty home backing to Waterfall Glen Forest Pres/Country French decor, a new (2008)White Country French Kitchen w/Granite counters, slate floor that is extended from Foyer/open to Fam. Rm.w/Stone Frpl all w/a FABULOUS view of the forest, deer,full Yard of perennials,large Paver Patio & A National Wild Life Habitat garden/Mst w/Pri.Bth/1st Fl. Laund/Fin Rec./Shake roofw/Life War.in 2005+more!!
Property Specifics
| Single Family | |
| — | |
| Traditional | |
| 1976 | |
| Full | |
| 2 STORY | |
| No | |
| — |
| Du Page | |
| Timberlake Estates | |
| 15 / Voluntary | |
| None | |
| Lake Michigan | |
| Public Sewer | |
| 07155554 | |
| 1003200019 |
Nearby Schools
| NAME: | DISTRICT: | DISTANCE: | |
|---|---|---|---|
|
Grade School
Concord Elementary School |
63 | — | |
|
Middle School
Cass Junior High School |
63 | Not in DB | |
|
High School
Hinsdale South High School |
86 | Not in DB | |
Property History
| DATE: | EVENT: | PRICE: | SOURCE: |
|---|
Room Specifics
Total Bedrooms: 4
Bedrooms Above Ground: 4
Bedrooms Below Ground: 0
Dimensions: —
Floor Type: Carpet
Dimensions: —
Floor Type: Carpet
Dimensions: —
Floor Type: Carpet
Full Bathrooms: 4
Bathroom Amenities: —
Bathroom in Basement: 1
Rooms: Bonus Room,Recreation Room,Utility Room-1st Floor
Basement Description: Finished
Other Specifics
| 2 | |
| Concrete Perimeter | |
| Brick | |
| Patio | |
| Cul-De-Sac,Fenced Yard,Forest Preserve Adjacent,Landscaped,Wooded | |
| 90 X 131 | |
| Full,Pull Down Stair | |
| Full | |
| — | |
| Range, Microwave, Dishwasher, Refrigerator, Washer, Dryer, Disposal | |
| Not in DB | |
| Street Paved | |
| — | |
| — | |
| Attached Fireplace Doors/Screen, Gas Starter |
Tax History
| Year | Property Taxes |
|---|
Contact Agent
Nearby Similar Homes
Nearby Sold Comparables
Contact Agent
Listing Provided By
RE/MAX Elite





