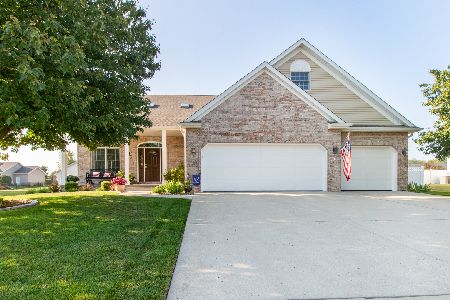[Address Unavailable], Hudson, Illinois 61748
$202,500
|
Sold
|
|
| Status: | Closed |
| Sqft: | 1,679 |
| Cost/Sqft: | $122 |
| Beds: | 3 |
| Baths: | 2 |
| Year Built: | 2004 |
| Property Taxes: | $5,514 |
| Days On Market: | 2765 |
| Lot Size: | 0,00 |
Description
Meticulously Maintained Ranch Home in the Desirable Prairie View Subdivision of Hudson. Update since June 2016- "All main floor painted. In Kitchen added cabinets and pantry, New counter top, sink and faucet. New Garbage disposal June 2018, Added cabinets in laundry room. Garage heated and insulated. Replaced rocks in landscaping. Add Ceiling Fans, Blinds in family room" Open floor Plan, Vaulted Ceilings, Kitchen w/ Maple Cabinets and Stainless Appliances. 3 Large Bedrooms and 2 Full Baths! All appliances stays including washer and Dryer. Gorgeous Yard and Landscaping. Fully Fenced Backyard w/ Extended Patio for Entertaining. Full Basement with Painted and Sealed Floors and Walls. White cabinets in garage stay. Septic is inspected and pumped -June 2018. All offers subject to State Farm approval. All information deemed to be accurate but not warranted.
Property Specifics
| Single Family | |
| — | |
| Ranch | |
| 2004 | |
| Full | |
| — | |
| No | |
| — |
| Mc Lean | |
| Hudson | |
| — / Not Applicable | |
| — | |
| Public | |
| Septic-Private | |
| 10194708 | |
| 0728405010 |
Nearby Schools
| NAME: | DISTRICT: | DISTANCE: | |
|---|---|---|---|
|
Grade School
Hudson Elementary |
5 | — | |
|
Middle School
Kingsley Jr High |
5 | Not in DB | |
|
High School
Normal Community West High Schoo |
5 | Not in DB | |
Property History
| DATE: | EVENT: | PRICE: | SOURCE: |
|---|
Room Specifics
Total Bedrooms: 3
Bedrooms Above Ground: 3
Bedrooms Below Ground: 0
Dimensions: —
Floor Type: Carpet
Dimensions: —
Floor Type: Carpet
Full Bathrooms: 2
Bathroom Amenities: Garden Tub
Bathroom in Basement: —
Rooms: Foyer
Basement Description: Unfinished
Other Specifics
| 3 | |
| — | |
| — | |
| Patio, Porch | |
| Fenced Yard,Mature Trees,Landscaped | |
| 75 X 100 | |
| — | |
| Full | |
| First Floor Full Bath, Vaulted/Cathedral Ceilings, Walk-In Closet(s) | |
| Dishwasher, Refrigerator, Range, Washer, Dryer, Microwave | |
| Not in DB | |
| — | |
| — | |
| — | |
| Gas Log, Attached Fireplace Doors/Screen |
Tax History
| Year | Property Taxes |
|---|
Contact Agent
Nearby Similar Homes
Nearby Sold Comparables
Contact Agent
Listing Provided By
Keller Williams - Bloomington




