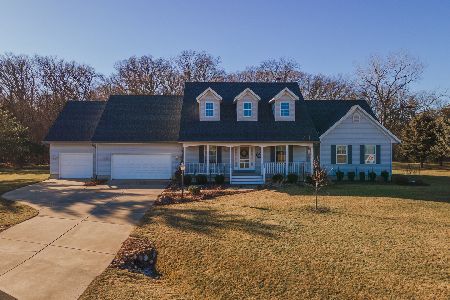[Address Unavailable], Hudson, Illinois 61748
$340,000
|
Sold
|
|
| Status: | Closed |
| Sqft: | 4,185 |
| Cost/Sqft: | $84 |
| Beds: | 5 |
| Baths: | 5 |
| Year Built: | 2001 |
| Property Taxes: | $8,969 |
| Days On Market: | 2844 |
| Lot Size: | 0,00 |
Description
Breathtaking 5 bedroom, 4 and a half bath lakeside home. Grand entry-way welcomes you with beautiful newly refinished wooden floors, vaulted ceilings, and fireplace. The first floor has dualing fireplaces for multiple living areas separated by a beautifully crafted open concept. The home offers plenty of natural light with multiple large windows overlooking the lake. The home is crafted with tile accents in most rooms. Large eat-in kitchen with quartz countertops, stainless steel appliances, island, double oven, and plenty of storage. The first-floor master bedroom opens to a luxurious master bathroom. The master bathroom is a must see with its garden tub, stand up shower and two sinks. The basement has a large open entertainment room that walks out to the backyard and lake. Large full basement bathroom and sauna. If you're interested in this affordable lakeside home, call us TODAY for your private tour!
Property Specifics
| Single Family | |
| — | |
| Traditional | |
| 2001 | |
| Full | |
| — | |
| No | |
| — |
| Mc Lean | |
| Lake Bloomington | |
| — / Not Applicable | |
| — | |
| Shared Well | |
| Septic-Private | |
| 10247319 | |
| 0818101010 |
Nearby Schools
| NAME: | DISTRICT: | DISTANCE: | |
|---|---|---|---|
|
Grade School
Hudson Elementary |
5 | — | |
|
Middle School
Kingsley Jr High |
5 | Not in DB | |
|
High School
Normal Community West High Schoo |
5 | Not in DB | |
Property History
| DATE: | EVENT: | PRICE: | SOURCE: |
|---|
Room Specifics
Total Bedrooms: 5
Bedrooms Above Ground: 5
Bedrooms Below Ground: 0
Dimensions: —
Floor Type: Carpet
Dimensions: —
Floor Type: Carpet
Dimensions: —
Floor Type: Carpet
Dimensions: —
Floor Type: —
Full Bathrooms: 5
Bathroom Amenities: Garden Tub,Whirlpool
Bathroom in Basement: 1
Rooms: Other Room,Family Room,Foyer
Basement Description: Finished
Other Specifics
| 3 | |
| — | |
| — | |
| Patio, Deck | |
| Mature Trees,Landscaped,Pond(s) | |
| 1.5 ACRES | |
| — | |
| Full | |
| First Floor Full Bath, Vaulted/Cathedral Ceilings, Sauna/Steam Room, Bar-Wet, Walk-In Closet(s) | |
| Dishwasher, Refrigerator, Range, Microwave | |
| Not in DB | |
| — | |
| — | |
| — | |
| Gas Log, Attached Fireplace Doors/Screen |
Tax History
| Year | Property Taxes |
|---|
Contact Agent
Nearby Similar Homes
Nearby Sold Comparables
Contact Agent
Listing Provided By
RE/MAX Rising





