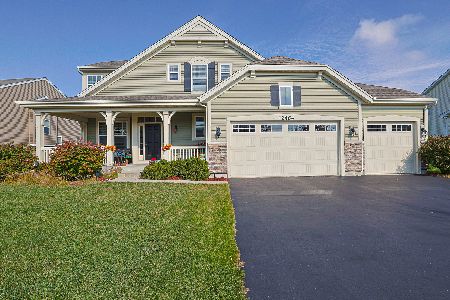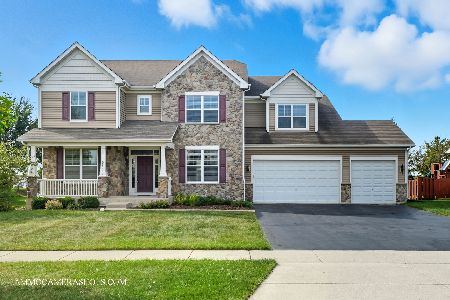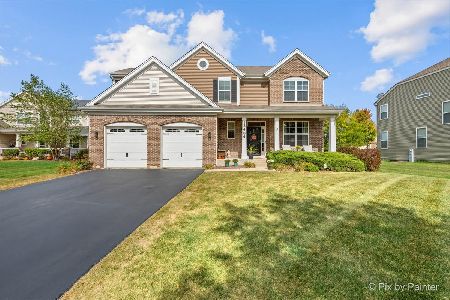[Address Unavailable], Huntley, Illinois 60142
$349,990
|
Sold
|
|
| Status: | Closed |
| Sqft: | 2,742 |
| Cost/Sqft: | $142 |
| Beds: | 4 |
| Baths: | 3 |
| Year Built: | — |
| Property Taxes: | $0 |
| Days On Market: | 6479 |
| Lot Size: | 0,00 |
Description
THIS STUNNING HOME WILL BE READY LATE SPRING. ALL OF THE BELLS AND WHISTLES HAVE BEEN ADDED TO THIS HOME. FAMILY ROOM W/ FIREPLACE~GOURMET KITCHEN W/GRANITE AND MAPLE CABINETS~ STAINLESS APPLICANCES~ STAIRS W/MAPLE RAILINGS~MASTER SUITE W/SEP SHOWER~BASEMENT W/ ROUGH-IN FOR FUTURE ADDITIONAL SPACE. ALL OF THIS IN A WONDERFUL SETTING CLOSE TO SCHOOLS, SHOPPING AND TRANSPORTATION.
Property Specifics
| Single Family | |
| — | |
| — | |
| — | |
| Full | |
| STANFORD | |
| No | |
| — |
| Mc Henry | |
| Lions Chase | |
| 28 / Monthly | |
| None | |
| Public | |
| Public Sewer | |
| 06870466 | |
| 1832400001 |
Property History
| DATE: | EVENT: | PRICE: | SOURCE: |
|---|
Room Specifics
Total Bedrooms: 4
Bedrooms Above Ground: 4
Bedrooms Below Ground: 0
Dimensions: —
Floor Type: Carpet
Dimensions: —
Floor Type: Carpet
Dimensions: —
Floor Type: Carpet
Full Bathrooms: 3
Bathroom Amenities: Separate Shower,Double Sink
Bathroom in Basement: 0
Rooms: Den,Eating Area
Basement Description: —
Other Specifics
| 3 | |
| Concrete Perimeter | |
| Asphalt,Side Drive | |
| — | |
| — | |
| 13000 | |
| — | |
| Full | |
| — | |
| Double Oven, Microwave, Dishwasher, Disposal | |
| Not in DB | |
| — | |
| — | |
| — | |
| Gas Log, Gas Starter |
Tax History
| Year | Property Taxes |
|---|
Contact Agent
Nearby Similar Homes
Nearby Sold Comparables
Contact Agent
Listing Provided By
Coldwell Banker The Real Estate Group








