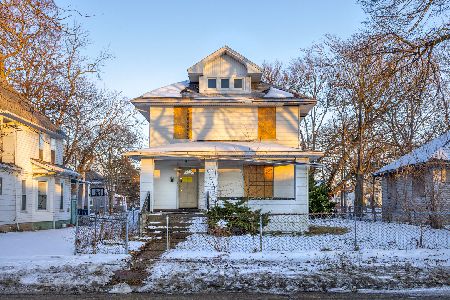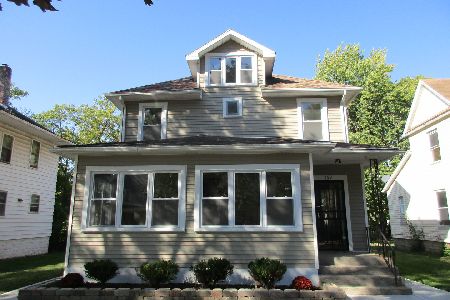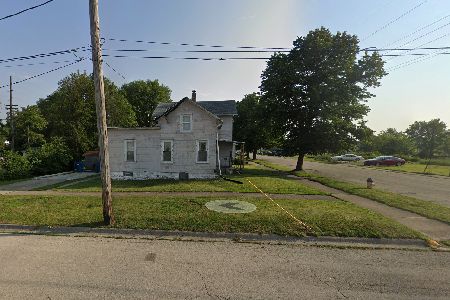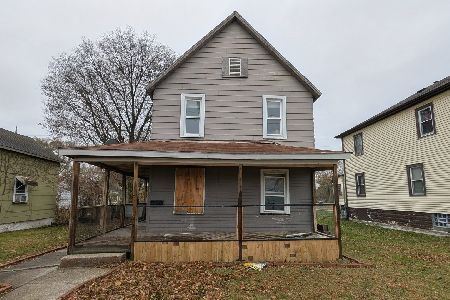[Address Unavailable], Kankakee, Illinois 60901
$162,900
|
Sold
|
|
| Status: | Closed |
| Sqft: | 1,400 |
| Cost/Sqft: | $116 |
| Beds: | 3 |
| Baths: | 2 |
| Year Built: | 2007 |
| Property Taxes: | $3,584 |
| Days On Market: | 2558 |
| Lot Size: | 1,00 |
Description
Open floor plan with Great room open to Kitchen and Dining. Cathedral Ceilings, Gas log Fireplace w/Oak mantle and marble tile. Sliding doors at dining area to patio w/fire pit and large yard. Recessed lighting! Kitchen w/snack bar, Refrigerator, Range, DW, and pantry closet in hallway. Blown in insulation. 2 Hosta gardens. Yoder Shed included. One of the chicken coops stays.
Property Specifics
| Single Family | |
| — | |
| Ranch | |
| 2007 | |
| None | |
| — | |
| No | |
| 1 |
| Kankakee | |
| — | |
| 0 / Not Applicable | |
| None | |
| Public | |
| Septic-Private | |
| 10253862 | |
| 07083310002000 |
Property History
| DATE: | EVENT: | PRICE: | SOURCE: |
|---|
Room Specifics
Total Bedrooms: 3
Bedrooms Above Ground: 3
Bedrooms Below Ground: 0
Dimensions: —
Floor Type: Carpet
Dimensions: —
Floor Type: Carpet
Full Bathrooms: 2
Bathroom Amenities: —
Bathroom in Basement: 0
Rooms: No additional rooms
Basement Description: Crawl
Other Specifics
| 2 | |
| — | |
| Concrete | |
| Patio, Porch | |
| — | |
| 159X595X616 | |
| Unfinished | |
| Full | |
| Vaulted/Cathedral Ceilings, Hardwood Floors, First Floor Bedroom, First Floor Laundry, First Floor Full Bath | |
| Range, Dishwasher, Refrigerator | |
| Not in DB | |
| — | |
| — | |
| — | |
| Gas Log |
Tax History
| Year | Property Taxes |
|---|
Contact Agent
Nearby Similar Homes
Nearby Sold Comparables
Contact Agent
Listing Provided By
Speckman Realty Real Living









