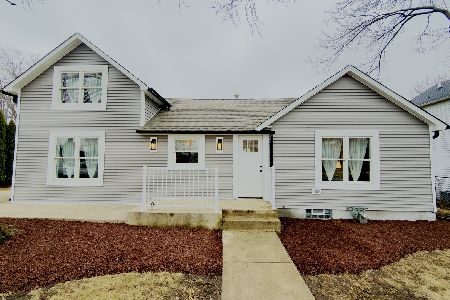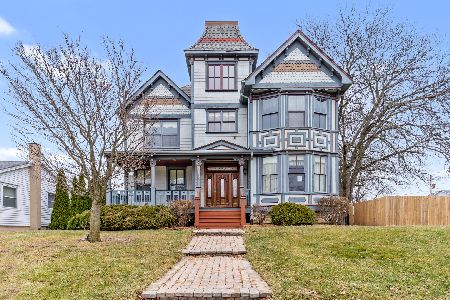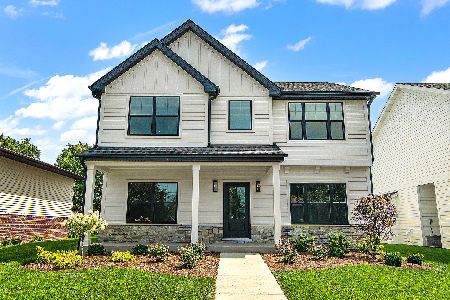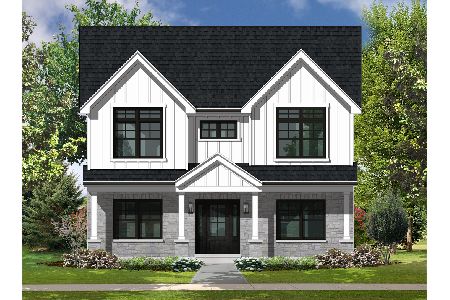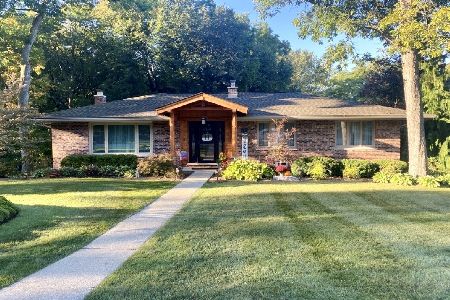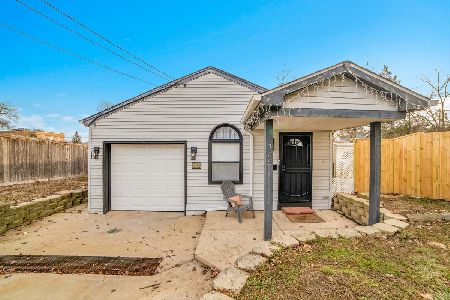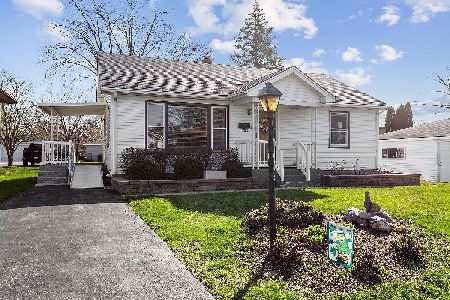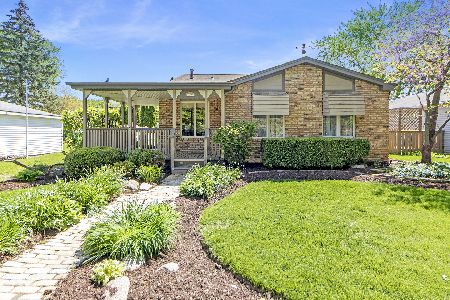[Address Unavailable], Lemont, Illinois 60439
$749,900
|
Sold
|
|
| Status: | Closed |
| Sqft: | 2,597 |
| Cost/Sqft: | $289 |
| Beds: | 4 |
| Baths: | 3 |
| Year Built: | 2025 |
| Property Taxes: | $0 |
| Days On Market: | 511 |
| Lot Size: | 0,00 |
Description
Make this home truly yours! This remarkable residence seamlessly combines modern amenities with timeless charm. The exterior features a beautiful blend of stone and LP Smartside siding, complemented by a full front porch that overlooks a professionally landscaped front yard. Step inside this open floor plan, where a stunning kitchen awaits with a spacious dinette area, walk-in pantry, 42" maple cabinets, and your choice of granite or quartz countertops- all flowing into the cozy family room with a fireplace. The main floor includes a study with French doors and a formal dining room for added elegance. Additional features include Hallmark luxury vinyl plank flooring on the main level, tray ceilings, a desirable tiled 7-foot shower in the primary suite, and energy-efficient Pella windows. Enjoy your backyard from the inviting patio, which is perfect for relaxation and gatherings. The full 9-foot ceiling and 3-piece rough-in plumbing in the full unfinished basement allow you to customize your additional space. Located in prime Lemont, near top-notch shopping, dining, and schools, including the National Blue Ribbon Award-winning Lemont school, this home is ideal for the buyer looking for timeless charm and a prime location. See floorplan under additional information. The photos are from previous homes built by the same builder, which is similar to this floorplan.
Property Specifics
| Single Family | |
| — | |
| — | |
| 2025 | |
| — | |
| 2-STORY | |
| No | |
| — |
| Cook | |
| — | |
| — / Not Applicable | |
| — | |
| — | |
| — | |
| 12116916 | |
| 22293040280000 |
Nearby Schools
| NAME: | DISTRICT: | DISTANCE: | |
|---|---|---|---|
|
High School
Lemont Twp High School |
210 | Not in DB | |
Property History
| DATE: | EVENT: | PRICE: | SOURCE: |
|---|
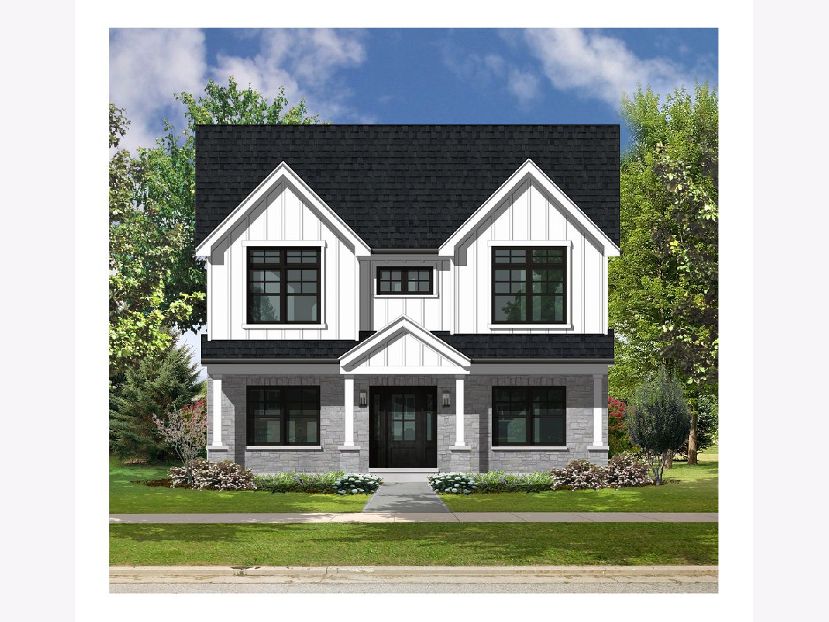
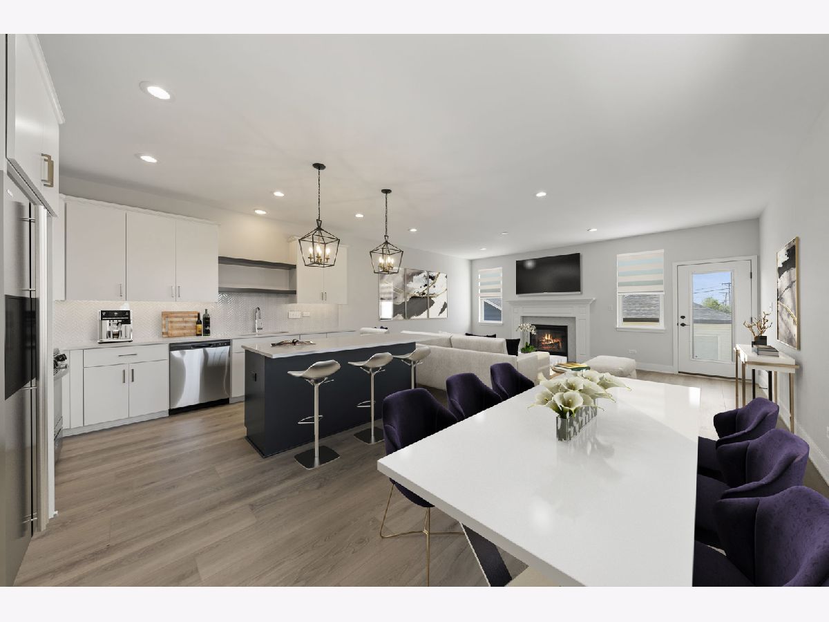
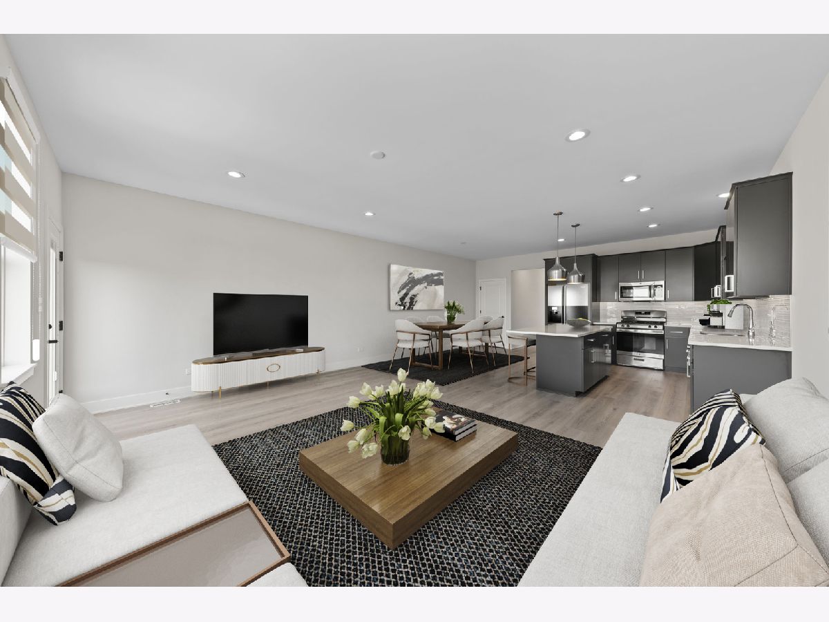
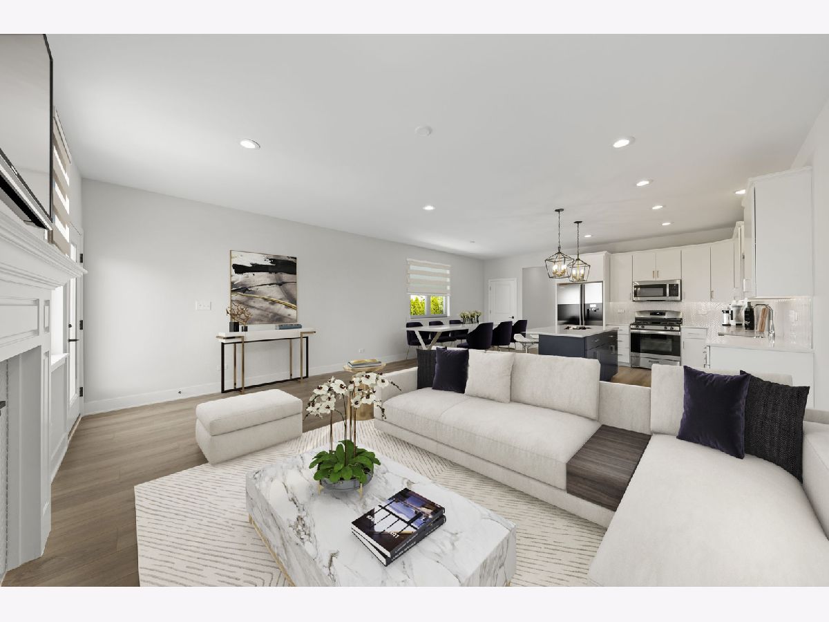
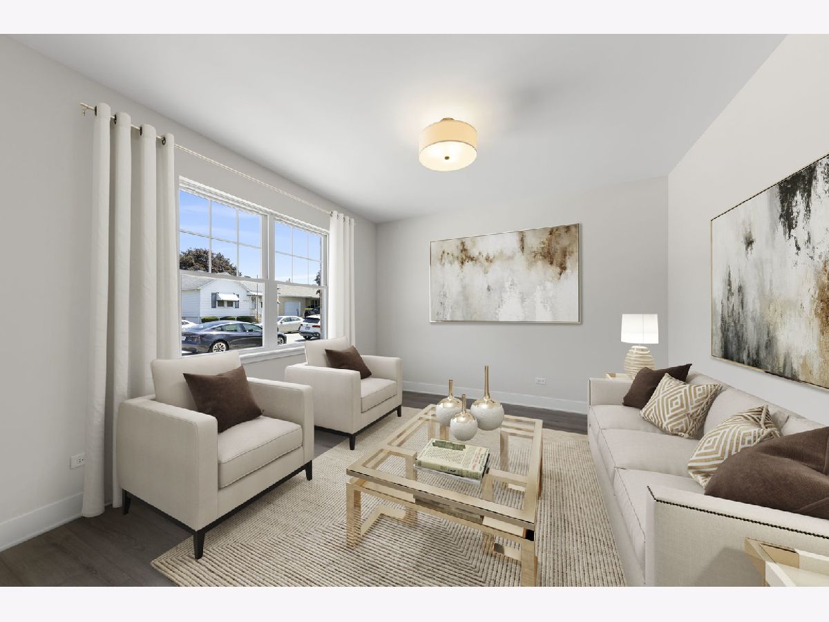
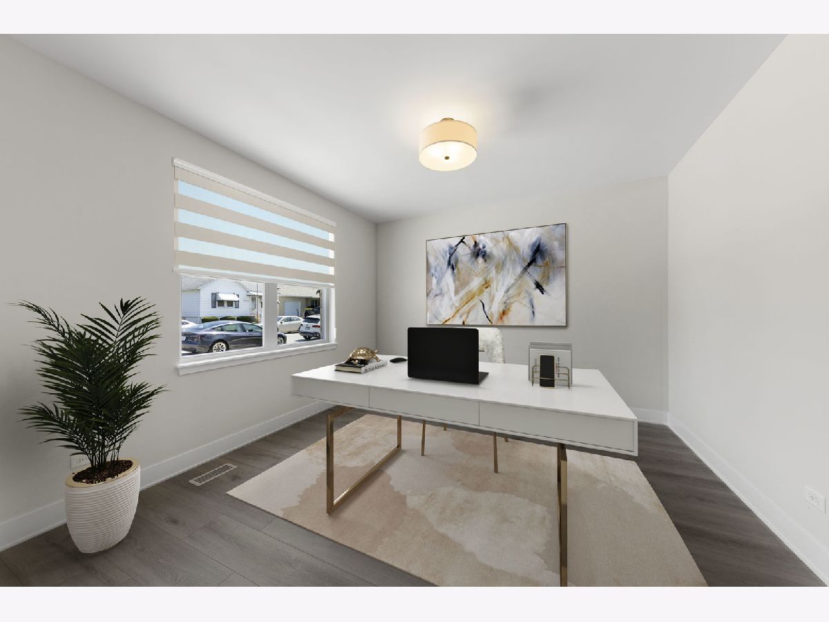
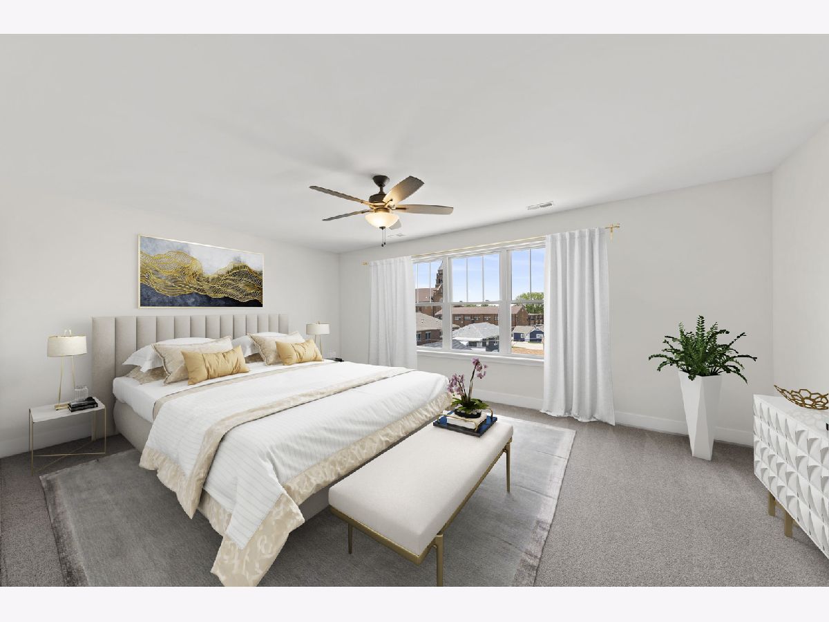
Room Specifics
Total Bedrooms: 4
Bedrooms Above Ground: 4
Bedrooms Below Ground: 0
Dimensions: —
Floor Type: —
Dimensions: —
Floor Type: —
Dimensions: —
Floor Type: —
Full Bathrooms: 3
Bathroom Amenities: —
Bathroom in Basement: 0
Rooms: —
Basement Description: —
Other Specifics
| 2.5 | |
| — | |
| — | |
| — | |
| — | |
| 49 X 128 | |
| Unfinished | |
| — | |
| — | |
| — | |
| Not in DB | |
| — | |
| — | |
| — | |
| — |
Tax History
| Year | Property Taxes |
|---|
Contact Agent
Nearby Similar Homes
Nearby Sold Comparables
Contact Agent
Listing Provided By
@properties Christie's International Real Estate

