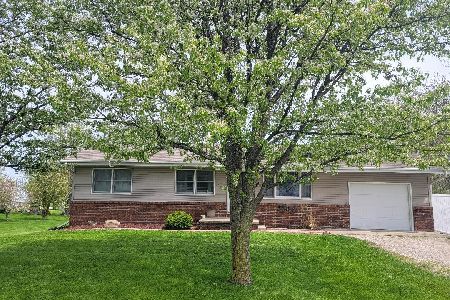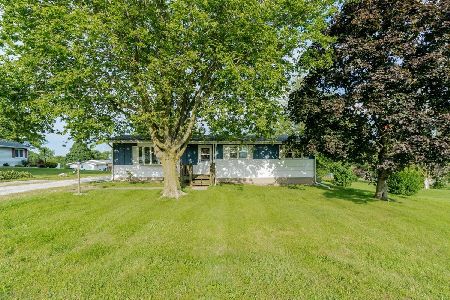[Address Unavailable], Lexington, Illinois 61753
$190,000
|
Sold
|
|
| Status: | Closed |
| Sqft: | 1,850 |
| Cost/Sqft: | $105 |
| Beds: | 4 |
| Baths: | 3 |
| Year Built: | 1977 |
| Property Taxes: | $4,473 |
| Days On Market: | 2721 |
| Lot Size: | 0,48 |
Description
Move-in ready ranch home, very nice! Huge lot on almost half an acre! This home offers 4 bedrooms, 3 full baths, lots of hardwood floors throughout! Beautiful updated kitchen! HUGE MASTER with en suite -master bath features a lovely garden tub! Finished lower level has spacious family room, additional full bath and lots of storage! Large L-shaped home has 2 separate attached garages, one up front and one around back. This home is even bigger and better than it looks! Come see this lovely home in person!!
Property Specifics
| Single Family | |
| — | |
| Ranch | |
| 1977 | |
| Full | |
| — | |
| No | |
| 0.48 |
| Mc Lean | |
| Lexington | |
| — / Not Applicable | |
| — | |
| Shared Well | |
| Septic-Private | |
| 10209401 | |
| 0803478004 |
Nearby Schools
| NAME: | DISTRICT: | DISTANCE: | |
|---|---|---|---|
|
Grade School
Lexington Elementary |
7 | — | |
|
Middle School
Lexington Jr High |
7 | Not in DB | |
|
High School
Lexington High School |
7 | Not in DB | |
Property History
| DATE: | EVENT: | PRICE: | SOURCE: |
|---|
Room Specifics
Total Bedrooms: 4
Bedrooms Above Ground: 4
Bedrooms Below Ground: 0
Dimensions: —
Floor Type: Hardwood
Dimensions: —
Floor Type: Hardwood
Dimensions: —
Floor Type: Hardwood
Full Bathrooms: 3
Bathroom Amenities: Garden Tub
Bathroom in Basement: 1
Rooms: Other Room
Basement Description: Finished
Other Specifics
| 3 | |
| — | |
| — | |
| Patio, Deck | |
| Landscaped | |
| 115 X 182 | |
| — | |
| Full | |
| First Floor Full Bath, Built-in Features, Walk-In Closet(s) | |
| Dishwasher, Refrigerator, Range, Washer, Dryer, Microwave | |
| Not in DB | |
| — | |
| — | |
| — | |
| Wood Burning |
Tax History
| Year | Property Taxes |
|---|
Contact Agent
Nearby Similar Homes
Nearby Sold Comparables
Contact Agent
Listing Provided By
RE/MAX Rising






