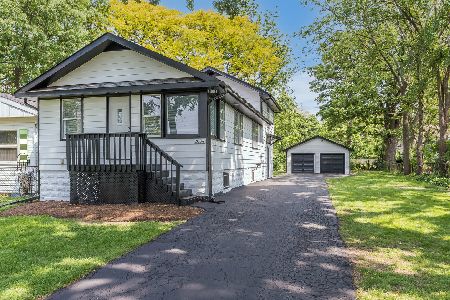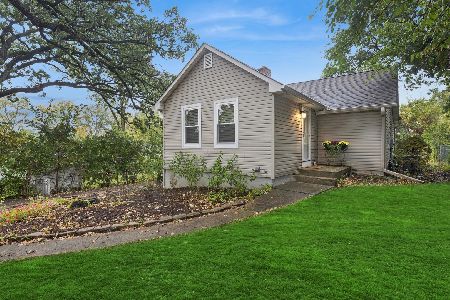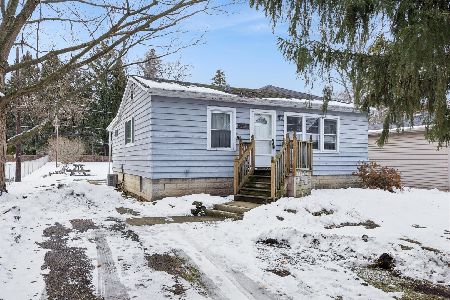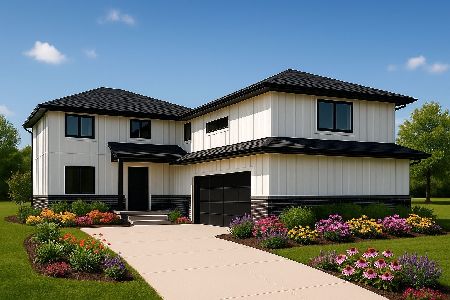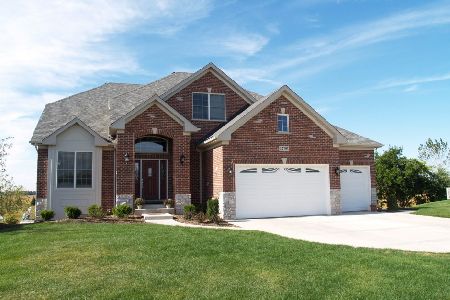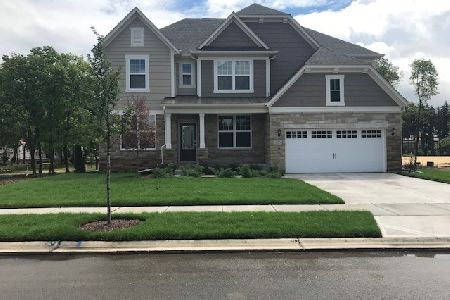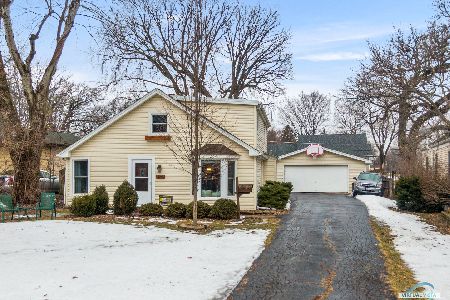[Address Unavailable], Lisle, Illinois 60532
$205,500
|
Sold
|
|
| Status: | Closed |
| Sqft: | 1,338 |
| Cost/Sqft: | $161 |
| Beds: | 3 |
| Baths: | 2 |
| Year Built: | 1933 |
| Property Taxes: | $4,050 |
| Days On Market: | 4542 |
| Lot Size: | 0,29 |
Description
Check out this bright & open home w/ a contemporary feel! Fabulous location close to Metra, I-88,355, town & park~Totally updated home on a high & dry wooded 60 x 200 fenced lot w/pool~ Hardwood floors on main level w/ tons of oak woodwork & open staircase~Kitchen has plenty of cabinets, updated tile work & large breakfast bar~A/C & furnace '12, w/d, H2O heater '13, Convenient 1st floor laundry~Fabulous condition!
Property Specifics
| Single Family | |
| — | |
| Contemporary | |
| 1933 | |
| None | |
| — | |
| No | |
| 0.29 |
| Du Page | |
| — | |
| 0 / Not Applicable | |
| None | |
| Lake Michigan | |
| Public Sewer | |
| 08388387 | |
| 0810101036 |
Nearby Schools
| NAME: | DISTRICT: | DISTANCE: | |
|---|---|---|---|
|
Grade School
Schiesher/tate Woods Elementary |
202 | — | |
|
Middle School
Lisle Junior High School |
202 | Not in DB | |
|
High School
Lisle High School |
202 | Not in DB | |
Property History
| DATE: | EVENT: | PRICE: | SOURCE: |
|---|
Room Specifics
Total Bedrooms: 3
Bedrooms Above Ground: 3
Bedrooms Below Ground: 0
Dimensions: —
Floor Type: Carpet
Dimensions: —
Floor Type: Carpet
Full Bathrooms: 2
Bathroom Amenities: Whirlpool
Bathroom in Basement: 0
Rooms: No additional rooms
Basement Description: Crawl
Other Specifics
| 2.1 | |
| Concrete Perimeter | |
| Asphalt | |
| Deck, Patio, Above Ground Pool, Storms/Screens | |
| Fenced Yard,Wooded | |
| 60 X 200 | |
| Dormer | |
| — | |
| Vaulted/Cathedral Ceilings, Hardwood Floors, First Floor Bedroom, First Floor Laundry, First Floor Full Bath | |
| Range, Dishwasher, Refrigerator, Washer, Dryer | |
| Not in DB | |
| Sidewalks, Street Lights, Street Paved | |
| — | |
| — | |
| — |
Tax History
| Year | Property Taxes |
|---|
Contact Agent
Nearby Similar Homes
Contact Agent
Listing Provided By
Coldwell Banker Residential

