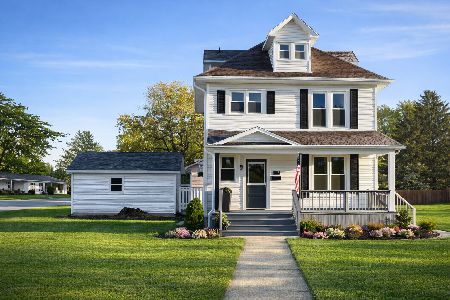Lot 4 Rudin Drive, Clifton, Illinois 60927
$217,100
|
Sold
|
|
| Status: | Closed |
| Sqft: | 2,700 |
| Cost/Sqft: | $87 |
| Beds: | 4 |
| Baths: | 3 |
| Year Built: | 2006 |
| Property Taxes: | $22 |
| Days On Market: | 6455 |
| Lot Size: | 0,00 |
Description
Maintenance free brick and vinyl 4 bdm, 2.5 bath home located in Pepperidge Estates. Open, vaulted foyer w/plant shelves, formal dining room, large kitchen with snack bar and dining area. The large great room features vaulted ceilings and skylights and eye-catching gas-log fireplace. Master bedroom on main level. 21 x 23 bonus room.
Property Specifics
| Single Family | |
| — | |
| — | |
| 2006 | |
| None | |
| — | |
| No | |
| — |
| Other | |
| — | |
| 0 / Not Applicable | |
| None | |
| Public | |
| Public Sewer | |
| 06905079 | |
| 07210031520390 |
Property History
| DATE: | EVENT: | PRICE: | SOURCE: |
|---|---|---|---|
| 13 Nov, 2008 | Sold | $217,100 | MRED MLS |
| 2 Oct, 2008 | Under contract | $235,000 | MRED MLS |
| 22 May, 2008 | Listed for sale | $235,000 | MRED MLS |
Room Specifics
Total Bedrooms: 4
Bedrooms Above Ground: 4
Bedrooms Below Ground: 0
Dimensions: —
Floor Type: Carpet
Dimensions: —
Floor Type: Carpet
Dimensions: —
Floor Type: Carpet
Full Bathrooms: 3
Bathroom Amenities: —
Bathroom in Basement: 0
Rooms: Bonus Room,Foyer
Basement Description: Crawl
Other Specifics
| 2 | |
| — | |
| — | |
| — | |
| — | |
| 95X172X186X45X30 | |
| — | |
| Yes | |
| — | |
| Dishwasher | |
| Not in DB | |
| — | |
| — | |
| — | |
| — |
Tax History
| Year | Property Taxes |
|---|---|
| 2008 | $22 |
Contact Agent
Nearby Sold Comparables
Contact Agent
Listing Provided By
Real Living Speckman Realty, Inc




