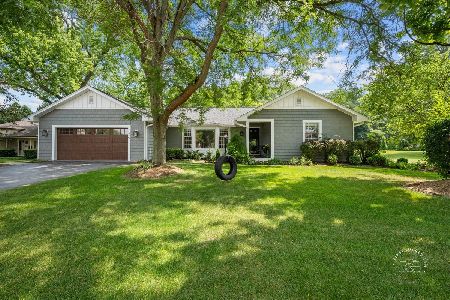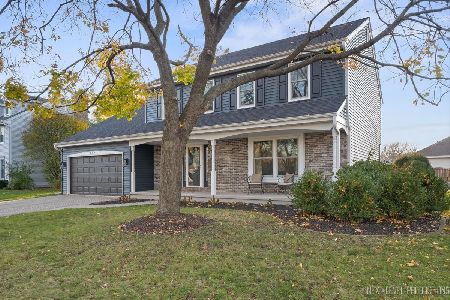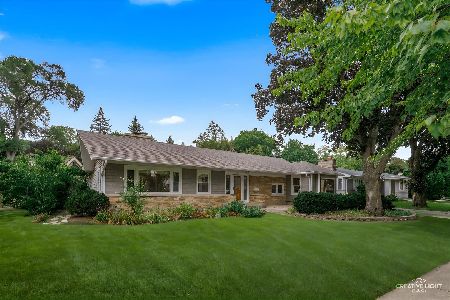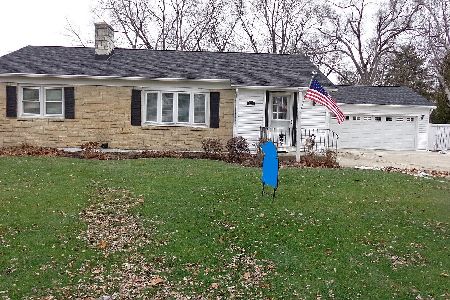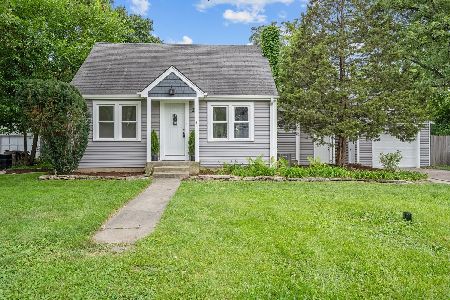lot 7 Syril Drive, Geneva, Illinois 60134
$375,000
|
Sold
|
|
| Status: | Closed |
| Sqft: | 2,400 |
| Cost/Sqft: | $141 |
| Beds: | 3 |
| Baths: | 3 |
| Year Built: | 2012 |
| Property Taxes: | $800 |
| Days On Market: | 4821 |
| Lot Size: | 0,00 |
Description
Build a new home in down town Geneva with Michael Vincent Close to town, train, Randall Road, Geneva Pool, list goes on and on. 2400 S.F. home. 3 bdrm, 2.1 bath, 9' 1st floor and basment ceiling. Vaulted ceilings on the 2nd floor. Hardwood floors througout the 1st floor and 2nd floor hall, porcelian tiles, his and her walk in master closets, whirlpool tub, high efficient HVAC, water heater.
Property Specifics
| Single Family | |
| — | |
| — | |
| 2012 | |
| None | |
| — | |
| No | |
| — |
| Kane | |
| — | |
| 0 / Not Applicable | |
| None | |
| Public | |
| Public Sewer, Sewer-Storm | |
| 08215632 | |
| 1204426009 |
Property History
| DATE: | EVENT: | PRICE: | SOURCE: |
|---|---|---|---|
| 18 Feb, 2013 | Sold | $375,000 | MRED MLS |
| 7 Nov, 2012 | Under contract | $339,000 | MRED MLS |
| 7 Nov, 2012 | Listed for sale | $339,000 | MRED MLS |
Room Specifics
Total Bedrooms: 3
Bedrooms Above Ground: 3
Bedrooms Below Ground: 0
Dimensions: —
Floor Type: Carpet
Dimensions: —
Floor Type: Carpet
Full Bathrooms: 3
Bathroom Amenities: Whirlpool,Separate Shower,Double Sink
Bathroom in Basement: 0
Rooms: Eating Area,Foyer
Basement Description: Cellar
Other Specifics
| 2 | |
| Concrete Perimeter | |
| Asphalt | |
| Patio, Porch | |
| — | |
| 50X120 | |
| — | |
| Full | |
| Vaulted/Cathedral Ceilings, Hardwood Floors, First Floor Laundry | |
| Range, Microwave, Dishwasher, Refrigerator, Disposal, Stainless Steel Appliance(s) | |
| Not in DB | |
| — | |
| — | |
| — | |
| Gas Log |
Tax History
| Year | Property Taxes |
|---|---|
| 2013 | $800 |
Contact Agent
Nearby Similar Homes
Nearby Sold Comparables
Contact Agent
Listing Provided By
Coldwell Banker Residential

