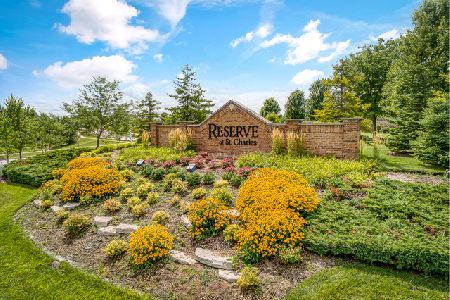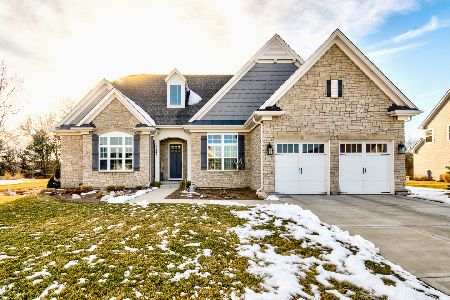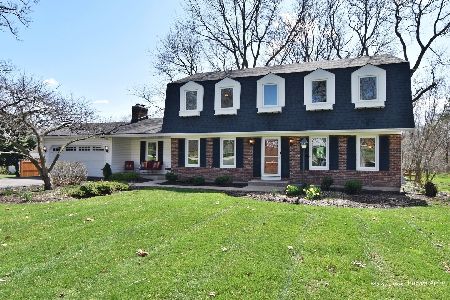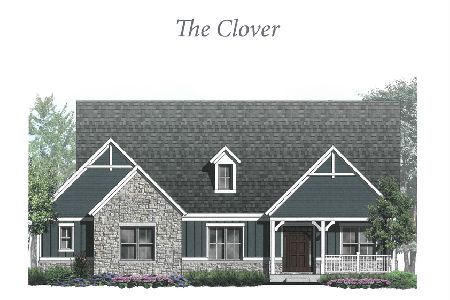Lot116 Greywood Drive, St Charles, Illinois 60175
$560,000
|
Sold
|
|
| Status: | Closed |
| Sqft: | 3,188 |
| Cost/Sqft: | $180 |
| Beds: | 4 |
| Baths: | 3 |
| Year Built: | 2018 |
| Property Taxes: | $0 |
| Days On Market: | 2836 |
| Lot Size: | 0,41 |
Description
Model Home For Sale! Move in ready! This New Construction home is ready NOW!!! Chesapeake model with Welcoming front porch and 3188 sq. ft. of Living Space. Grand 2 story entry with Oak stairs and Iron rails. Open plan features 10' ceilings, 8' doors and family room with fireplace. Gourmet kitchen with large island, Bosch SS appliances, granite & walk-in pantry. Double door entry into Master Suite and Spacious Master Bath with Separate Tub/Shower and huge walk-in closet. 3 additional bedrooms and a den/5th bedroom, 21/2 baths. 3 car side load garage on 1/3 acre home site and deep pour basement. Beautiful finishes!
Property Specifics
| Single Family | |
| — | |
| Contemporary | |
| 2018 | |
| Full | |
| THE CHESAPEAKE | |
| No | |
| 0.41 |
| Kane | |
| Reserve Of St. Charles | |
| 960 / Annual | |
| Insurance | |
| Public | |
| Public Sewer | |
| 09923002 | |
| 0909380005 |
Nearby Schools
| NAME: | DISTRICT: | DISTANCE: | |
|---|---|---|---|
|
Grade School
Wild Rose Elementary School |
303 | — | |
|
Middle School
Haines Middle School |
303 | Not in DB | |
|
High School
St Charles North High School |
303 | Not in DB | |
Property History
| DATE: | EVENT: | PRICE: | SOURCE: |
|---|---|---|---|
| 20 Jul, 2018 | Sold | $560,000 | MRED MLS |
| 2 Jul, 2018 | Under contract | $575,000 | MRED MLS |
| 20 Apr, 2018 | Listed for sale | $575,000 | MRED MLS |
Room Specifics
Total Bedrooms: 4
Bedrooms Above Ground: 4
Bedrooms Below Ground: 0
Dimensions: —
Floor Type: Carpet
Dimensions: —
Floor Type: Carpet
Dimensions: —
Floor Type: Carpet
Full Bathrooms: 3
Bathroom Amenities: Separate Shower
Bathroom in Basement: 0
Rooms: Office,Foyer,Mud Room,Pantry,Walk In Closet,Breakfast Room,Den
Basement Description: Unfinished,Bathroom Rough-In
Other Specifics
| 3 | |
| Concrete Perimeter | |
| Asphalt | |
| Porch | |
| Landscaped | |
| 110X165 | |
| Unfinished | |
| Full | |
| Vaulted/Cathedral Ceilings, Bar-Dry, Hardwood Floors, First Floor Bedroom, Second Floor Laundry | |
| Double Oven, Microwave, Dishwasher, Disposal, Stainless Steel Appliance(s), Cooktop, Built-In Oven, Range Hood | |
| Not in DB | |
| Sidewalks, Street Lights, Street Paved | |
| — | |
| — | |
| Gas Log |
Tax History
| Year | Property Taxes |
|---|
Contact Agent
Nearby Similar Homes
Nearby Sold Comparables
Contact Agent
Listing Provided By
Premier Living Properties









