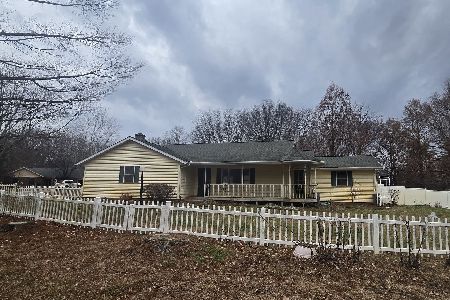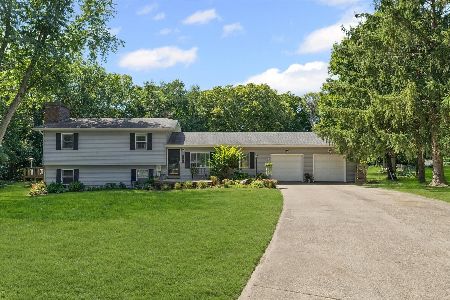[Address Unavailable], Mahomet, Illinois 61853
$173,000
|
Sold
|
|
| Status: | Closed |
| Sqft: | 1,725 |
| Cost/Sqft: | $104 |
| Beds: | 3 |
| Baths: | 2 |
| Year Built: | — |
| Property Taxes: | $3,594 |
| Days On Market: | 6586 |
| Lot Size: | 0,00 |
Description
This custom-built ranch home sits on a half-acre cul-de-sac lot in a rural subdivision that feels like a vacation community. The house features an all-brick facade with a large front porch. Inside, the house offers generously proportioned bedrooms and a kitchen that combines plentiful casual dining space with abundant counter and cabinetry space. Natural light floods the kitchen through five windows, including a bay window with window seat. There is an open staircase to the full basement, which provides excellent integration into the floor plan if the future owner creates additional finished rooms in the 1,700 square foot basement. The current owners meticulously placed trees along the lot perimeter to enhance privacy from the backyard deck. **Note complete photo tour**
Property Specifics
| Single Family | |
| — | |
| Ranch | |
| — | |
| Full | |
| — | |
| No | |
| — |
| Champaign | |
| River Oaks | |
| 30 / Annual | |
| — | |
| Shared Well | |
| Septic-Private | |
| 09433948 | |
| 151320201002 |
Nearby Schools
| NAME: | DISTRICT: | DISTANCE: | |
|---|---|---|---|
|
Grade School
Mahomet Elementary School |
CUSD | — | |
|
Middle School
Mahomet |
CUSD | Not in DB | |
|
High School
Mahomet High School |
CUSD | Not in DB | |
Property History
| DATE: | EVENT: | PRICE: | SOURCE: |
|---|
Room Specifics
Total Bedrooms: 3
Bedrooms Above Ground: 3
Bedrooms Below Ground: 0
Dimensions: —
Floor Type: Carpet
Dimensions: —
Floor Type: Carpet
Full Bathrooms: 2
Bathroom Amenities: Whirlpool
Bathroom in Basement: —
Rooms: Walk In Closet
Basement Description: Partially Finished
Other Specifics
| 2.5 | |
| — | |
| — | |
| Deck, Porch | |
| Cul-De-Sac | |
| 52X160X85X177X192 | |
| — | |
| Full | |
| First Floor Bedroom, Vaulted/Cathedral Ceilings | |
| Dishwasher, Disposal, Microwave, Range, Refrigerator | |
| Not in DB | |
| — | |
| — | |
| — | |
| Gas Log |
Tax History
| Year | Property Taxes |
|---|
Contact Agent
Nearby Sold Comparables
Contact Agent
Listing Provided By
RE/MAX REALTY ASSOCIATES-CHA





