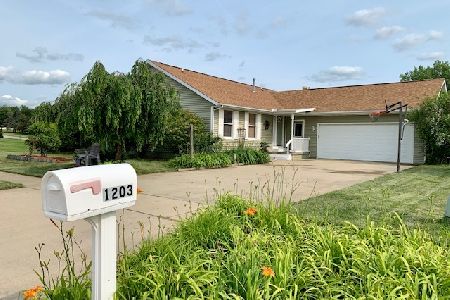[Address Unavailable], Mahomet, Illinois 61853
$211,500
|
Sold
|
|
| Status: | Closed |
| Sqft: | 2,696 |
| Cost/Sqft: | $81 |
| Beds: | 3 |
| Baths: | 3 |
| Year Built: | 2004 |
| Property Taxes: | $4,878 |
| Days On Market: | 5795 |
| Lot Size: | 0,00 |
Description
Excellent designed 4 bedroom home in Mahomet within Timber Ridge Subdivision. Open floor plan with vaulted ceilings has great flow for living and entertaining. The spacious kitchen boasts large windows, breakfast bar, and pantry. Lower level opens to a large fenced yard. The two bedrooms suites can offer a separate living area for guests. Master bedroom features walk-in closet. Finished room off the garage is perfect for your craft room, shop, or home office - and it has its own exterior access! Great location within minutes to schools and parks.
Property Specifics
| Single Family | |
| — | |
| — | |
| 2004 | |
| None | |
| — | |
| No | |
| — |
| Champaign | |
| Timber Ridge | |
| — / — | |
| — | |
| Public | |
| Public Sewer | |
| 09449663 | |
| 151309304009 |
Nearby Schools
| NAME: | DISTRICT: | DISTANCE: | |
|---|---|---|---|
|
Grade School
Mahomet Elementary School |
CUSD | — | |
|
Middle School
Mahomet |
CUSD | Not in DB | |
|
High School
Mahomet High School |
CUSD | Not in DB | |
Property History
| DATE: | EVENT: | PRICE: | SOURCE: |
|---|
Room Specifics
Total Bedrooms: 4
Bedrooms Above Ground: 3
Bedrooms Below Ground: 1
Dimensions: —
Floor Type: Carpet
Dimensions: —
Floor Type: Carpet
Dimensions: —
Floor Type: Carpet
Full Bathrooms: 3
Bathroom Amenities: —
Bathroom in Basement: —
Rooms: Walk In Closet
Basement Description: Slab
Other Specifics
| 2 | |
| — | |
| — | |
| Patio, Porch | |
| Fenced Yard | |
| 62 X 122 X 195 X 193 | |
| — | |
| Full | |
| Vaulted/Cathedral Ceilings | |
| Cooktop, Dishwasher, Disposal, Microwave, Range Hood, Range, Refrigerator | |
| Not in DB | |
| — | |
| — | |
| — | |
| Gas Starter |
Tax History
| Year | Property Taxes |
|---|
Contact Agent
Nearby Similar Homes
Nearby Sold Comparables
Contact Agent
Listing Provided By
RE/MAX REALTY ASSOCIATES-CHA




