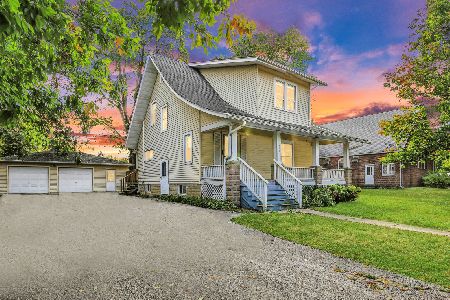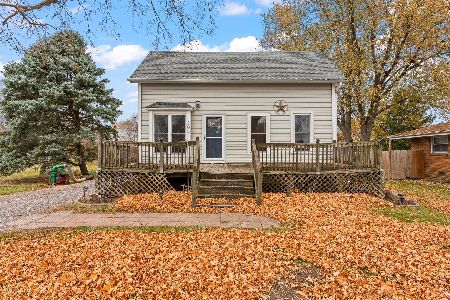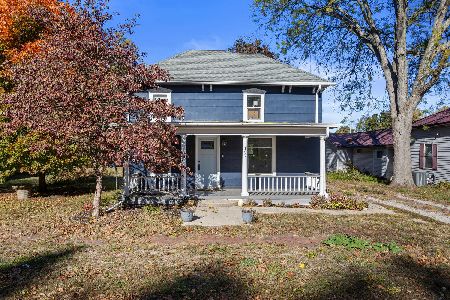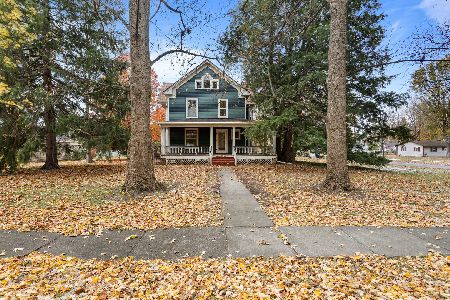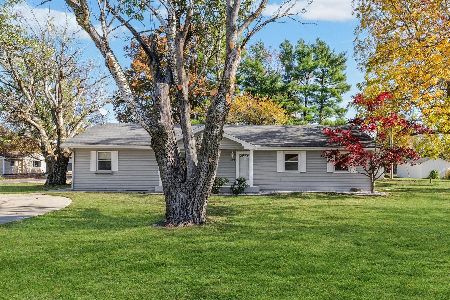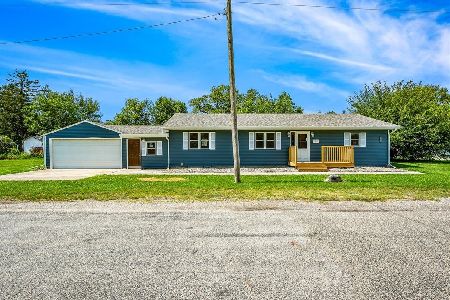[Address Unavailable], Mansfield, Illinois 61854
$138,000
|
Sold
|
|
| Status: | Closed |
| Sqft: | 2,064 |
| Cost/Sqft: | $68 |
| Beds: | 4 |
| Baths: | 2 |
| Year Built: | — |
| Property Taxes: | $2,369 |
| Days On Market: | 7129 |
| Lot Size: | 0,25 |
Description
This multi-level home offers lots of interesting living space. It has a very large and light kitchen/dining combo with bay window and breakfast bar. You will find the main living room and master suite on the back upper level. There are 2 bedrooms above the kitchen & office area and their sq ftg is noted as the lower level. Currently, the front room is used as an office but is actually the formal living or dining rm. A billards or pool table will fit nicely in the finished basement set up for a full kitchen. There is a heated 24x24 detached garage with an extra 12x24 bay with a 12 ft overhead door. This property is sold as is but is a very pleasant surprise. The enclosed front porch is not included in the sq ftg.
Property Specifics
| Single Family | |
| — | |
| Other | |
| — | |
| — | |
| — | |
| No | |
| 0.25 |
| Piatt | |
| — | |
| 0 / Annual | |
| — | |
| Public | |
| Septic-Private | |
| 09447171 | |
| 02004700011700 |
Nearby Schools
| NAME: | DISTRICT: | DISTANCE: | |
|---|---|---|---|
|
Grade School
Blue Ridge Elementary School |
CUSD | — | |
|
Middle School
Blueridge |
Not in DB | ||
|
High School
Blue Ridge High School |
Not in DB | ||
Property History
| DATE: | EVENT: | PRICE: | SOURCE: |
|---|
Room Specifics
Total Bedrooms: 4
Bedrooms Above Ground: 4
Bedrooms Below Ground: 0
Dimensions: —
Floor Type: Carpet
Dimensions: —
Floor Type: Carpet
Dimensions: —
Floor Type: Carpet
Full Bathrooms: 2
Bathroom Amenities: Whirlpool
Bathroom in Basement: —
Rooms: Walk In Closet
Basement Description: —
Other Specifics
| — | |
| — | |
| — | |
| Deck, Porch | |
| — | |
| 66X165 | |
| — | |
| Full | |
| First Floor Bedroom, Skylight(s) | |
| Dishwasher, Dryer, Microwave, Range Hood, Refrigerator, Washer | |
| Not in DB | |
| Sidewalks | |
| — | |
| — | |
| — |
Tax History
| Year | Property Taxes |
|---|
Contact Agent
Nearby Similar Homes
Nearby Sold Comparables
Contact Agent
Listing Provided By
Coldwell Banker The R.E. Group

