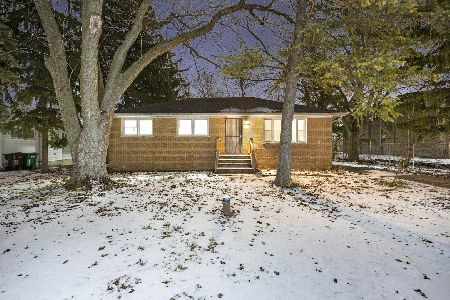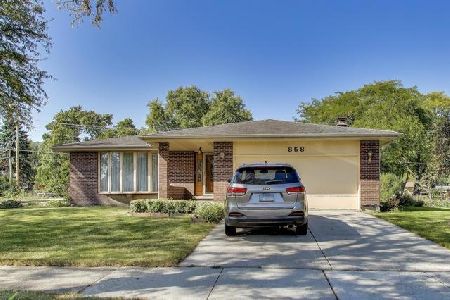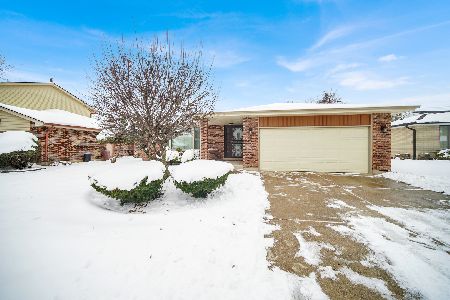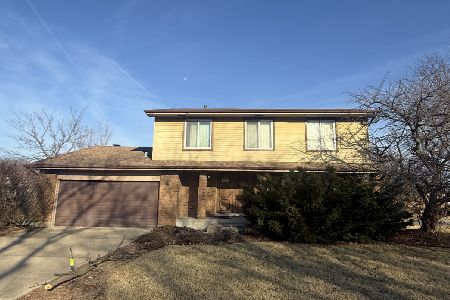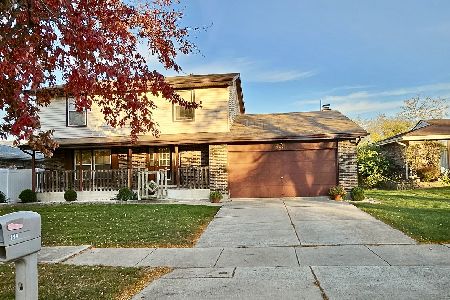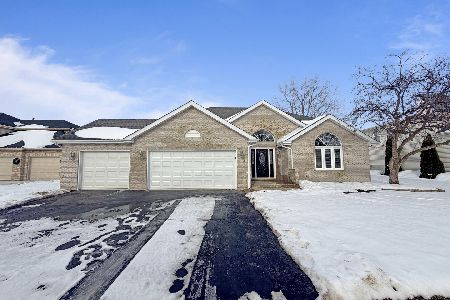[Address Unavailable], Matteson, Illinois 60443
$315,000
|
Sold
|
|
| Status: | Closed |
| Sqft: | 0 |
| Cost/Sqft: | — |
| Beds: | 6 |
| Baths: | 4 |
| Year Built: | 2006 |
| Property Taxes: | $11,099 |
| Days On Market: | 2127 |
| Lot Size: | 0,28 |
Description
This is an opportunity which rarely presents itself this is the only Quad in the subdivision ! This spacious 4 level (QUAD) YES 4 LEVELS OF LIVING ALL TOTALLY FINISHED with bedrooms on all 4 levels is located in the Newbury Estates subdivision and offers one of the more sought after floor plans in this community! AS you walk in the home the vaulted ceilings make the living room feel very open, the modern kitchen overlooks a large family room which offers a fireplace and sliding glass doors that lead to a private deck! Aside from the large master suite and Six bedroom layout what makes this home so unique is the space which it offers,2 SEPARATE lower levels one with a family room and bedroom along with a heated sub basement with another bedroom and bath which is great for additional space and living, not many homes have sub basements in this community The home also features a 3 car garage, private yard and unlimited potential! This is not a property you want to overlook, get inside today! A HIGH END STAINLESS STEEL APPLIANCE PACKAGE IS ALSO INCLUDED BUT IS ON BACK ORDER . (TAXES DO NOT REFLECT AN HOME OWNERS EXEMPTION ) .
Property Specifics
| Single Family | |
| — | |
| Quad Level | |
| 2006 | |
| Full | |
| — | |
| No | |
| 0.28 |
| Cook | |
| Newbury Estates | |
| 0 / Not Applicable | |
| None | |
| Lake Michigan,Public | |
| Public Sewer | |
| 10703806 | |
| 31202090100000 |
Property History
| DATE: | EVENT: | PRICE: | SOURCE: |
|---|
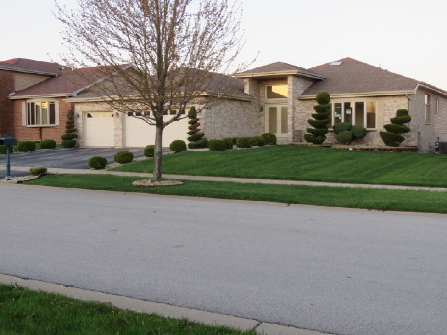
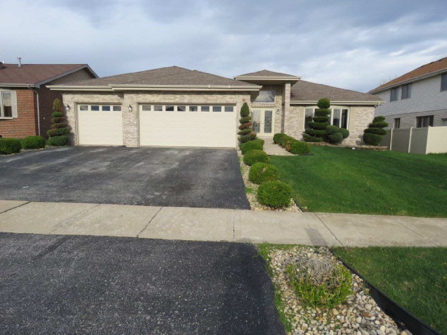
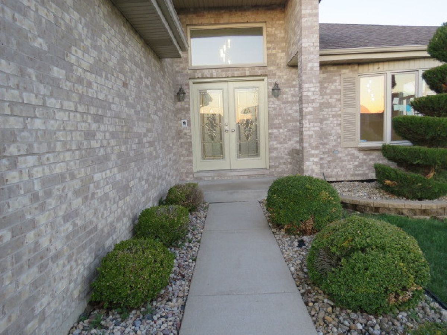
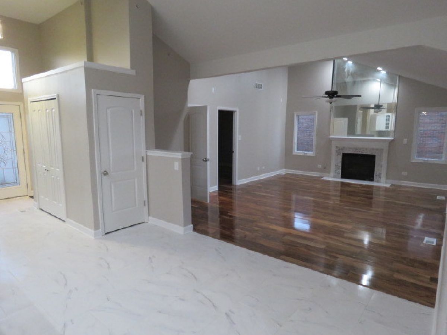
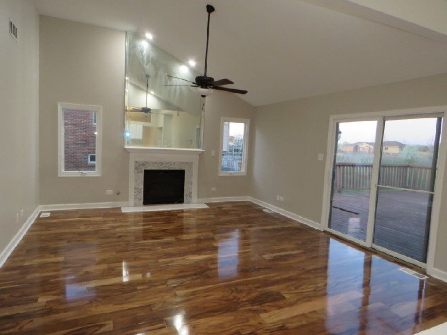
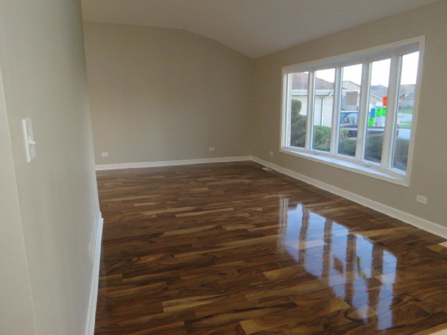
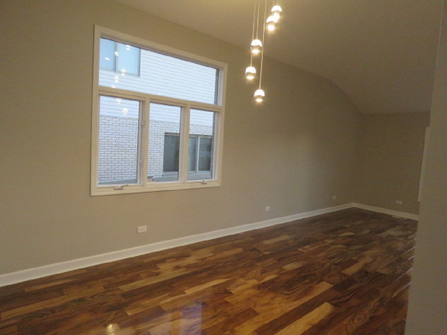
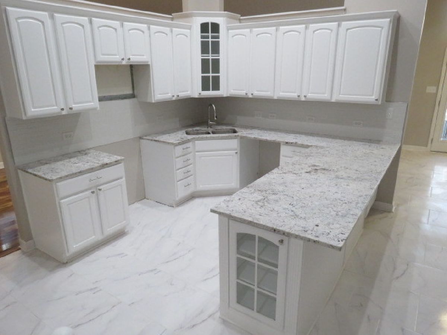
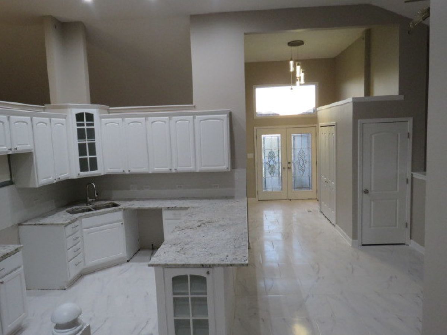
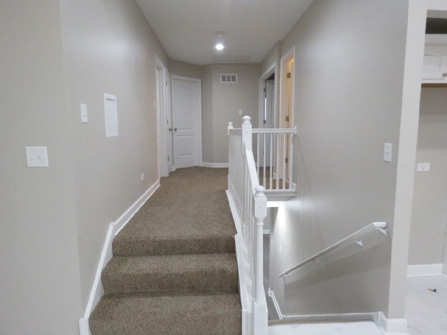
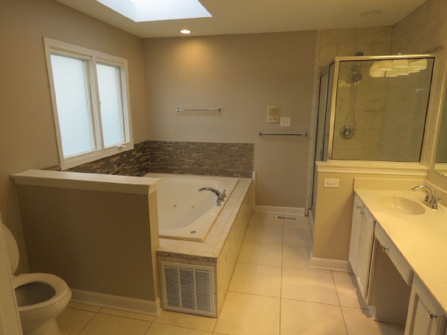
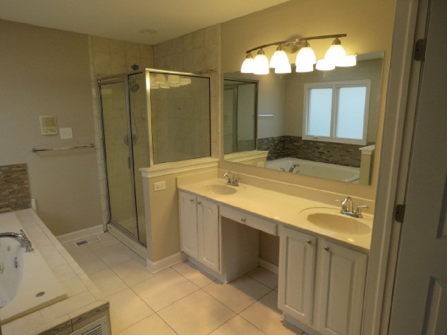
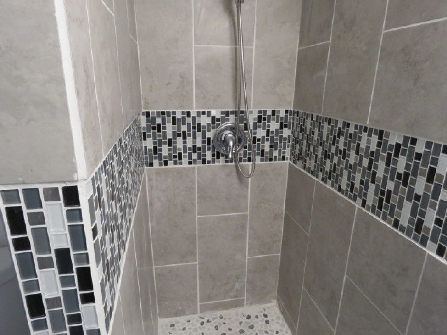
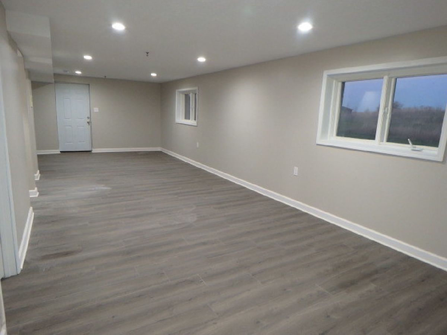
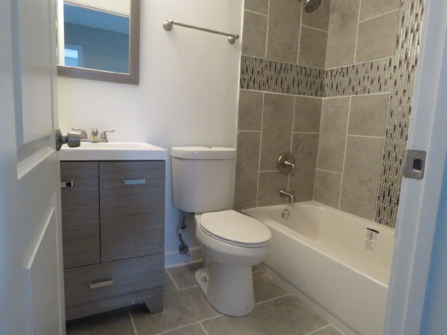
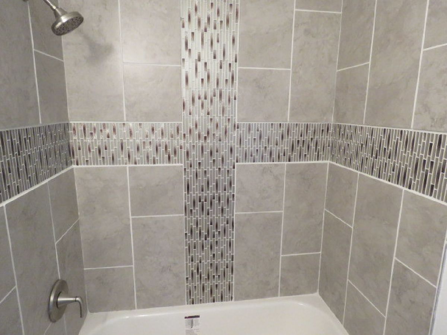
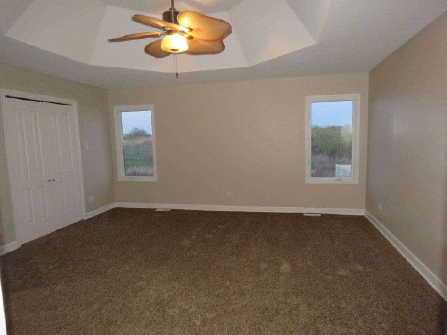
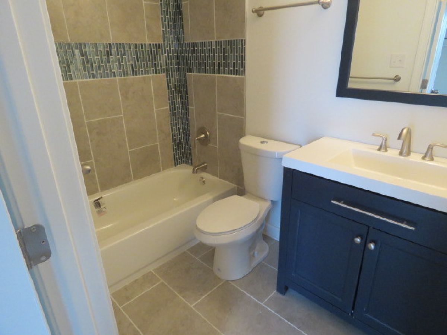
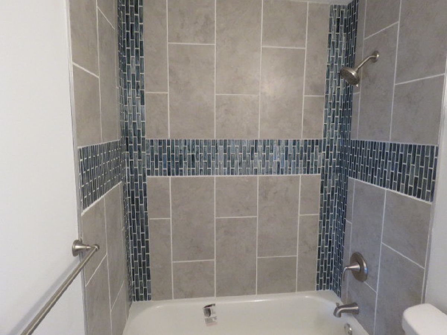
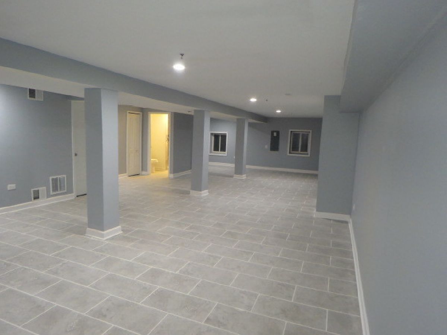
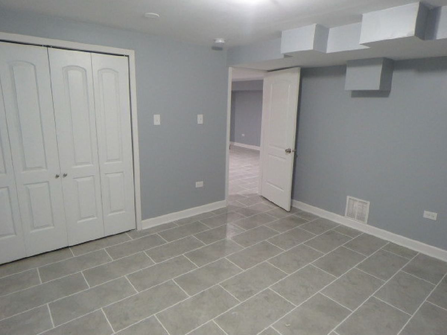
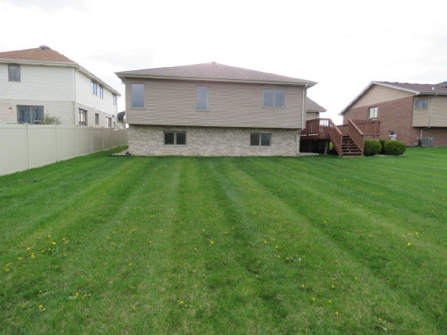
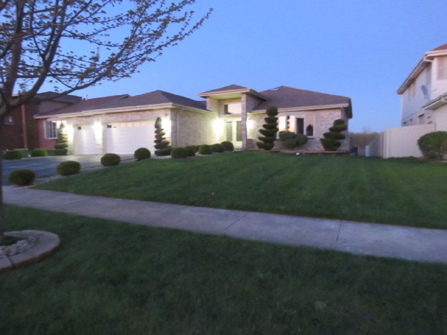
Room Specifics
Total Bedrooms: 6
Bedrooms Above Ground: 6
Bedrooms Below Ground: 0
Dimensions: —
Floor Type: —
Dimensions: —
Floor Type: —
Dimensions: —
Floor Type: —
Dimensions: —
Floor Type: —
Dimensions: —
Floor Type: —
Full Bathrooms: 4
Bathroom Amenities: Whirlpool,Separate Shower,Double Sink,Full Body Spray Shower
Bathroom in Basement: 1
Rooms: Bedroom 5,Recreation Room,Storage,Bedroom 6
Basement Description: Finished,Sub-Basement,Egress Window
Other Specifics
| 3 | |
| — | |
| Asphalt | |
| Deck, Patio | |
| — | |
| 12340 | |
| — | |
| Full | |
| Vaulted/Cathedral Ceilings, Skylight(s), Wood Laminate Floors, First Floor Bedroom, In-Law Arrangement, First Floor Full Bath, Walk-In Closet(s) | |
| Microwave, Dishwasher, High End Refrigerator, Stainless Steel Appliance(s) | |
| Not in DB | |
| Park, Curbs, Gated, Sidewalks, Street Lights, Street Paved | |
| — | |
| — | |
| — |
Tax History
| Year | Property Taxes |
|---|
Contact Agent
Nearby Similar Homes
Nearby Sold Comparables
Contact Agent
Listing Provided By
King Investment Group Inc

