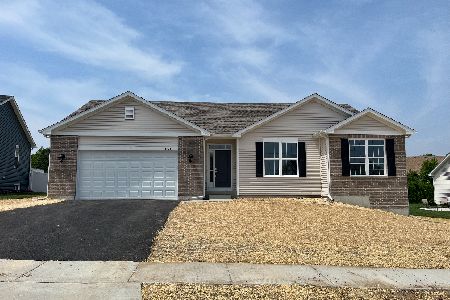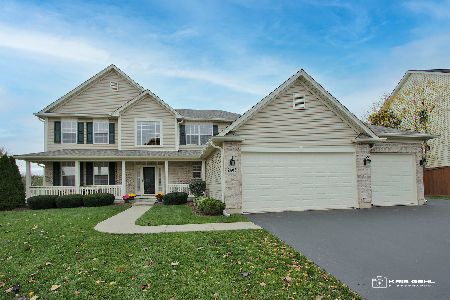[Address Unavailable], Mchenry, Illinois 60050
$240,000
|
Sold
|
|
| Status: | Closed |
| Sqft: | 2,900 |
| Cost/Sqft: | $86 |
| Beds: | 4 |
| Baths: | 3 |
| Year Built: | 2005 |
| Property Taxes: | $7,936 |
| Days On Market: | 5378 |
| Lot Size: | 0,00 |
Description
WOW!!!!! This is a great home for the money! Expanded Hampton model with a 3 car garage. Hardwood floors, extended kitchen and family room. Upgraded cabinets, 42 inch, first floor laundry - den could be a 1st. floor bed. if needed. Elegant master suite with whirlpool, seperate shower & walk in closet. Full lower level...This is a must see!! plus you have a beautiful large yard.REDUCED OVER $30,000
Property Specifics
| Single Family | |
| — | |
| Other | |
| 2005 | |
| Full | |
| HAMPTON-EX | |
| No | |
| — |
| Mc Henry | |
| Liberty Trails | |
| 155 / Annual | |
| None | |
| Public | |
| Public Sewer | |
| 07792823 | |
| 1110009000 |
Nearby Schools
| NAME: | DISTRICT: | DISTANCE: | |
|---|---|---|---|
|
Grade School
Hilltop Elementary School |
15 | — | |
|
Middle School
Mchenry Middle School |
15 | Not in DB | |
|
High School
Mchenry High School-west Campus |
156 | Not in DB | |
Property History
| DATE: | EVENT: | PRICE: | SOURCE: |
|---|
Room Specifics
Total Bedrooms: 4
Bedrooms Above Ground: 4
Bedrooms Below Ground: 0
Dimensions: —
Floor Type: Carpet
Dimensions: —
Floor Type: Carpet
Dimensions: —
Floor Type: Carpet
Full Bathrooms: 3
Bathroom Amenities: Separate Shower,Garden Tub
Bathroom in Basement: 0
Rooms: Den,Foyer,Utility Room-1st Floor
Basement Description: Unfinished
Other Specifics
| 3 | |
| Concrete Perimeter | |
| Asphalt,Concrete,Other | |
| Patio | |
| Landscaped | |
| 80X142 | |
| Full | |
| Full | |
| Hardwood Floors, First Floor Laundry | |
| Range, Microwave, Dishwasher, Refrigerator, Washer, Dryer | |
| Not in DB | |
| Sidewalks, Street Lights, Street Paved | |
| — | |
| — | |
| — |
Tax History
| Year | Property Taxes |
|---|
Contact Agent
Nearby Similar Homes
Nearby Sold Comparables
Contact Agent
Listing Provided By
CENTURY 21 Roberts & Andrews











