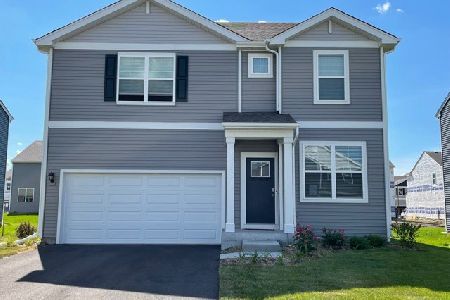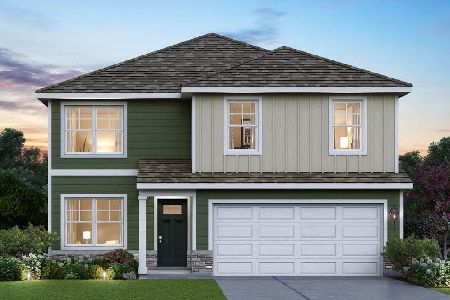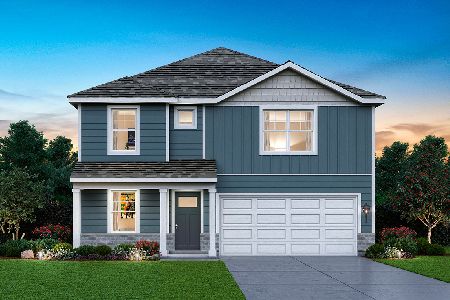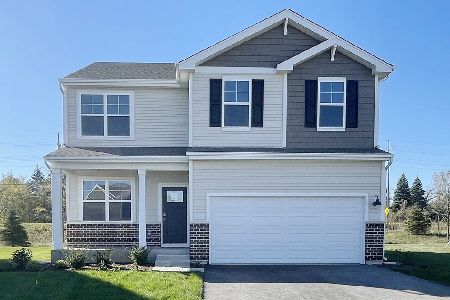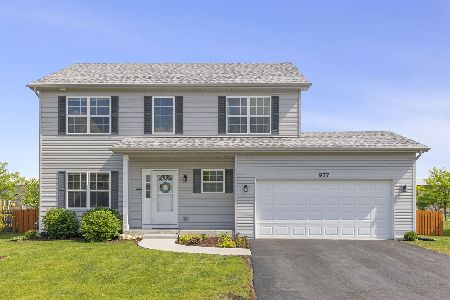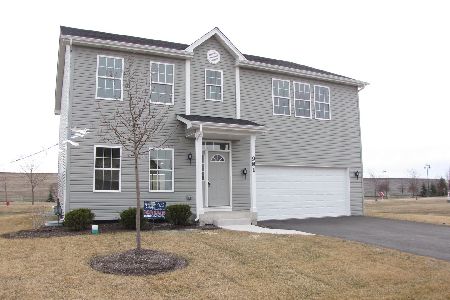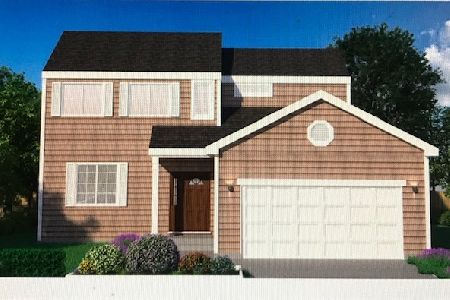[Address Unavailable], Montgomery, Illinois 60538
$294,847
|
Sold
|
|
| Status: | Closed |
| Sqft: | 2,000 |
| Cost/Sqft: | $145 |
| Beds: | 3 |
| Baths: | 3 |
| Year Built: | 2022 |
| Property Taxes: | $0 |
| Days On Market: | 1410 |
| Lot Size: | 0,26 |
Description
This Citrine II model home is available to build in Marquis Pointe. The home offers 3 bedrooms, 2.1 baths, 2 car garage. 9" Ceilings On First Floor, Formal Living And Dining Room, 1st Floor Laundry, Spacious Family Room Huge 2nd Floor Family Room Loft, Luxury Primary Bedroom With Huge Walk-In Closet. Oswego Schools, Close to shopping, recreation, hospital and highways.
Property Specifics
| Single Family | |
| — | |
| — | |
| 2022 | |
| — | |
| CITRINE 2 | |
| No | |
| 0.26 |
| Kendall | |
| Marquis Pointe | |
| 0 / Not Applicable | |
| — | |
| — | |
| — | |
| 11348552 | |
| 0302220003 |
Nearby Schools
| NAME: | DISTRICT: | DISTANCE: | |
|---|---|---|---|
|
Grade School
Boulder Hill Elementary School |
308 | — | |
|
Middle School
Thompson Junior High School |
308 | Not in DB | |
|
High School
Oswego High School |
308 | Not in DB | |
Property History
| DATE: | EVENT: | PRICE: | SOURCE: |
|---|
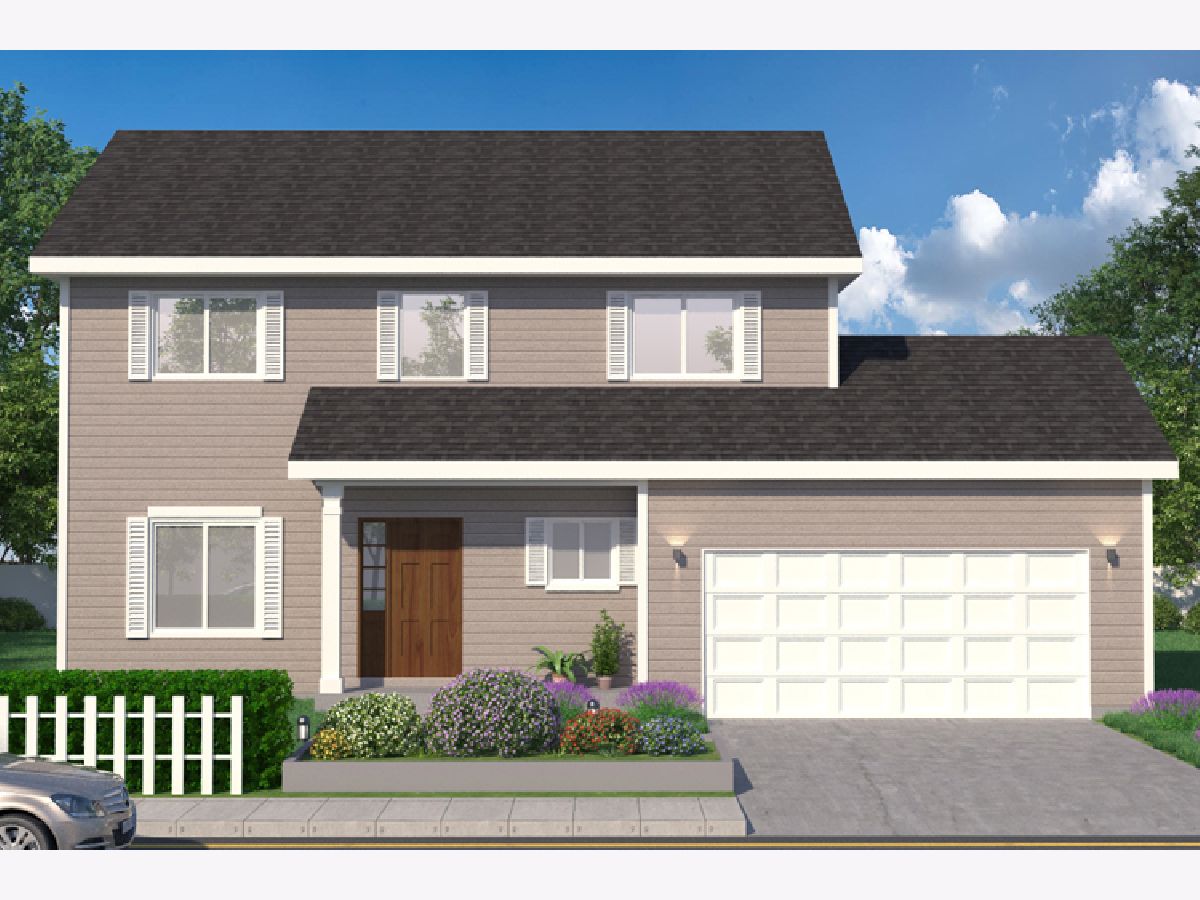
Room Specifics
Total Bedrooms: 3
Bedrooms Above Ground: 3
Bedrooms Below Ground: 0
Dimensions: —
Floor Type: —
Dimensions: —
Floor Type: —
Full Bathrooms: 3
Bathroom Amenities: —
Bathroom in Basement: 0
Rooms: —
Basement Description: Unfinished
Other Specifics
| 2 | |
| — | |
| Asphalt | |
| — | |
| — | |
| 75 X 150 | |
| — | |
| — | |
| — | |
| — | |
| Not in DB | |
| — | |
| — | |
| — | |
| — |
Tax History
| Year | Property Taxes |
|---|
Contact Agent
Nearby Similar Homes
Nearby Sold Comparables
Contact Agent
Listing Provided By
Coldwell Banker Real Estate Group

