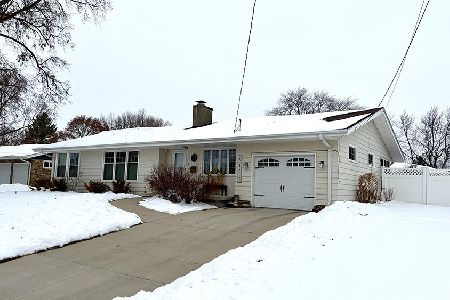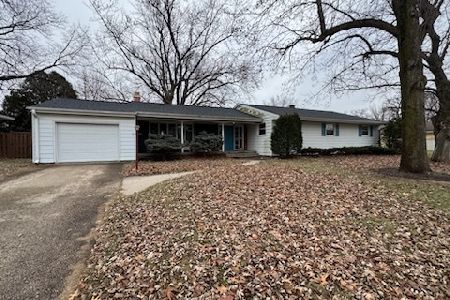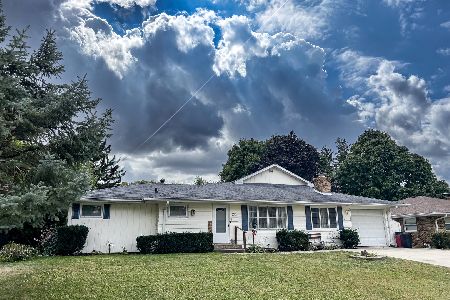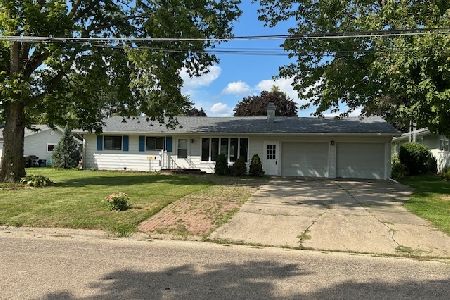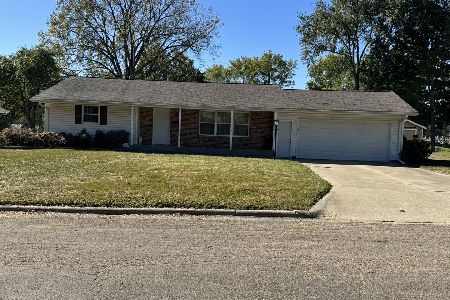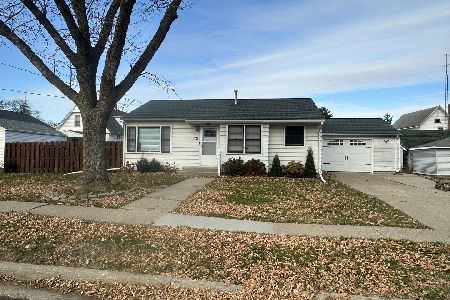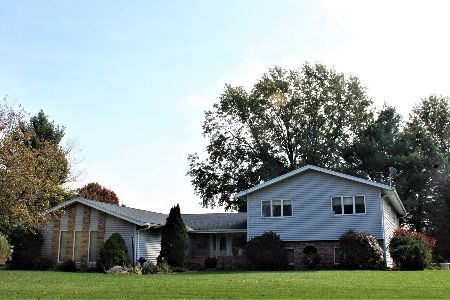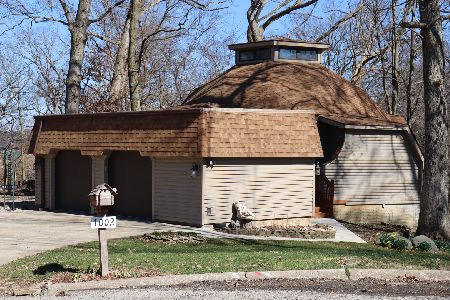[Address Unavailable], Morrison, 61270
$255,500
|
Sold
|
|
| Status: | Closed |
| Sqft: | 3,450 |
| Cost/Sqft: | $86 |
| Beds: | 5 |
| Baths: | 10 |
| Year Built: | — |
| Property Taxes: | $8,123 |
| Days On Market: | 7113 |
| Lot Size: | 0,00 |
Description
9x12 2 Story foyer with Grand open staircase, 6 panel doors and solid oak trim throughout, anderson windows, 2x6 exterior walls, Custom designed gourmet oak kitchen with center island and ceramic tile floors, Woodburning Fireplace with gas starter in Living Room, 6x8 main floor laundry room, Master bedroom has walkin closet, gas firelplace, private bath with large corner jet tub & separete shower, 19x25 finished bonus room over garage, 11x18 den-office or 5th bedroom with 3/4 bath on 2nd floor, calcoat plaster walls throughtout except bonus area and basement, 20x32 fininshed family room, 4th bedroom and full bath in walkout basement, 20x20 deck has natural gas supply to weber grill, Home has seperate furnace & AC for upper level, 200 amp electric, Additional access from garage to bonus room, 10x16 shed, professionally landscaped yard, Call Listing Office for copy of lot size plat. Home Warranty available.
Property Specifics
| Single Family | |
| — | |
| — | |
| — | |
| — | |
| — | |
| No | |
| — |
| Whiteside | |
| — | |
| — / — | |
| — | |
| — | |
| — | |
| 07347053 | |
| 0908351018 |
Nearby Schools
| NAME: | DISTRICT: | DISTANCE: | |
|---|---|---|---|
|
Grade School
Morrison |
6 | — | |
|
Middle School
Morrison |
6 | Not in DB | |
|
High School
Morrison |
6 | Not in DB | |
Property History
| DATE: | EVENT: | PRICE: | SOURCE: |
|---|
Room Specifics
Total Bedrooms: 5
Bedrooms Above Ground: 5
Bedrooms Below Ground: 0
Dimensions: —
Floor Type: —
Dimensions: —
Floor Type: —
Dimensions: —
Floor Type: —
Dimensions: —
Floor Type: —
Full Bathrooms: 9
Bathroom Amenities: Whirlpool
Bathroom in Basement: —
Rooms: —
Basement Description: Finished
Other Specifics
| — | |
| — | |
| Concrete | |
| — | |
| — | |
| RECORD | |
| — | |
| — | |
| — | |
| — | |
| Not in DB | |
| — | |
| — | |
| — | |
| — |
Tax History
| Year | Property Taxes |
|---|
Contact Agent
Nearby Similar Homes
Nearby Sold Comparables
Contact Agent
Listing Provided By
RE/MAX Sauk Valley

