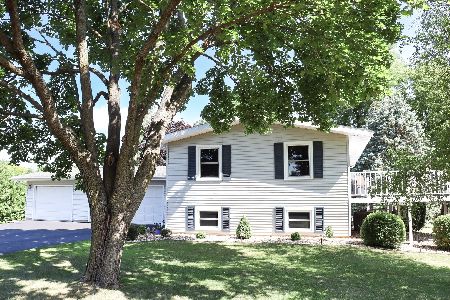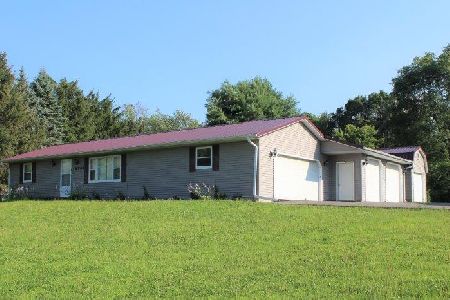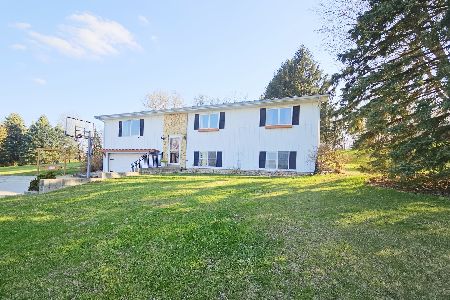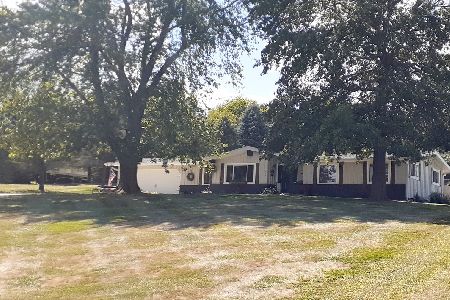[Address Unavailable], Morrison, 61270
$158,000
|
Sold
|
|
| Status: | Closed |
| Sqft: | 1,227 |
| Cost/Sqft: | $134 |
| Beds: | 3 |
| Baths: | 7 |
| Year Built: | 1978 |
| Property Taxes: | $2,729 |
| Days On Market: | 6515 |
| Lot Size: | 0,00 |
Description
Several updates to this incredible, immacualte edge of town home. Brand new kitchen with John Martin hand made cabinetry, Tile flooring, two drawer Fisher & Paykel dishwasher with matching cabinet facings. Tiled backsplash and new countertops. All kitchen appliances are new stainless steele and may stay with the home. Gas Stove (electric hook up also).Built in microwave. Side by side refrgerator. Dining room has 27" built in flat screen tv that may stay. Living room has new Electric log fireplace with remote control. New wood flooring in Living room and halway. Both Bathrooms have been redone. New windows in 2003. New roof with added plywood for 3/4 " underlayment in 1995. New garage door with opener in 2001. Driveway was completely redone by Morrison Blacktop in 2004 and resealed in 2007. Master bedroom has a half bath attached. All bedrooms have good closet space and are carpeted. Family room and Den in basement are carpeted. Den has sliding door to outside patio. New CAC in 2007. Laundry room also has lots of storage (gas and electric hook up for dryer), workshop area and plumbing roughed in for additional bathroom. 200 amp service. Home is situated on 1.28+/- Acres. Shared well agreeement with $100/year for electricity. Private Septic. Hot water heater is a gas "Rinnai" on demand system, installed in 2007. So many updates to mention. Must see this lovely home. Lot is irregular: 392.56X246.04x414.01X50.
Property Specifics
| Single Family | |
| — | |
| — | |
| 1978 | |
| — | |
| — | |
| No | |
| — |
| Whiteside | |
| — | |
| — / — | |
| — | |
| — | |
| — | |
| 07347956 | |
| 0824276004 |
Nearby Schools
| NAME: | DISTRICT: | DISTANCE: | |
|---|---|---|---|
|
Grade School
Morrison |
6 | — | |
|
Middle School
Morrison |
6 | Not in DB | |
|
High School
Morrison |
6 | Not in DB | |
Property History
| DATE: | EVENT: | PRICE: | SOURCE: |
|---|
Room Specifics
Total Bedrooms: 3
Bedrooms Above Ground: 3
Bedrooms Below Ground: 0
Dimensions: —
Floor Type: —
Dimensions: —
Floor Type: —
Full Bathrooms: 6
Bathroom Amenities: —
Bathroom in Basement: —
Rooms: —
Basement Description: Finished,Partially Finished
Other Specifics
| — | |
| — | |
| Asphalt | |
| — | |
| — | |
| 1.28 | |
| — | |
| — | |
| — | |
| — | |
| Not in DB | |
| — | |
| — | |
| — | |
| — |
Tax History
| Year | Property Taxes |
|---|
Contact Agent
Nearby Similar Homes
Nearby Sold Comparables
Contact Agent
Listing Provided By
RE/MAX Property Associates







