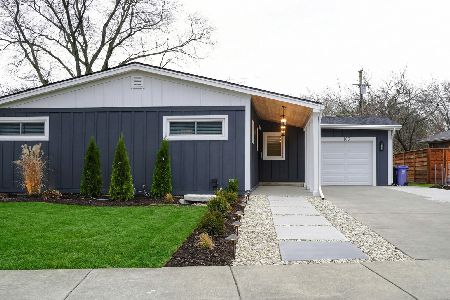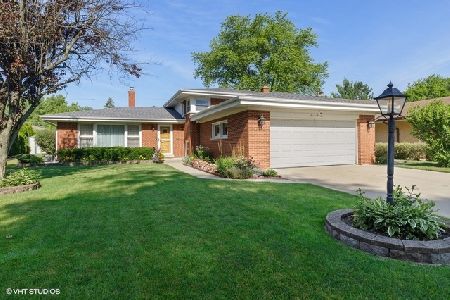[Address Unavailable], Mount Prospect, Illinois 60056
$511,000
|
Sold
|
|
| Status: | Closed |
| Sqft: | 1,683 |
| Cost/Sqft: | $297 |
| Beds: | 3 |
| Baths: | 2 |
| Year Built: | 1961 |
| Property Taxes: | $9,385 |
| Days On Market: | 1760 |
| Lot Size: | 0,30 |
Description
Like NEW! Fully remodeled 4BR, 2BA brick ranch with extra deep 2-car attached, heated and insulated garage. No detail overlooked!! The fully rehabbed kitchen is a designer's dream! A gracious island with custom-made marble top is the show-stopping focal point of the room. New Shiloh semi-custom cabinets, quartz countertops, stainless steel, marble backsplash and pendant lighting complete this prized kitchen. Adjacent to the kitchen is a sitting room, the perfect place to curl up with a good book and enjoy the stone fireplace or take in the view of the sprawling backyard through new sliding glass doors that open to the back patio. The spacious dining room and living room highlights the double-sided stone fireplace, recessed lighting and picture windows - the ideal place for entertaining. The primary bedroom suite includes a stunning new private bathroom, flawlessly appointed with oversized glass shower, double vanity with quartz countertops and Hansgrohe oversized rain showerhead with thermostatic control. The ceramic tile, linen closet w/barnyard shelves and walnut floating shelf are the perfect compliments. The remodeled 2nd bathroom features a marble vanity, Kohler hardware and fixtures, ceramic tile and floating solid ash shelving. Gleaming, refinished hardwood floors and new solid core doors are enjoyed throughout. A beautifully re-designed hardwood staircase leads to the finished lower level family room with wet bar, new carpet and 4th BR, laundry and loads of storage space. New plumbing, new electrical, new gas lines, new roof, new sump pump and back-up system! Steps to Lions Park Elementary and Sunrise Park. All new landscaping on huge lot (13,274 sqft.) with new shed. Too much to list!! (See full list of features under additional information.)
Property Specifics
| Single Family | |
| — | |
| Ranch | |
| 1961 | |
| Full | |
| — | |
| No | |
| 0.3 |
| Cook | |
| — | |
| 0 / Not Applicable | |
| None | |
| Lake Michigan | |
| Public Sewer | |
| 10998870 | |
| 08124170250000 |
Nearby Schools
| NAME: | DISTRICT: | DISTANCE: | |
|---|---|---|---|
|
Grade School
Lions Park Elementary School |
57 | — | |
|
Middle School
Lincoln Junior High School |
57 | Not in DB | |
|
High School
Prospect High School |
214 | Not in DB | |
|
Alternate Elementary School
Westbrook School For Young Learn |
— | Not in DB | |
Property History
| DATE: | EVENT: | PRICE: | SOURCE: |
|---|

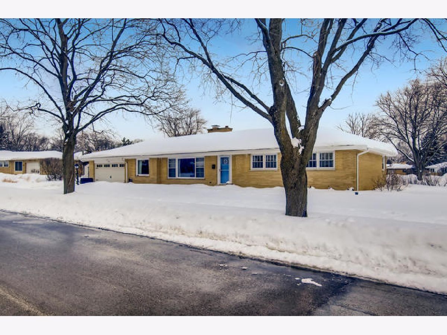
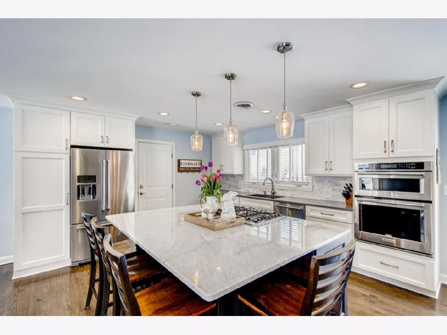
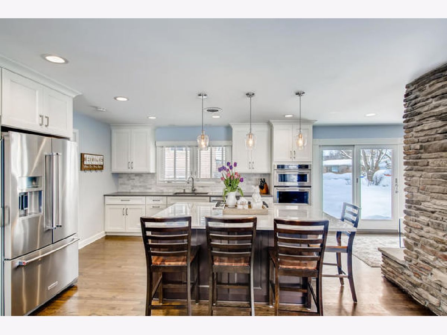
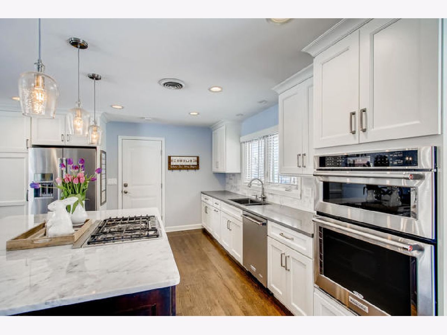
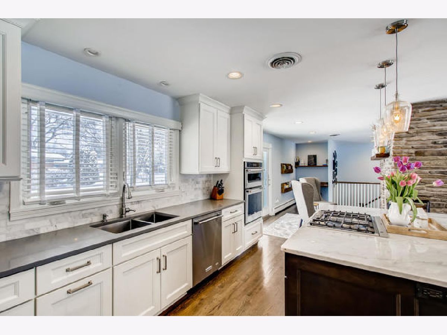
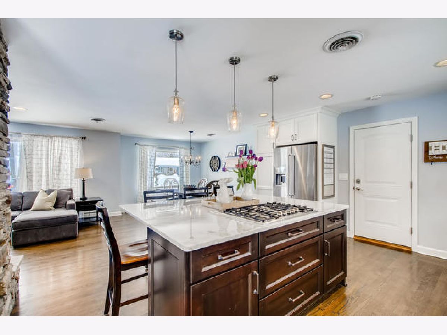
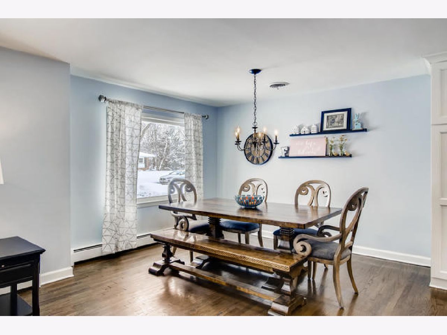
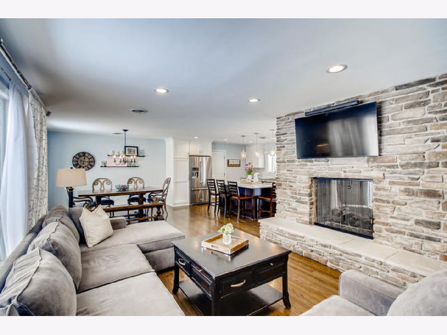
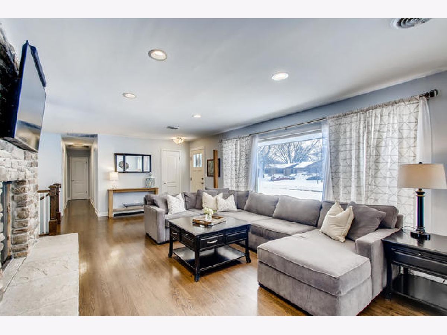
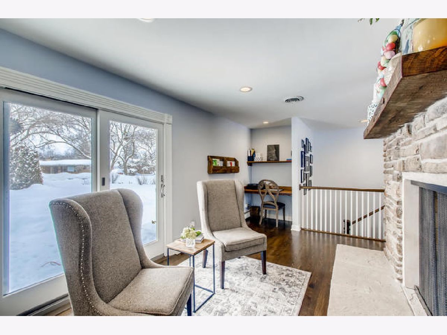
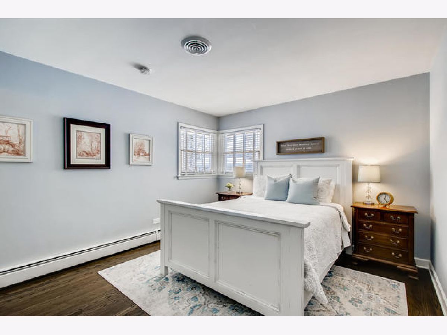
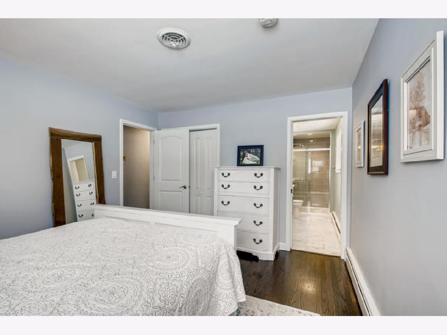
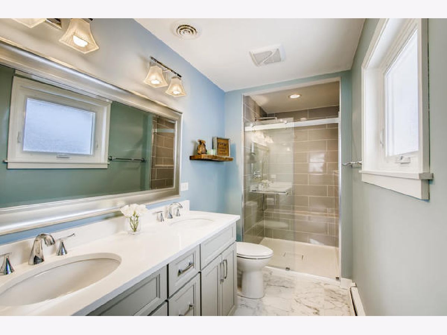
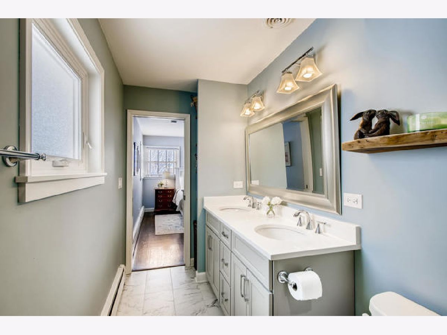
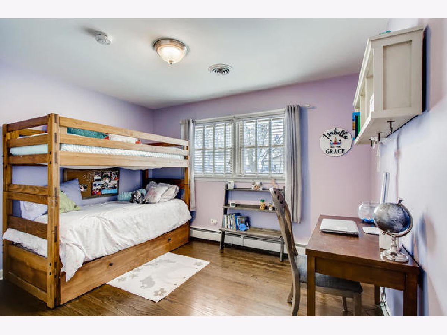
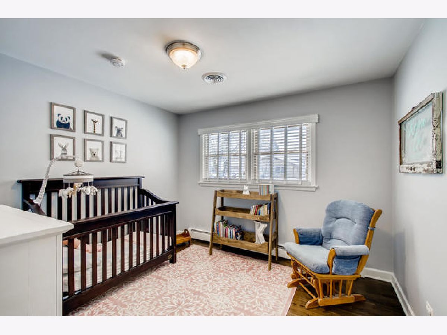
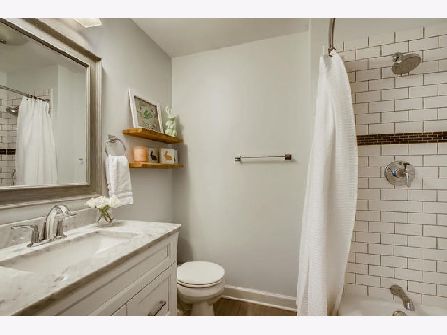
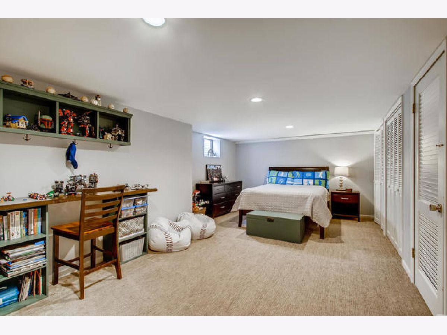
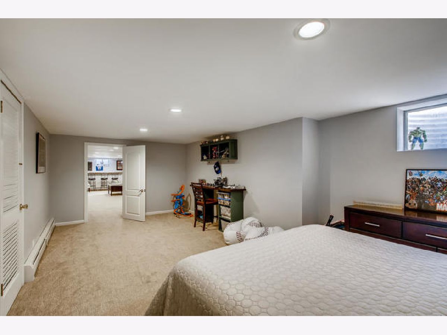
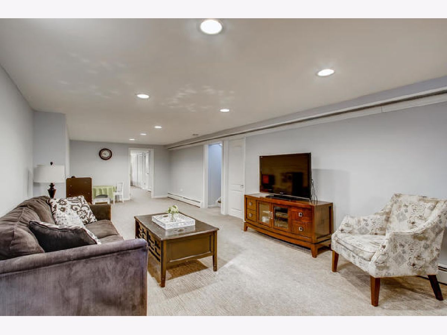
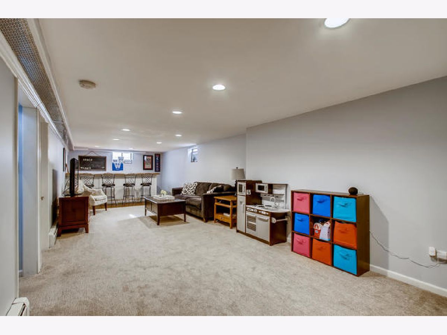
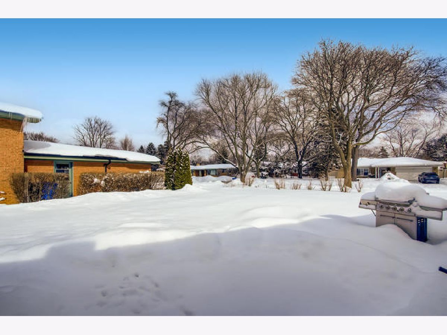
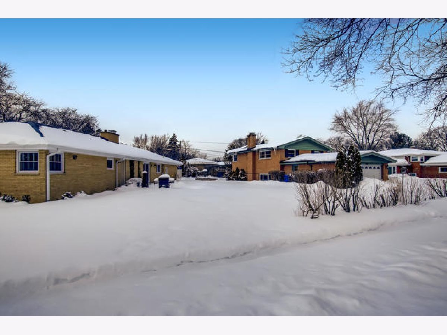
Room Specifics
Total Bedrooms: 4
Bedrooms Above Ground: 3
Bedrooms Below Ground: 1
Dimensions: —
Floor Type: Hardwood
Dimensions: —
Floor Type: Hardwood
Dimensions: —
Floor Type: Carpet
Full Bathrooms: 2
Bathroom Amenities: —
Bathroom in Basement: 0
Rooms: Sitting Room,Storage
Basement Description: Partially Finished
Other Specifics
| 2 | |
| Concrete Perimeter | |
| Concrete | |
| Patio | |
| — | |
| 157X52X132X139 | |
| — | |
| Full | |
| Bar-Wet, Hardwood Floors, First Floor Bedroom, First Floor Full Bath, Open Floorplan | |
| Range, Microwave, Dishwasher, Refrigerator, Washer, Dryer, Disposal | |
| Not in DB | |
| Park, Curbs, Sidewalks, Street Lights, Street Paved | |
| — | |
| — | |
| Double Sided, Gas Log |
Tax History
| Year | Property Taxes |
|---|
Contact Agent
Nearby Similar Homes
Contact Agent
Listing Provided By
Keller Williams ONEChicago

