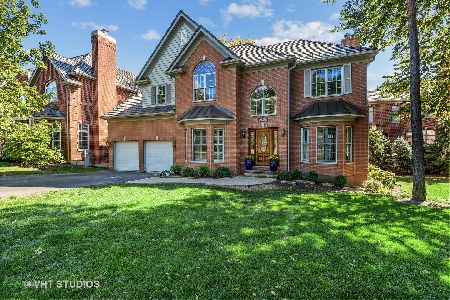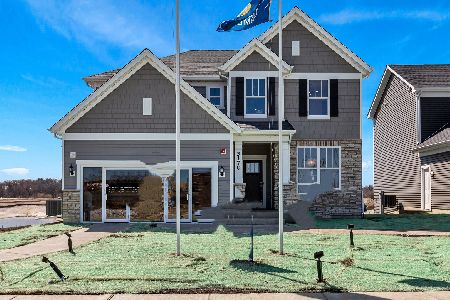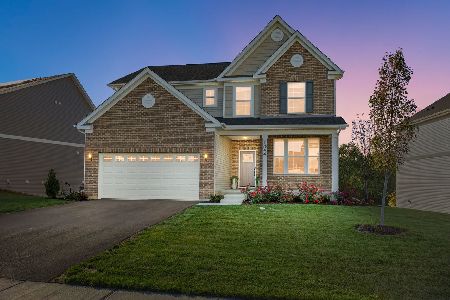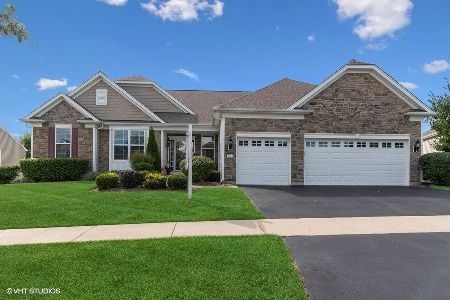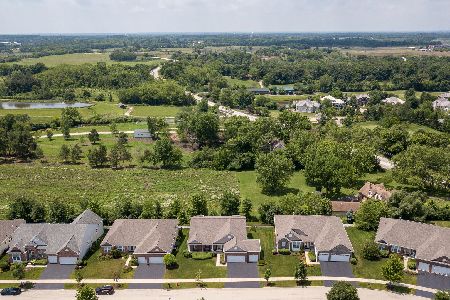[Address Unavailable], Mundelein, Illinois 60060
$761,225
|
Sold
|
|
| Status: | Closed |
| Sqft: | 3,122 |
| Cost/Sqft: | $248 |
| Beds: | 3 |
| Baths: | 4 |
| Year Built: | 2009 |
| Property Taxes: | $15,893 |
| Days On Market: | 845 |
| Lot Size: | 0,25 |
Description
YOUR WAIT IS OVER AT GRAND DOMINION 55 AND OLDER...A ROSEMOOR MODEL with a full finished walkout basement with ALL THE BELLS & WHISTLES! RANCH HOME WITH: 3 BEDROOMS, OFFICE, SUNROOM, BONUS ROOM/FLEX ROOM, SAUNA, 2nd "mini kitchen," 3 car garage + an impressive list of updates and improvements totaling over $$$182,000 - over 5,000 square feet of FINISHED living space! Pristine Brazilian cherry hardwood flooring, classic white trim & crown molding, Sunburst plantation shutters t/o, recessed lighting, professionally painted t/o, sprinkler system & garage with epoxy flooring. From the impressive foyer, guests are directed to a living room or formal dining room with butler pantry- plenty of space for holiday parties. Open concept family room is filled with lots of natural light + a custom gas fireplace leading to a sunroom with dual slider door access to a raised maintenance-free TREX deck (expanded) with 25 year warranty! Kitchen is equipped with built-in stainless steel GE Profile & Bosch appliances, 42" cabinetry, custom tiled backsplash, raised breakfast bar, island with space for 2 extra bar stools, large pantry closet and lots of granite counter space + a full sized eating area with lovely outdoor views. Primary expanded suite with tray ceiling includes a sitting room, HUGE walk-in closet with California Closet custom organizer + private bath with dual vanity, extended length soaking tub and separate walk-in shower plus extra custom storage with enough counter space for a coffee bar. Additional generous sized 2nd bedroom with bay window & walk-in closet with custom California Closet organizer. Down the hallway from the sunny office, you'll find the mudroom, half bath and FULL sized laundry room with matching Maytag Commercial washer & dryer + storage for cleaning supplies. STUNNING FULL FINISHED WALKOUT with HUGE 3rd bedroom & additional full bath with a 6-person sauna, rec room with custom built-in media shelving + slider access to a brick paved patio, added in 2018. 2nd kitchen/wet bar area + bonus/fitness room. Multiple deep closets and large utility room for extra storage. 3 car garage with epoxy flooring, NEW driveway in 2020 + gutters and fascia in 2021. The Grand Dominion 55+ community offers residents opportunities to join social clubs and a multitude of interest groups. Private Clubhouse with access to both indoor and outdoor pools, tennis courts, bocce ball courts and approximately 2 miles of paved nature-filled walking paths throughout! HOA also includes: snow removal, lawn maintenance with tree and shrub trimming: driveway sealcoating & mulch on a rotation basis.
Property Specifics
| Single Family | |
| — | |
| — | |
| 2009 | |
| — | |
| ROSEMOR | |
| No | |
| 0.25 |
| Lake | |
| Grand Dominion | |
| 287 / Monthly | |
| — | |
| — | |
| — | |
| 11897460 | |
| 10223040100000 |
Nearby Schools
| NAME: | DISTRICT: | DISTANCE: | |
|---|---|---|---|
|
Grade School
Fremont Elementary School |
79 | — | |
|
Middle School
Fremont Middle School |
79 | Not in DB | |
|
High School
Mundelein Cons High School |
120 | Not in DB | |
Property History
| DATE: | EVENT: | PRICE: | SOURCE: |
|---|
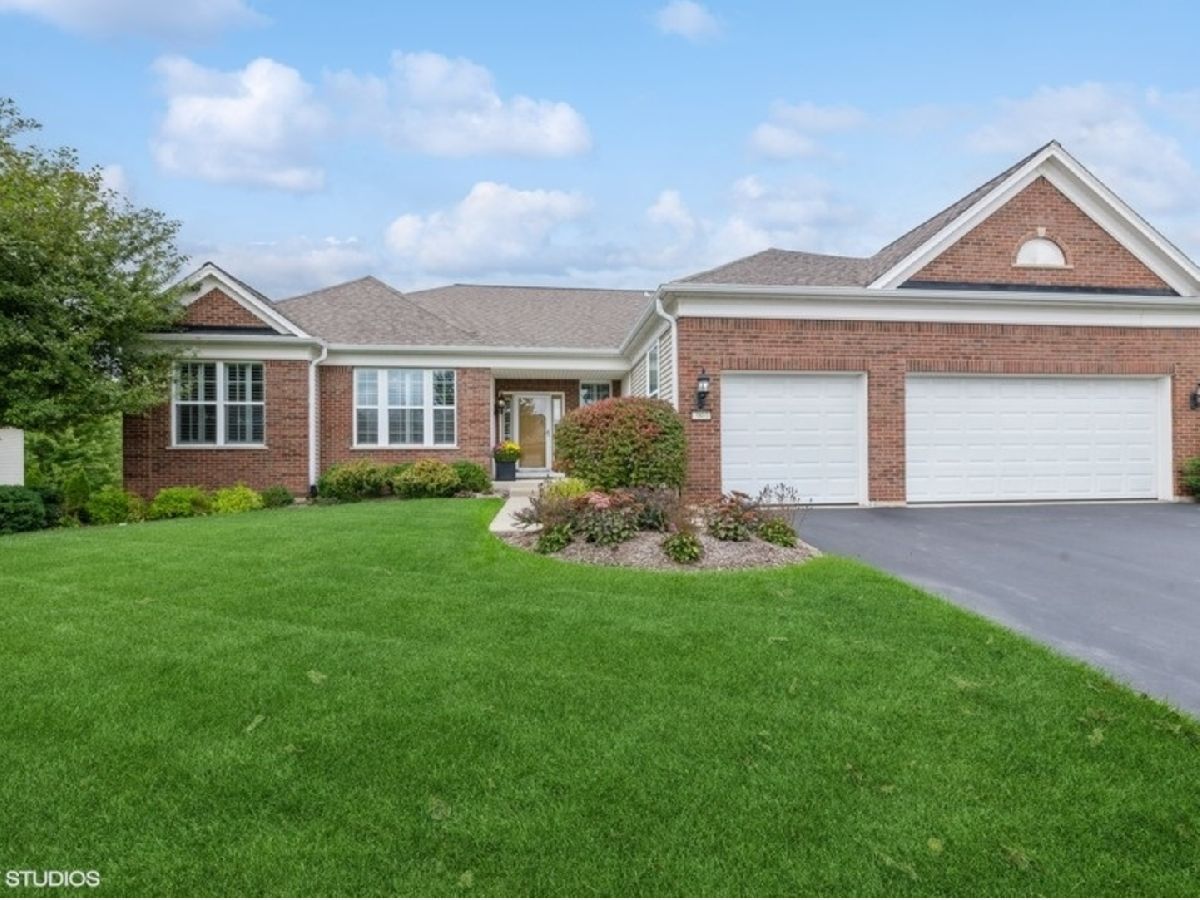








































Room Specifics
Total Bedrooms: 3
Bedrooms Above Ground: 3
Bedrooms Below Ground: 0
Dimensions: —
Floor Type: —
Dimensions: —
Floor Type: —
Full Bathrooms: 4
Bathroom Amenities: —
Bathroom in Basement: 1
Rooms: —
Basement Description: Finished,Exterior Access,Rec/Family Area,Sleeping Area,Walk-Up Access
Other Specifics
| 3 | |
| — | |
| Asphalt | |
| — | |
| — | |
| 10981 | |
| — | |
| — | |
| — | |
| — | |
| Not in DB | |
| — | |
| — | |
| — | |
| — |
Tax History
| Year | Property Taxes |
|---|
Contact Agent
Nearby Similar Homes
Nearby Sold Comparables
Contact Agent
Listing Provided By
RE/MAX Showcase


