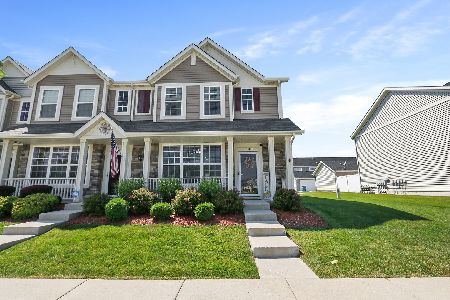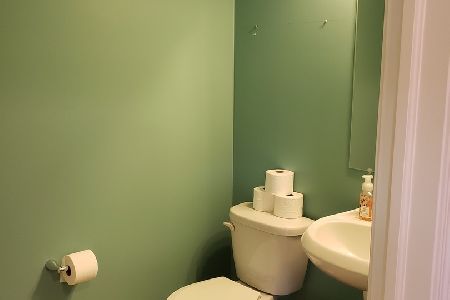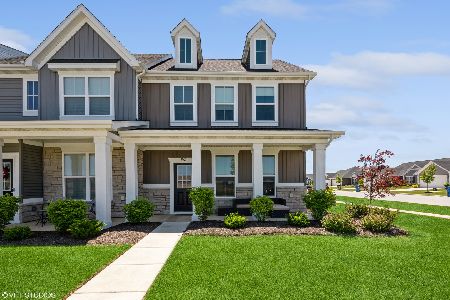N080 Vermont Court, Winfield, Illinois 60190
$261,500
|
Sold
|
|
| Status: | Closed |
| Sqft: | 1,881 |
| Cost/Sqft: | $143 |
| Beds: | 2 |
| Baths: | 3 |
| Year Built: | 2010 |
| Property Taxes: | $4,826 |
| Days On Market: | 3016 |
| Lot Size: | 0,00 |
Description
This Home Feels Like New Construction! White Trim and Doors With Crown Molding, Deep Baseboards & Nine Foot Ceilings On First Floor! The Main Living Space Is Right Off the Kitchen With A Bayed Window. What A Large Ideal Kitchen With An Island Lit With Pendant Lights, Tons Of Cabinets & Counters, Stainless Steel Appliances, Hardwood Floors, Eating Area & Access To The Deck Through A Sliding Door. Multiple Uses For the Main Floor Extra Open Space Such As An Office or Second Eating Area. The Large Master Bedroom Suite Includes A Luxury Master Bath With A Double Bowl Long Counter & Glass Enclosed Walk-In Shower. The Second Bedroom Enjoys It's Own Bath With A Tiled Floor, Surround Walled Tub & Mirrored Vanity. You Will Love The Second Floor Laundry Room! The Look-Out Lower Level Is So Versatile As A Family Room, Office or 3rd Bedroom. Many Uses For The Built-In Counter Or Could Be Removed. Today's Look With Brushed Nichol Lighting and Fixtures. Enjoy The Walking Paths, Pond & Woods!
Property Specifics
| Condos/Townhomes | |
| 3 | |
| — | |
| 2010 | |
| English | |
| — | |
| No | |
| — |
| Du Page | |
| Shelburne Crossing | |
| 189 / Monthly | |
| Insurance,Exterior Maintenance,Lawn Care,Snow Removal | |
| Lake Michigan | |
| Public Sewer, Sewer-Storm | |
| 09783073 | |
| 0411400078 |
Nearby Schools
| NAME: | DISTRICT: | DISTANCE: | |
|---|---|---|---|
|
Grade School
Winfield Elementary School |
34 | — | |
|
Middle School
Winfield Middle School |
34 | Not in DB | |
|
High School
Community High School |
94 | Not in DB | |
Property History
| DATE: | EVENT: | PRICE: | SOURCE: |
|---|---|---|---|
| 19 Feb, 2018 | Sold | $261,500 | MRED MLS |
| 3 Feb, 2018 | Under contract | $269,000 | MRED MLS |
| — | Last price change | $278,000 | MRED MLS |
| 20 Oct, 2017 | Listed for sale | $278,000 | MRED MLS |
Room Specifics
Total Bedrooms: 2
Bedrooms Above Ground: 2
Bedrooms Below Ground: 0
Dimensions: —
Floor Type: Carpet
Full Bathrooms: 3
Bathroom Amenities: —
Bathroom in Basement: 0
Rooms: Eating Area
Basement Description: Finished
Other Specifics
| 2 | |
| — | |
| — | |
| — | |
| — | |
| COMMON | |
| — | |
| Full | |
| Hardwood Floors, Second Floor Laundry | |
| Range, Microwave, Dishwasher, Refrigerator, Washer, Dryer, Disposal, Stainless Steel Appliance(s) | |
| Not in DB | |
| — | |
| — | |
| — | |
| — |
Tax History
| Year | Property Taxes |
|---|---|
| 2018 | $4,826 |
Contact Agent
Nearby Similar Homes
Nearby Sold Comparables
Contact Agent
Listing Provided By
Keller Williams Premiere Properties






