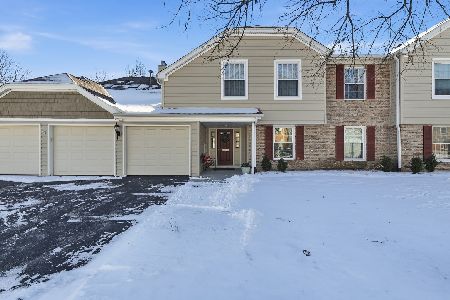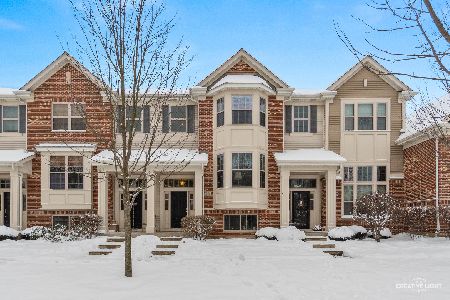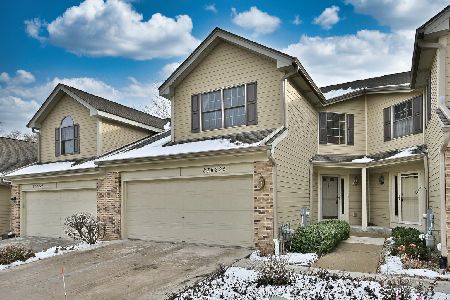N216 Windermere Road, Winfield, Illinois 60190
$159,000
|
Sold
|
|
| Status: | Closed |
| Sqft: | 1,178 |
| Cost/Sqft: | $135 |
| Beds: | 2 |
| Baths: | 2 |
| Year Built: | 1989 |
| Property Taxes: | $3,272 |
| Days On Market: | 2884 |
| Lot Size: | 0,00 |
Description
This is the High Lake condo you have been waiting for! One of the largest 2nd floor 2-bedroom units with 1178 square feet. You have lake views to the west and wooded views to the east with extra guest parking. This home is immaculate and decorated in neutral colors. Step in and you will be immediately welcomed to sit and relax and enjoy the sunset views of the lake from your living room, kitchen or balcony. Kitchen has a breakfast area, corian counters, a pantry and all appliances are included. The master has an en suite with a full wall of closets. The 2nd bedroom also has a great closet and extra storage is available in the laundry and utility room. You have a private one car attached garage. The beach is a great spot to picnic on warm spring and summer days. HVAC is 9 years old and the windows and sliding doors are newer. Close to Winfield Metra (3 blocks), Northwestern Central DuPage Hospital, shops, dining and expressways.
Property Specifics
| Condos/Townhomes | |
| 1 | |
| — | |
| 1989 | |
| None | |
| DOCKSIDE | |
| Yes | |
| — |
| Du Page | |
| Highlake | |
| 254 / Monthly | |
| Insurance,Exterior Maintenance,Lawn Care,Snow Removal,Lake Rights | |
| Lake Michigan | |
| Public Sewer | |
| 09876130 | |
| 0412307206 |
Nearby Schools
| NAME: | DISTRICT: | DISTANCE: | |
|---|---|---|---|
|
Grade School
Winfield Elementary School |
34 | — | |
|
Middle School
Winfield Middle School |
34 | Not in DB | |
|
High School
Community High School |
94 | Not in DB | |
Property History
| DATE: | EVENT: | PRICE: | SOURCE: |
|---|---|---|---|
| 20 Apr, 2018 | Sold | $159,000 | MRED MLS |
| 8 Mar, 2018 | Under contract | $159,000 | MRED MLS |
| 4 Mar, 2018 | Listed for sale | $159,000 | MRED MLS |
Room Specifics
Total Bedrooms: 2
Bedrooms Above Ground: 2
Bedrooms Below Ground: 0
Dimensions: —
Floor Type: Carpet
Full Bathrooms: 2
Bathroom Amenities: —
Bathroom in Basement: 0
Rooms: Utility Room-2nd Floor
Basement Description: None
Other Specifics
| 1 | |
| — | |
| Asphalt | |
| Balcony, Storms/Screens | |
| Common Grounds,Lake Front,Landscaped,Water Rights,Water View | |
| COMMON | |
| — | |
| Full | |
| Vaulted/Cathedral Ceilings, Second Floor Laundry, Laundry Hook-Up in Unit, Storage | |
| Range, Dishwasher, Refrigerator, Washer, Dryer, Disposal | |
| Not in DB | |
| — | |
| — | |
| Park | |
| Attached Fireplace Doors/Screen |
Tax History
| Year | Property Taxes |
|---|---|
| 2018 | $3,272 |
Contact Agent
Nearby Similar Homes
Nearby Sold Comparables
Contact Agent
Listing Provided By
RE/MAX Suburban






