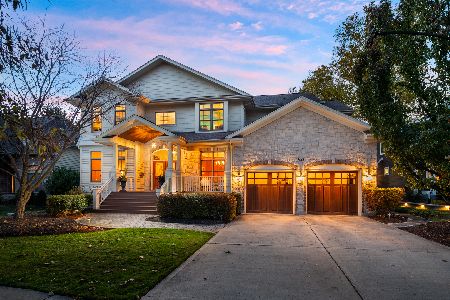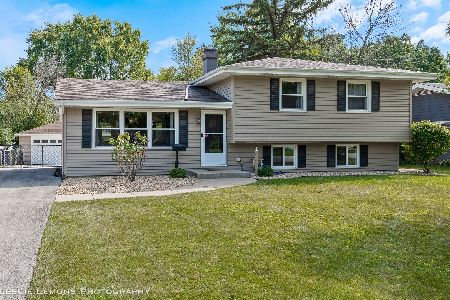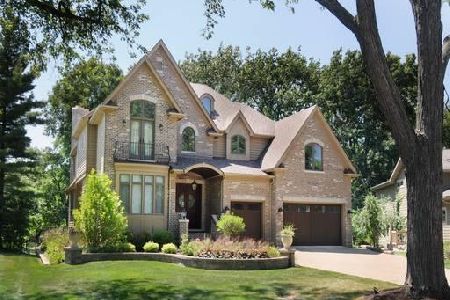[Address Unavailable], Naperville, Illinois 60540
$367,500
|
Sold
|
|
| Status: | Closed |
| Sqft: | 2,527 |
| Cost/Sqft: | $150 |
| Beds: | 4 |
| Baths: | 3 |
| Year Built: | 1977 |
| Property Taxes: | $6,586 |
| Days On Market: | 2839 |
| Lot Size: | 0,19 |
Description
Premium cul-de-sac home with 4 bedrooms and 2.1 baths backing to a huge park. This beautifully updated home has a remodeled Kitchen with "top of the line" stainless steel appliances, custom maple cabinets, granite countertops, an island seating area, and ceramic tile floors. The bright and sunny Family Room has a custom fireplace. The Master Bedroom has a large closet, ceiling fan and hardwood floors. The remodeled Master Bath has a large shower with ceramic tile surround, a custom vanity, new mirror and hardware. All Bathrooms have been remodeled. Hardwood floors throughout most of the first and second floors. There is even a playroom on the lower level next to the 4th Bedroom. Relax on your deck and enjoy the quiet, and serene views from the adjacent park. Close to 1-355 and shopping. The home is being painted and the carpet replaced. New Roof-2011, New Windows-2007, New Siding-2011, New Furnace-2011,New Water Heater-2016
Property Specifics
| Single Family | |
| — | |
| Bi-Level | |
| 1977 | |
| Full | |
| — | |
| No | |
| 0.19 |
| Du Page | |
| Hobson Creek | |
| 240 / Annual | |
| None | |
| Lake Michigan | |
| Public Sewer | |
| 09875929 | |
| 0822305022 |
Nearby Schools
| NAME: | DISTRICT: | DISTANCE: | |
|---|---|---|---|
|
Grade School
Ranch View Elementary School |
203 | — | |
|
Middle School
Kennedy Junior High School |
203 | Not in DB | |
|
High School
Naperville North High School |
203 | Not in DB | |
Property History
| DATE: | EVENT: | PRICE: | SOURCE: |
|---|
Room Specifics
Total Bedrooms: 4
Bedrooms Above Ground: 4
Bedrooms Below Ground: 0
Dimensions: —
Floor Type: Hardwood
Dimensions: —
Floor Type: Hardwood
Dimensions: —
Floor Type: Carpet
Full Bathrooms: 3
Bathroom Amenities: Separate Shower
Bathroom in Basement: 1
Rooms: Foyer,Game Room
Basement Description: Finished
Other Specifics
| 2 | |
| Concrete Perimeter | |
| Concrete | |
| Deck | |
| Park Adjacent | |
| 72X106X81X111 | |
| — | |
| Full | |
| Vaulted/Cathedral Ceilings, Hardwood Floors | |
| Range, Microwave, Dishwasher, Refrigerator, Disposal | |
| Not in DB | |
| — | |
| — | |
| — | |
| Wood Burning |
Tax History
| Year | Property Taxes |
|---|
Contact Agent
Nearby Similar Homes
Nearby Sold Comparables
Contact Agent
Listing Provided By
Coldwell Banker Residential










