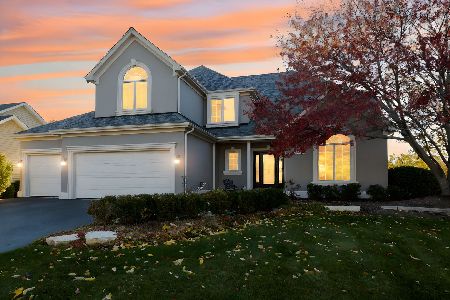[Address Unavailable], Naperville, Illinois 60564
$515,000
|
Sold
|
|
| Status: | Closed |
| Sqft: | 2,943 |
| Cost/Sqft: | $170 |
| Beds: | 4 |
| Baths: | 5 |
| Year Built: | 2002 |
| Property Taxes: | $12,487 |
| Days On Market: | 1948 |
| Lot Size: | 0,37 |
Description
Are you l@@king to live in luxury? Then you will LOVE this rare Rockwell Model in highly ought after Tall Grass Subdivision. Enter through your soaring two-story foyer, over 4700 SQFT of finished space including 4 large bedrooms & 4 and a half baths. Enormous 2-story living room imagine watching the flames dancing caramel-moonbeams across the walls from flatbrick surrounded fireplace. Crowned with a custom mantel and tray ceiling. Gleaming hardwood floors. Formal dining with chair rails and mill work, Sitting room with bumped out bay window. 1st floor office with French door. Gourmet kitchen with gigantic eat-in island, GRANITE countertops, 42" Oak cabinets, tile backsplash, double oven, cooktop, recessed lights and pantry closet. 1st Floor laundry with built-in cabinets and wash sink. On the upper level you will find 4 spacious bedrooms, each with ceiling fan to keep you cool at night. Walk-in closets in each bedroom. Jack-n-Jill bath. Master suite with enormous walk-in closet, tray ceiling, dual vanity, separate shower and whirlpool tub, Finished basement as your recreation room (aka adult play room) with full bar and full bath with steam room. Patio that opens to the bike path behind your house. Did I mention this deluxe subdivision has a pool, clubhouse, tennis courts & playgrounds as well? Call me today to schedule an opportunity to view this impressive home.
Property Specifics
| Single Family | |
| — | |
| — | |
| 2002 | |
| Full | |
| ROCKWELL | |
| No | |
| 0.37 |
| Will | |
| Tall Grass | |
| 708 / Annual | |
| Clubhouse,Pool,Other | |
| Public | |
| Public Sewer | |
| 10920752 | |
| 0701094010070000 |
Nearby Schools
| NAME: | DISTRICT: | DISTANCE: | |
|---|---|---|---|
|
Grade School
Fry Elementary School |
204 | — | |
|
Middle School
Scullen Middle School |
204 | Not in DB | |
|
High School
Waubonsie Valley High School |
204 | Not in DB | |
Property History
| DATE: | EVENT: | PRICE: | SOURCE: |
|---|
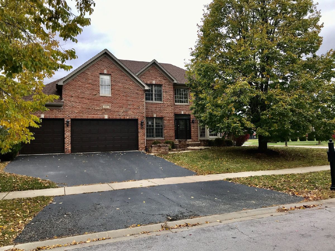
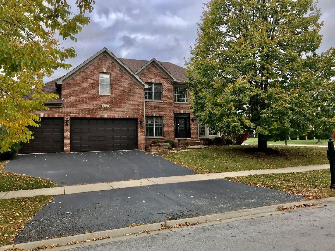
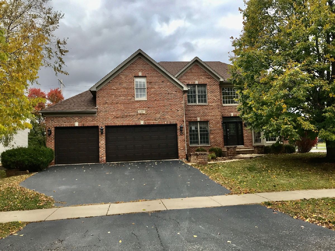
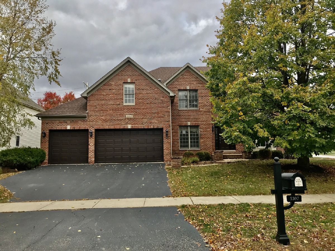
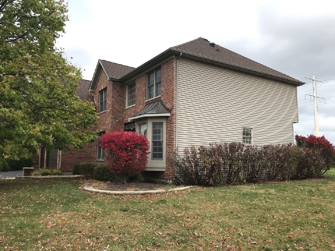
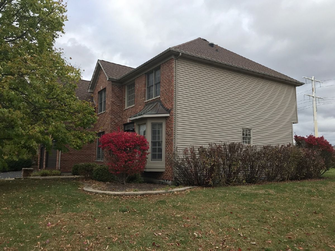
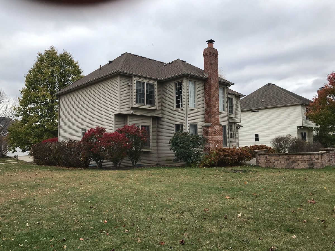
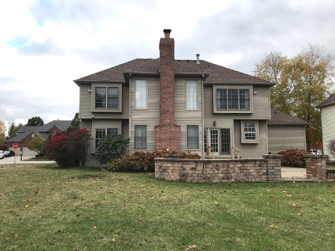
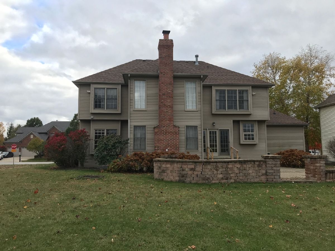
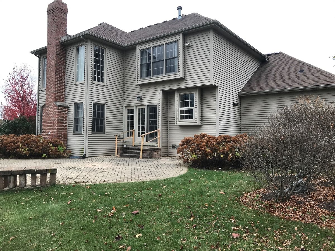
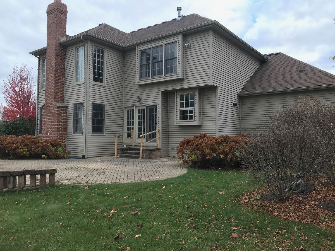
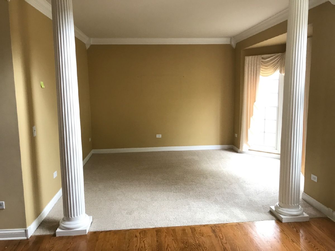
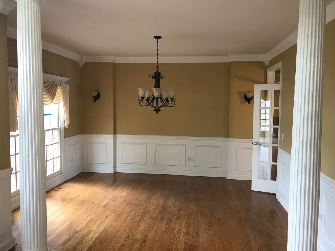
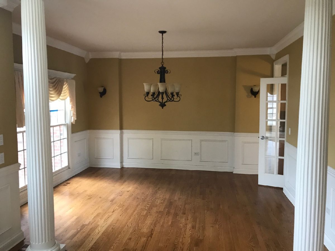
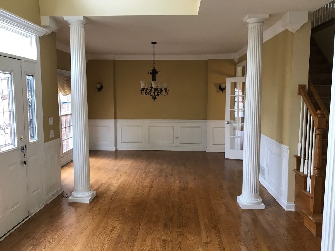
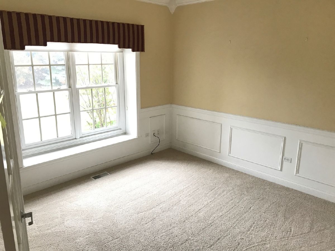
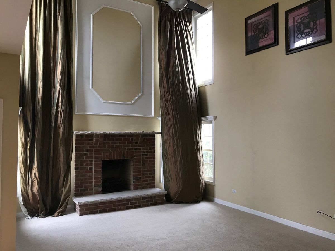
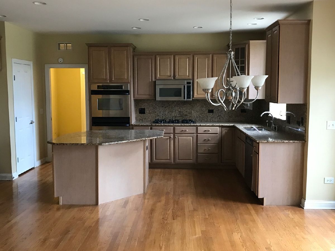
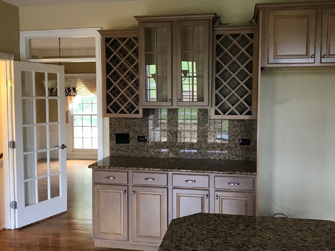
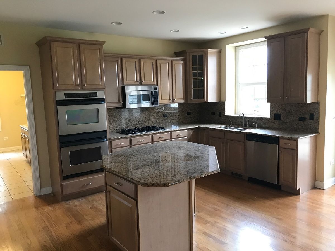
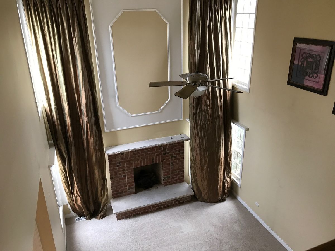
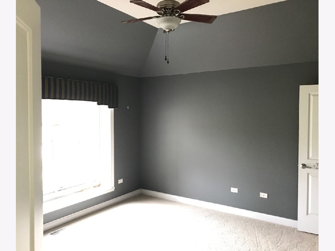
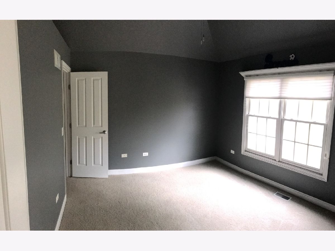
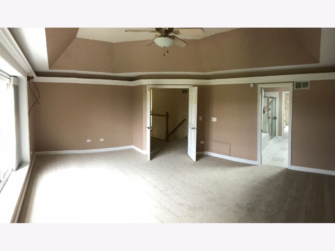
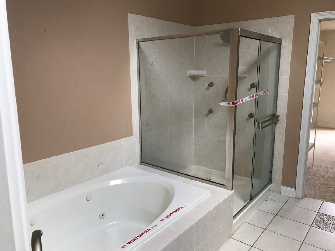
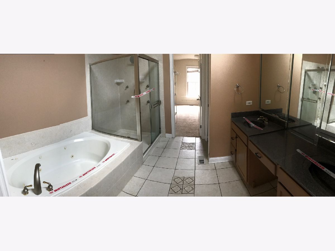
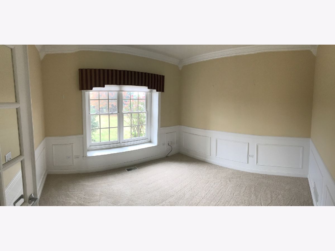
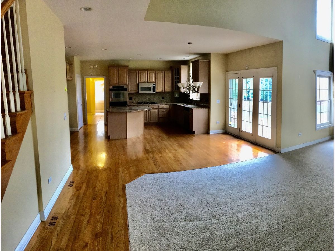
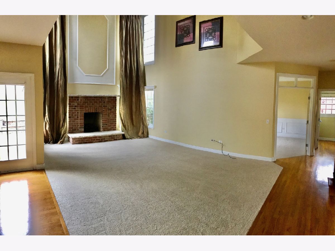
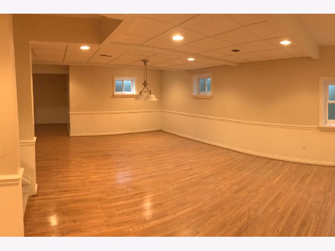
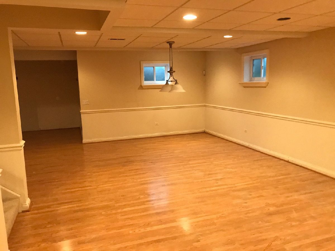
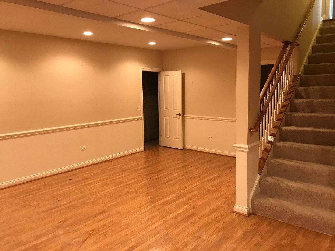
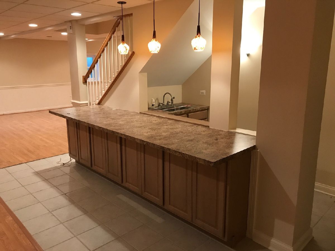
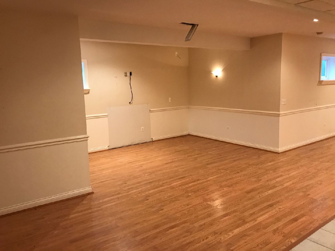
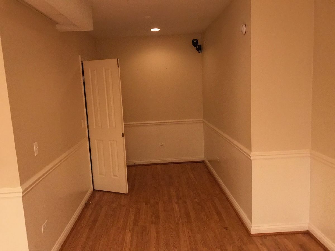
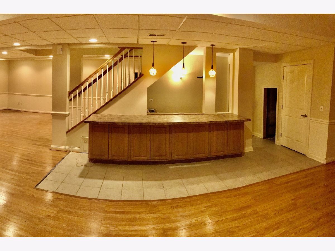
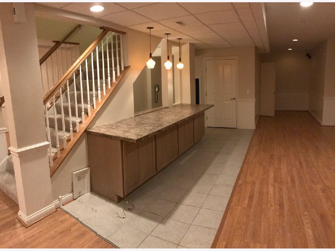
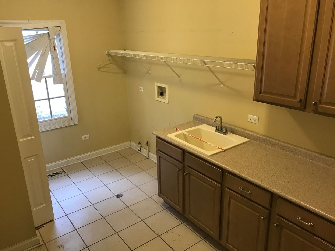
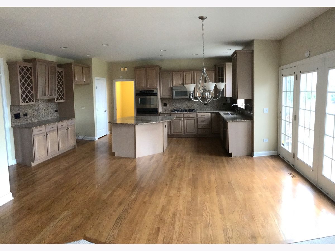
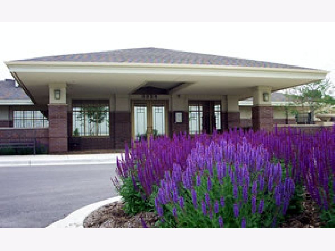
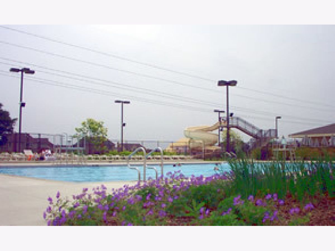
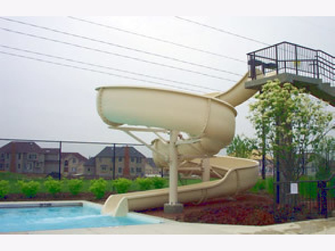
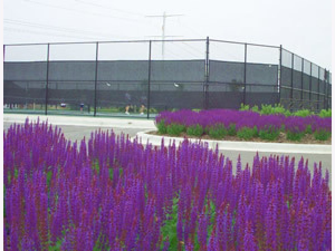
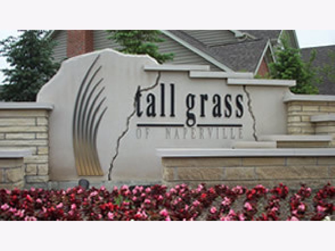
Room Specifics
Total Bedrooms: 4
Bedrooms Above Ground: 4
Bedrooms Below Ground: 0
Dimensions: —
Floor Type: Carpet
Dimensions: —
Floor Type: Carpet
Dimensions: —
Floor Type: Carpet
Full Bathrooms: 5
Bathroom Amenities: Whirlpool,Separate Shower,Double Sink
Bathroom in Basement: 1
Rooms: Eating Area,Office,Recreation Room,Exercise Room,Storage
Basement Description: Finished
Other Specifics
| 3 | |
| Concrete Perimeter | |
| Asphalt | |
| Deck | |
| Corner Lot,Landscaped | |
| 99.58X156.31X100.67X157.00 | |
| — | |
| Full | |
| Hardwood Floors, First Floor Laundry, Built-in Features, Walk-In Closet(s) | |
| Double Oven, Microwave, Dishwasher, Disposal, Cooktop | |
| Not in DB | |
| Clubhouse, Park, Pool, Tennis Court(s), Lake, Sidewalks, Street Lights, Street Paved | |
| — | |
| — | |
| Wood Burning, Gas Starter |
Tax History
| Year | Property Taxes |
|---|
Contact Agent
Nearby Similar Homes
Nearby Sold Comparables
Contact Agent
Listing Provided By
VYLLA Home

