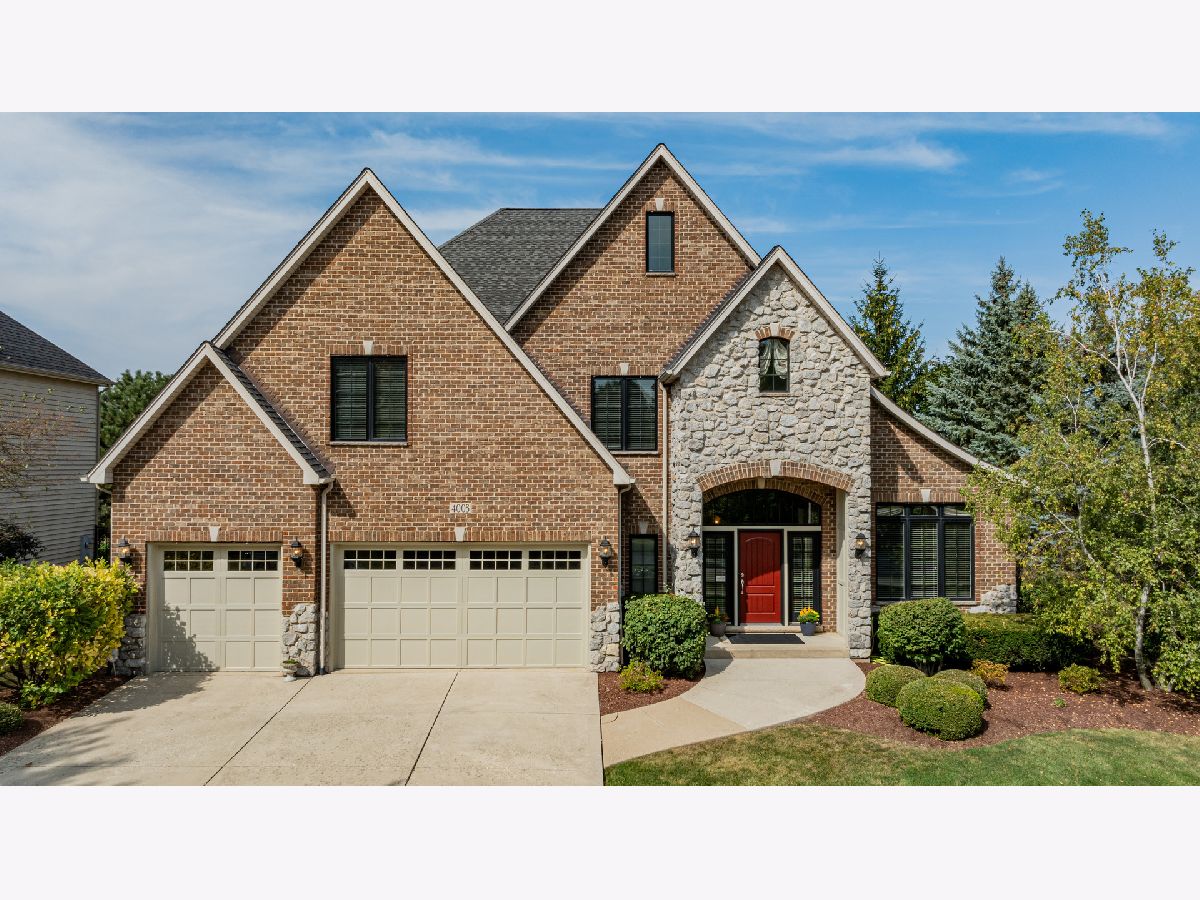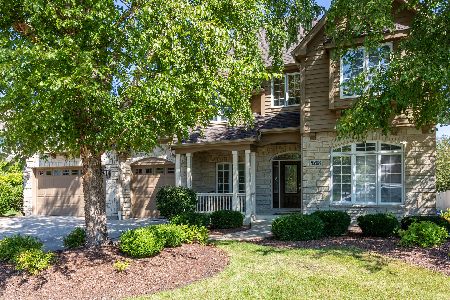[Address Unavailable], Naperville, Illinois 60564
$910,000
|
Sold
|
|
| Status: | Closed |
| Sqft: | 4,317 |
| Cost/Sqft: | $211 |
| Beds: | 4 |
| Baths: | 5 |
| Year Built: | 2006 |
| Property Taxes: | $15,572 |
| Days On Market: | 528 |
| Lot Size: | 0,00 |
Description
Look no further than this elegantly designed, AND impeccably maintained, Ashwood Creek beauty! Ashwood Creek is a highly desired pool and clubhouse community located within Naperville School District 204 & Neuqua Valley HS -- This one-owner 2006 built Lakewest home boasts 4317 square feet (above grade) plus expansive finished basement! Features include white trim and doors, hardwood flooring, 4 bedrooms up (with a 5th in the basement), 4.1 baths, Main level Office, Great room (open to kitchen) w/ butler pantry, tray ceiling and fireplace, 3.5 car garage w/ epoxy flooring, alarm system, sprinkler system | Gourmet kitchen with large island, professional appliances and new backsplash | Oversized Laundry/Mud room, living and dining rooms and very functional floor plan | The Master retreat features a spacious bedroom, large his/hers closets, sitting room, and luxurious master bathroom with jacuzzi tub, walk in shower and kohler fixtures | Head to the lower level and you will find a large rec room (entertainment center w/ TV & pool table included) with full service bar, 5th bedroom, full bathroom and plenty of storage too | Spend your summer nights on the maintenance free deck in the back yard with large entertaining area | Commissioners park is just steps away, as are many stores, restaurants and entertainment options | Ashwood clubhouse offers 3 pools, a clubhouse with rental areas, sport courts, fitness room, indoor gym and more!
Property Specifics
| Single Family | |
| — | |
| — | |
| 2006 | |
| — | |
| GABRIELLA | |
| No | |
| 0 |
| Will | |
| — | |
| 1460 / Annual | |
| — | |
| — | |
| — | |
| 12171398 | |
| 0701202010120000 |
Nearby Schools
| NAME: | DISTRICT: | DISTANCE: | |
|---|---|---|---|
|
Grade School
Peterson Elementary School |
204 | — | |
|
Middle School
Crone Middle School |
204 | Not in DB | |
|
High School
Neuqua Valley High School |
204 | Not in DB | |
Property History
| DATE: | EVENT: | PRICE: | SOURCE: |
|---|

















































Room Specifics
Total Bedrooms: 5
Bedrooms Above Ground: 4
Bedrooms Below Ground: 1
Dimensions: —
Floor Type: —
Dimensions: —
Floor Type: —
Dimensions: —
Floor Type: —
Dimensions: —
Floor Type: —
Full Bathrooms: 5
Bathroom Amenities: Whirlpool,Separate Shower,Double Sink
Bathroom in Basement: 1
Rooms: —
Basement Description: Finished
Other Specifics
| 3 | |
| — | |
| Concrete | |
| — | |
| — | |
| 83 X 121 | |
| — | |
| — | |
| — | |
| — | |
| Not in DB | |
| — | |
| — | |
| — | |
| — |
Tax History
| Year | Property Taxes |
|---|
Contact Agent
Nearby Similar Homes
Nearby Sold Comparables
Contact Agent
Listing Provided By
john greene, Realtor










