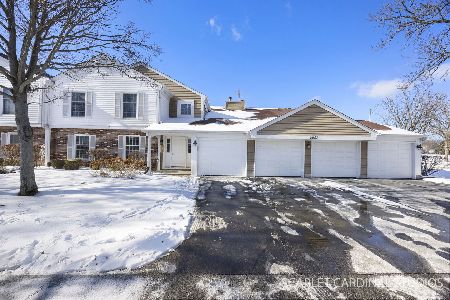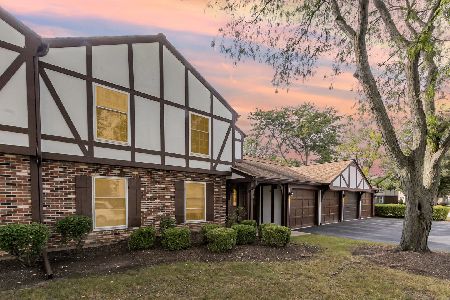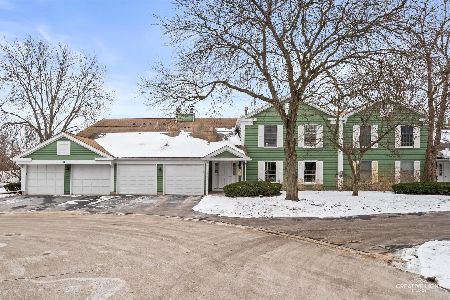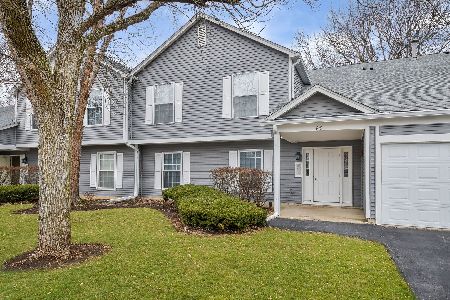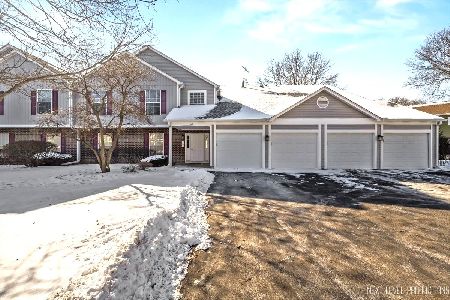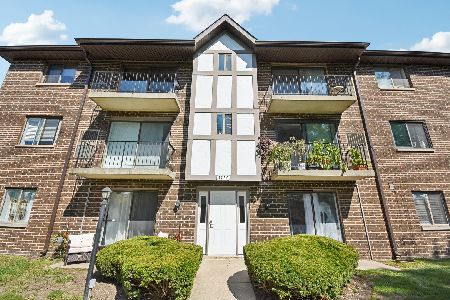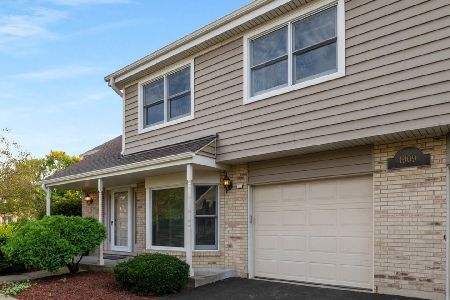[Address Unavailable], Naperville, Illinois 60565
$270,000
|
Sold
|
|
| Status: | Closed |
| Sqft: | 1,269 |
| Cost/Sqft: | $215 |
| Beds: | 2 |
| Baths: | 3 |
| Year Built: | 1989 |
| Property Taxes: | $3,604 |
| Days On Market: | 1429 |
| Lot Size: | 0,00 |
Description
Welcome home to this lovely open floor plan that is called the "Cambridge" that is also an end unit in Lancaster subdivision in Naperville. Covered front porch welcomes you as you enter your private entrance to your home. There is a ceramic floor with coat closet and 2-story entrance. To the left is the living room with a vaulted ceiling, lots of windows and a corner fireplace with gas starter and logs for your cozy winter nights makes this area light and bright. The dining room is off the living room for entertaining plenty of room for get togethers. The half bath is off the hallway that leads to the attached one car garage with a full wall of cabinets for plenty of storage and counter space for any handyperson. The kitchen is freshly painted with a breakfast bar, and all appliances stay. There is a lovely eat in area with a bay window for extra space in the kitchen to enjoy your morning cup of coffee. Now let's venture upstairs to the dramatic loft area that overlooks the living room and has sliding glass doors to the balcony. You can make this whatever you want. The second bedroom is off the loft and across from the full bathroom. This bedroom has a custom closet organizer for an office file and hanging clothes. So versatile. The master suite has two skylights, a whirlpool tub, and a private dressing area with walk-in closet. All this plus a full unfinished basement with a washer and dryer that is perfect for hobbies or storage or you can finish it off if you wish. This neighborhood is just 3 miles south of downtown Naperville. Close to shopping, restaurants, Edward Hospital, the riverwalk and yet quiet and friendly. The homeowner has paid the special assessment for the roof replacement in 2022. Priced to sell.
Property Specifics
| Condos/Townhomes | |
| 2 | |
| — | |
| 1989 | |
| — | |
| CAMBRIDGE | |
| No | |
| — |
| Du Page | |
| Lancaster Coach | |
| 277 / Monthly | |
| — | |
| — | |
| — | |
| 11357749 | |
| 0831404124 |
Nearby Schools
| NAME: | DISTRICT: | DISTANCE: | |
|---|---|---|---|
|
Grade School
Kingsley Elementary School |
203 | — | |
|
Middle School
Lincoln Junior High School |
203 | Not in DB | |
|
High School
Naperville Central High School |
203 | Not in DB | |
Property History
| DATE: | EVENT: | PRICE: | SOURCE: |
|---|
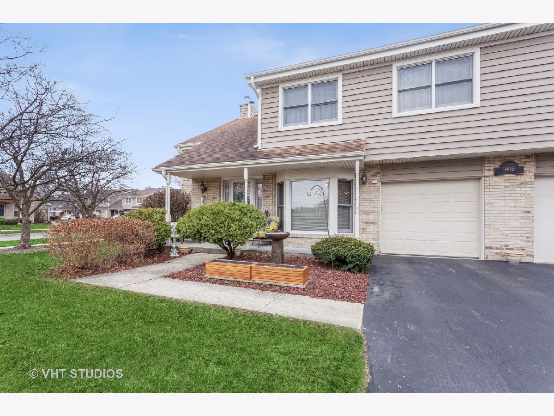
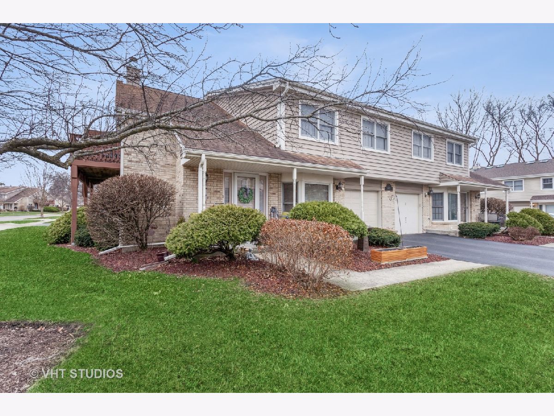
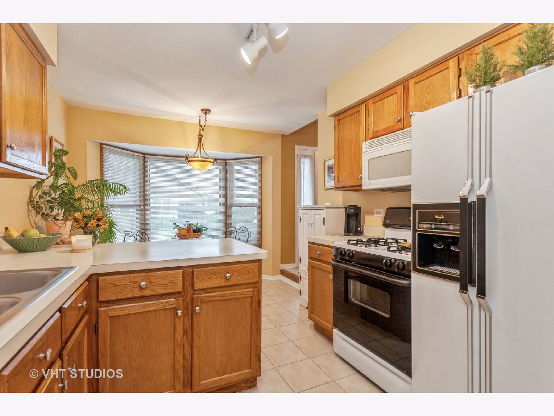
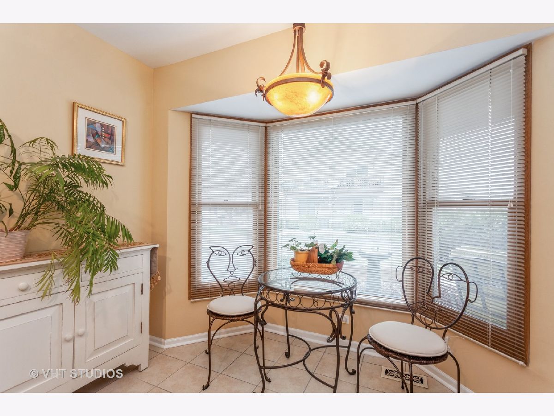
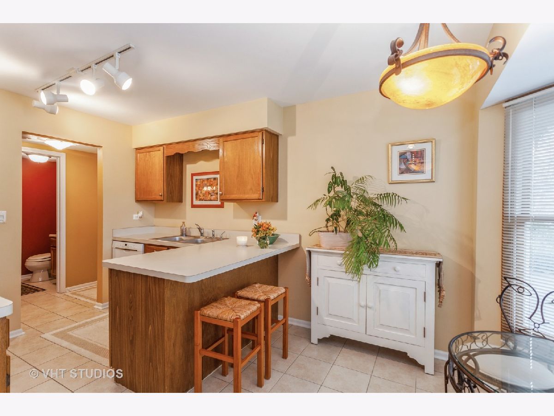
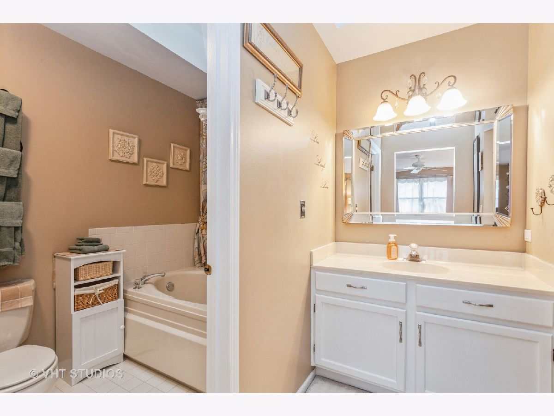
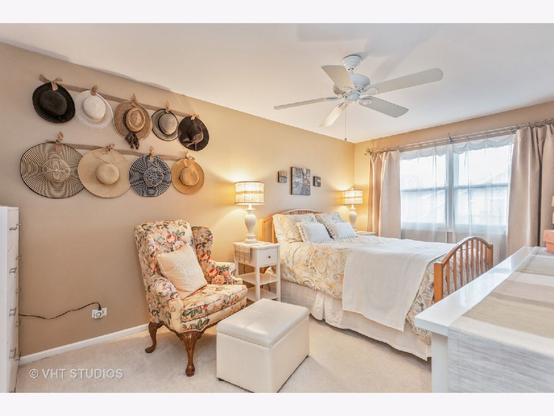
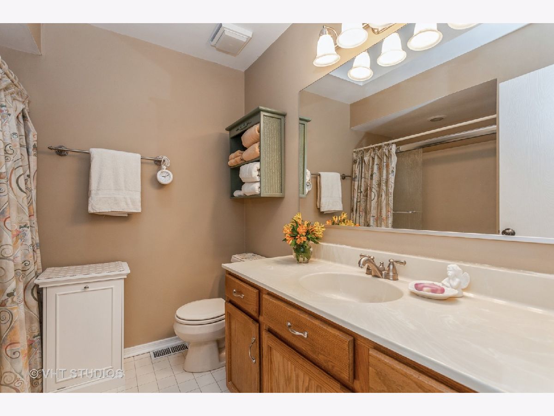
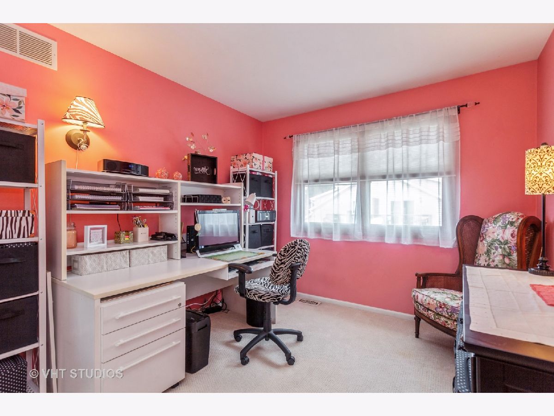
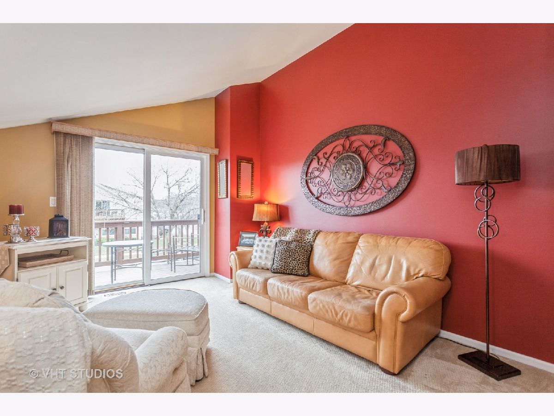
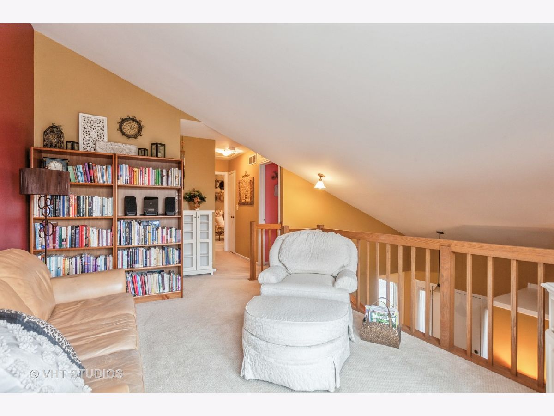
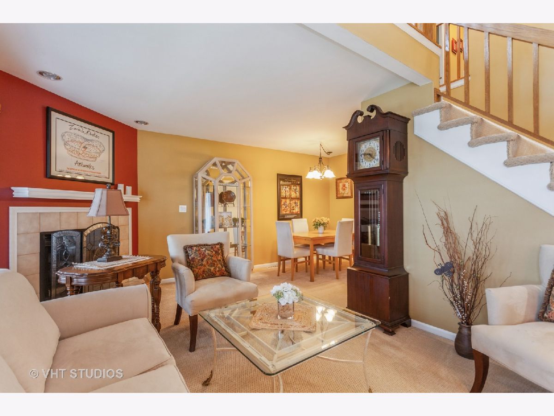
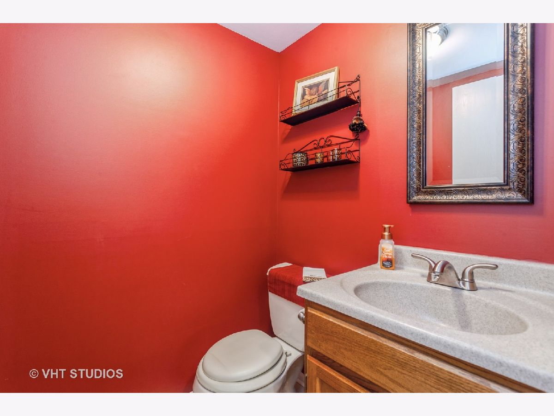
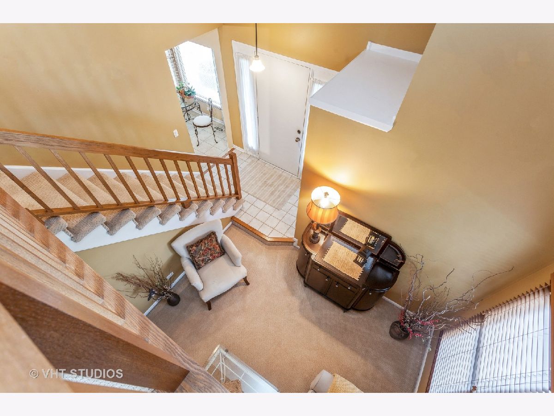
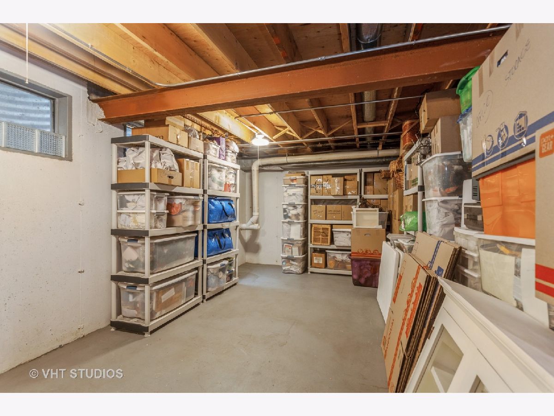
Room Specifics
Total Bedrooms: 2
Bedrooms Above Ground: 2
Bedrooms Below Ground: 0
Dimensions: —
Floor Type: —
Full Bathrooms: 3
Bathroom Amenities: Whirlpool
Bathroom in Basement: 0
Rooms: —
Basement Description: Unfinished
Other Specifics
| 1 | |
| — | |
| Asphalt | |
| — | |
| — | |
| 42.33 X 29 | |
| — | |
| — | |
| — | |
| — | |
| Not in DB | |
| — | |
| — | |
| — | |
| — |
Tax History
| Year | Property Taxes |
|---|
Contact Agent
Nearby Similar Homes
Nearby Sold Comparables
Contact Agent
Listing Provided By
Berkshire Hathaway HomeServices Starck Real Estate

