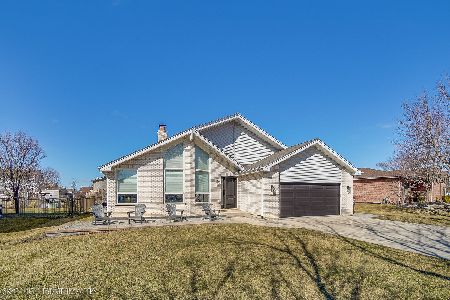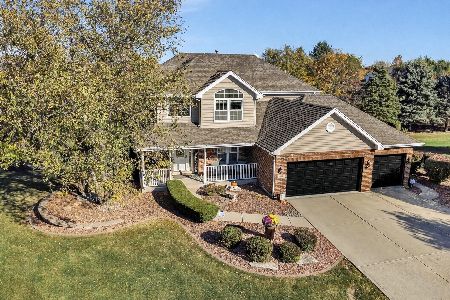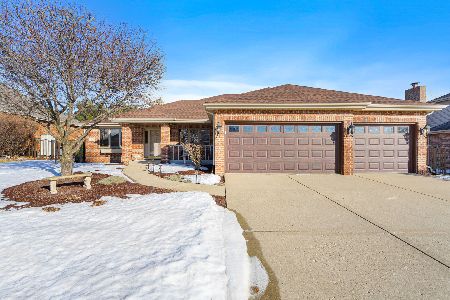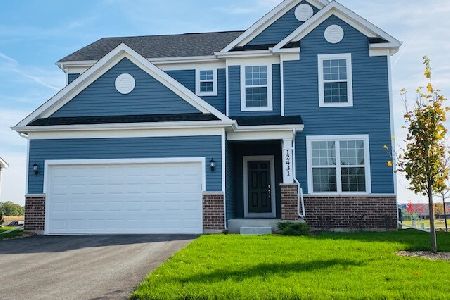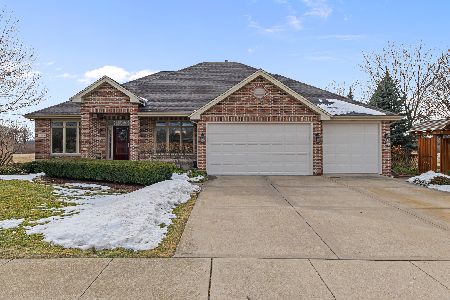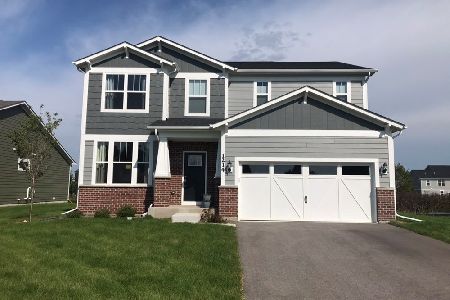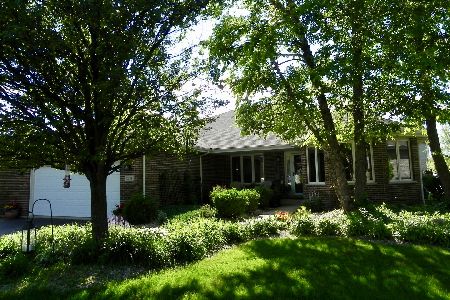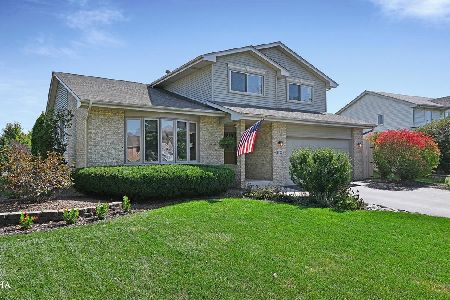[Address Unavailable], New Lenox, Illinois 60451
$455,000
|
Sold
|
|
| Status: | Closed |
| Sqft: | 3,400 |
| Cost/Sqft: | $132 |
| Beds: | 3 |
| Baths: | 4 |
| Year Built: | 2005 |
| Property Taxes: | $9,228 |
| Days On Market: | 617 |
| Lot Size: | 0,00 |
Description
This comfortable 3-step ranch in the Bluestone Bay subdivision is a haven you won't want to leave! Its unique floor plan offers an open concept main level, 3 bedrooms, 3.1 bathrooms, and a dual-level finished basement that provides two additional living spaces, a bar area, an office, and another full bathroom with heated floors. The outdoor space is perfect for entertaining. Enjoy the convenience of close proximity to Old Plank Trail, parks, shopping, and so much more!
Property Specifics
| Single Family | |
| — | |
| — | |
| 2005 | |
| — | |
| — | |
| No | |
| — |
| Will | |
| Bluestone Bay | |
| 140 / Annual | |
| — | |
| — | |
| — | |
| 12084936 | |
| 1508244060160000 |
Nearby Schools
| NAME: | DISTRICT: | DISTANCE: | |
|---|---|---|---|
|
Grade School
Spencer Point Elementary School |
122 | — | |
|
Middle School
Spencer Crossing Elementary Scho |
122 | Not in DB | |
|
High School
Lincoln-way Central High School |
210 | Not in DB | |
Property History
| DATE: | EVENT: | PRICE: | SOURCE: |
|---|
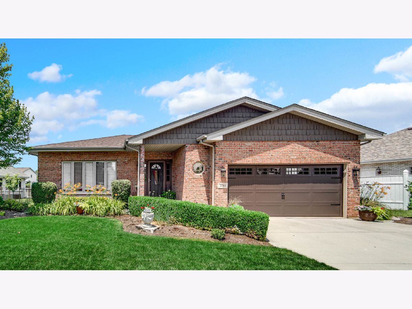
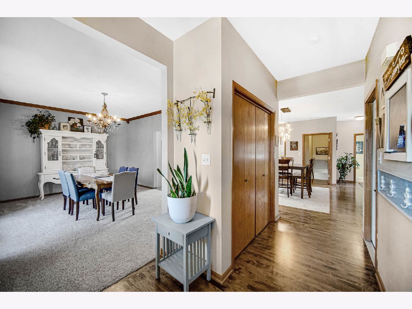
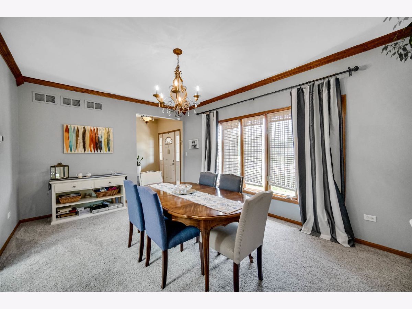
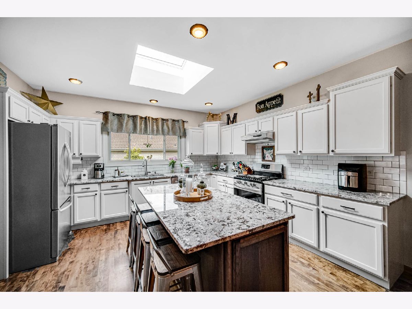
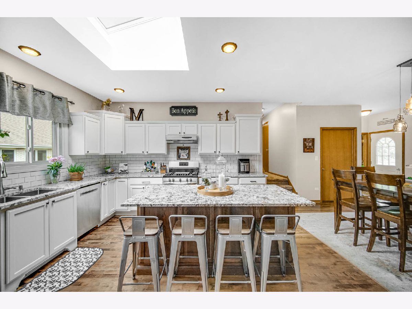
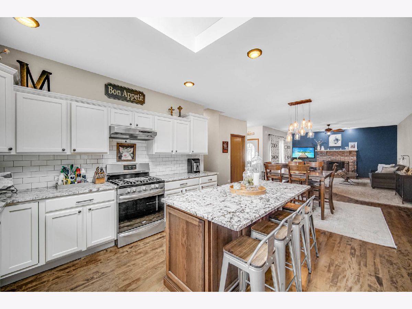
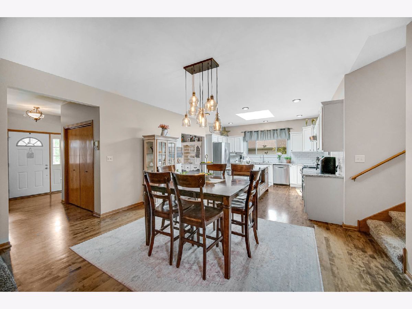
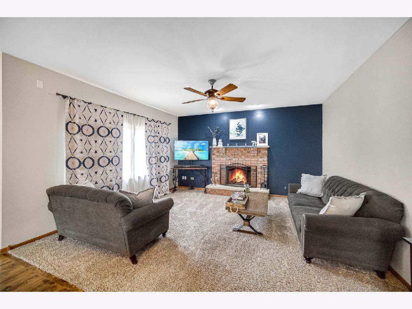
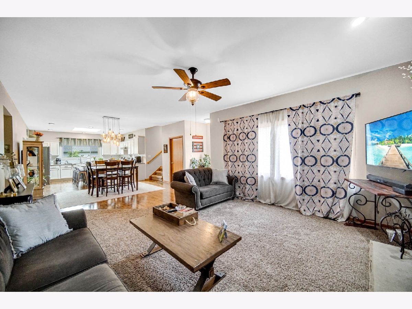
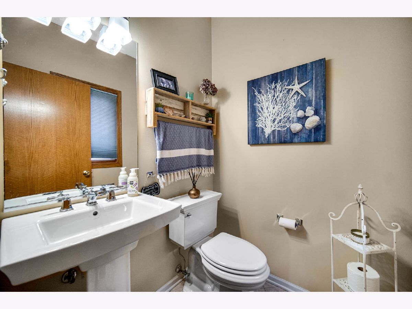
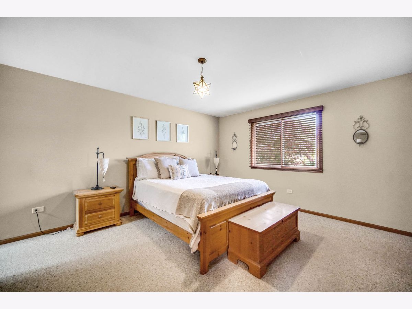
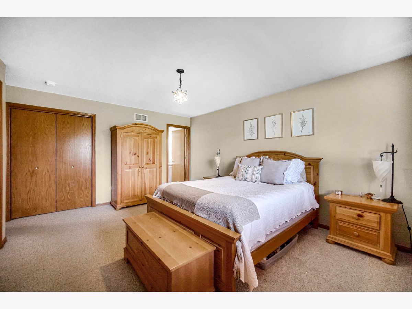
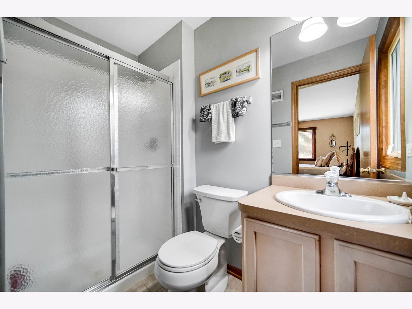
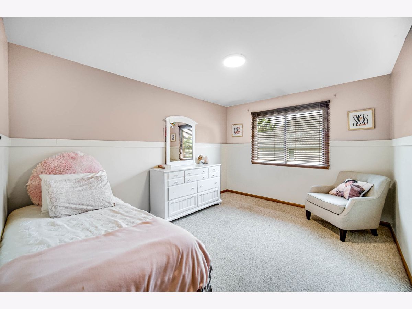
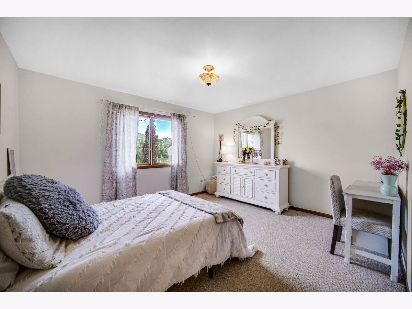
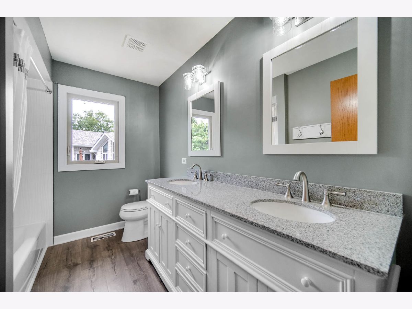
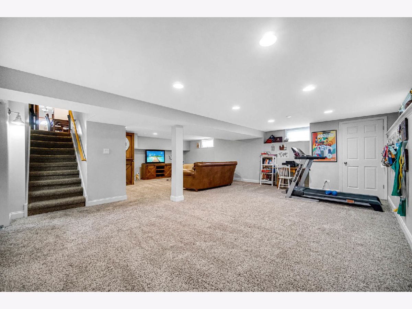
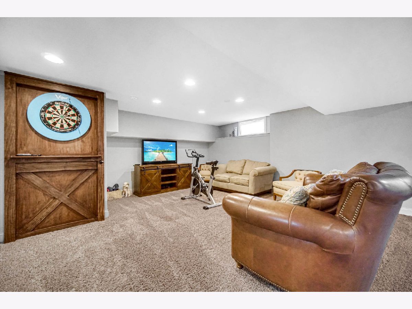
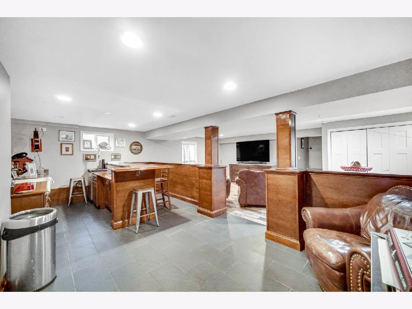
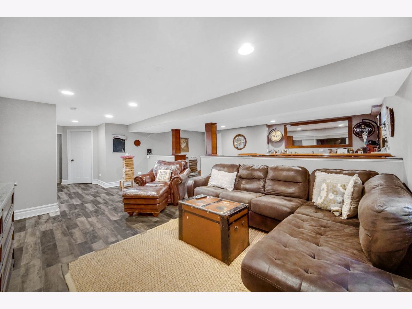
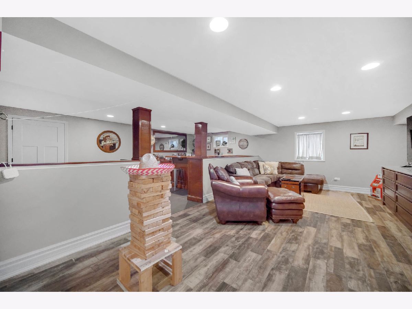
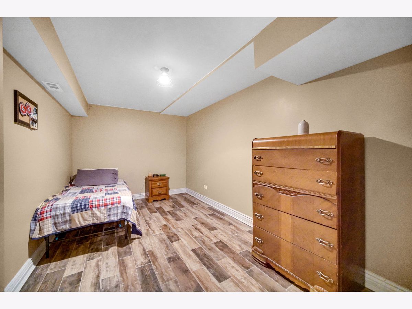
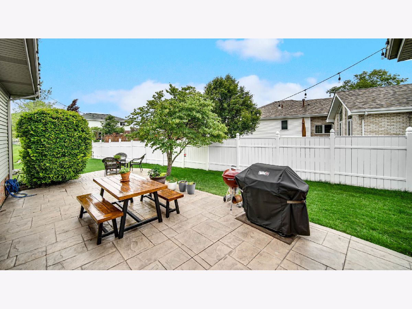
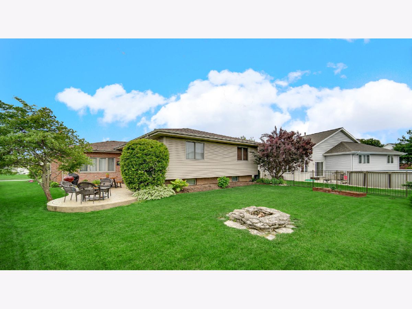
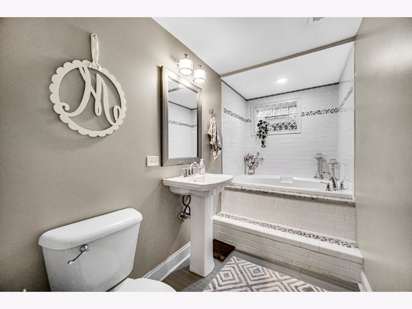
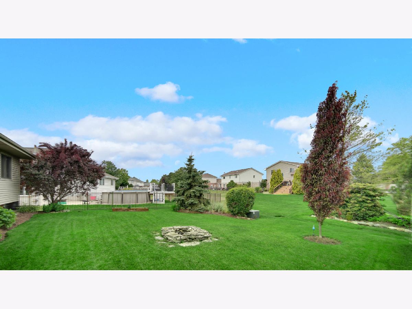
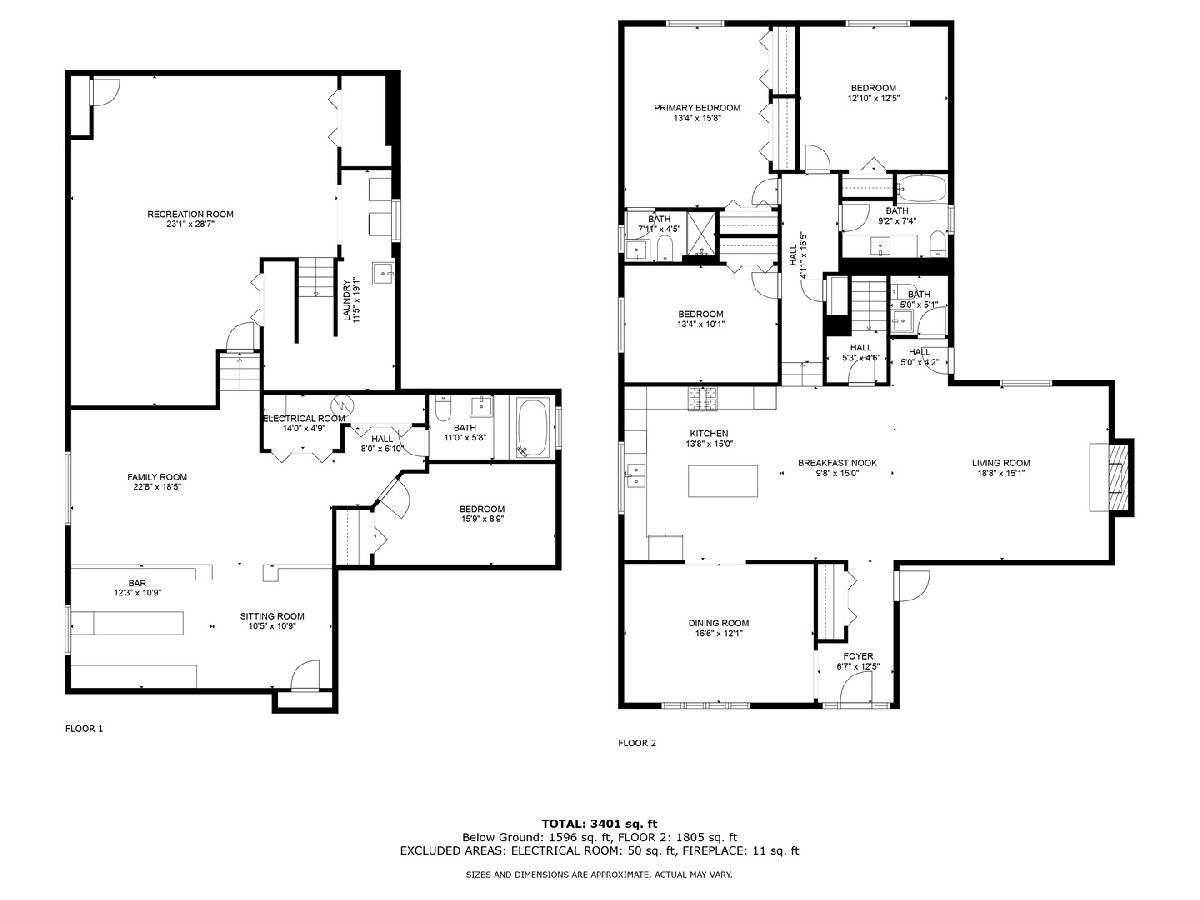
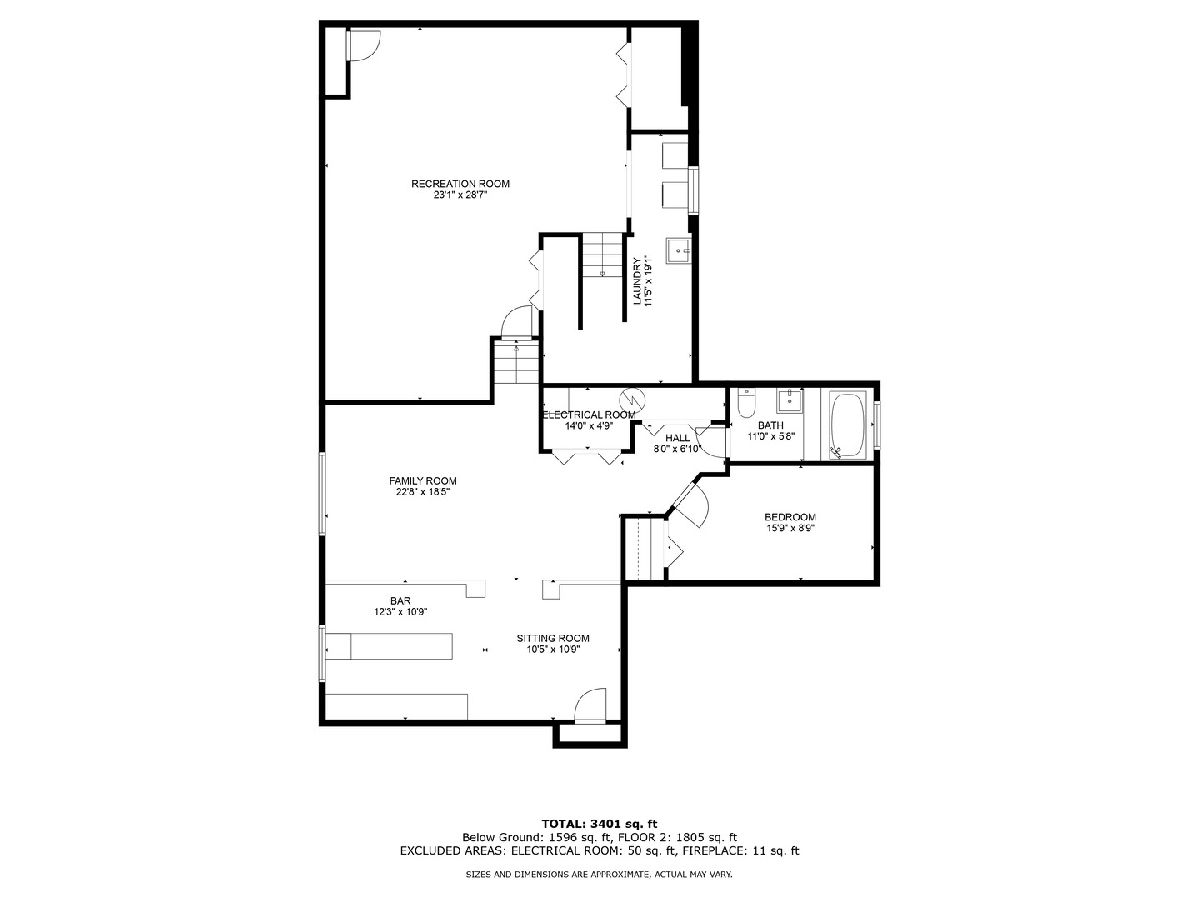
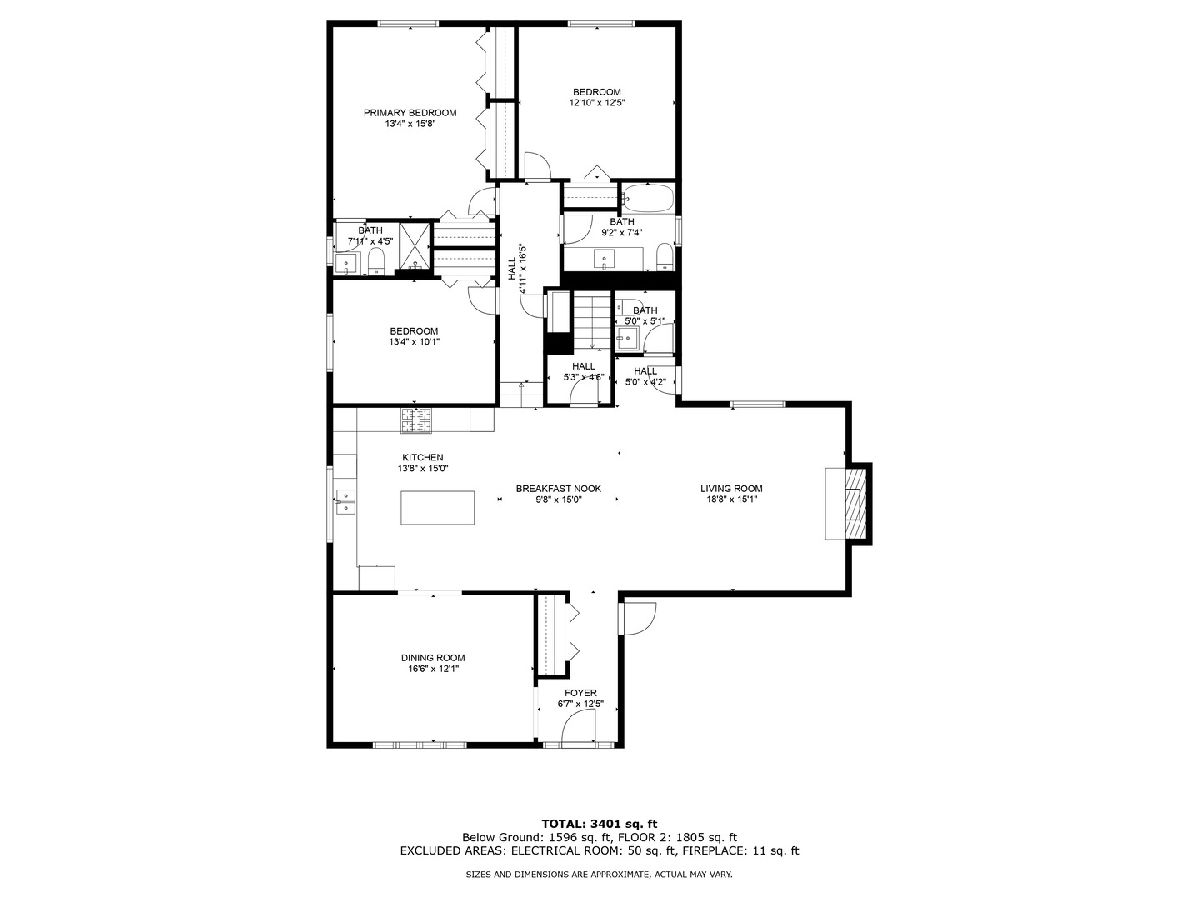
Room Specifics
Total Bedrooms: 3
Bedrooms Above Ground: 3
Bedrooms Below Ground: 0
Dimensions: —
Floor Type: —
Dimensions: —
Floor Type: —
Full Bathrooms: 4
Bathroom Amenities: Double Sink,Soaking Tub
Bathroom in Basement: 1
Rooms: —
Basement Description: Finished,Egress Window,Rec/Family Area,Storage Space
Other Specifics
| 2 | |
| — | |
| Concrete | |
| — | |
| — | |
| 102X144X45 | |
| — | |
| — | |
| — | |
| — | |
| Not in DB | |
| — | |
| — | |
| — | |
| — |
Tax History
| Year | Property Taxes |
|---|
Contact Agent
Nearby Similar Homes
Nearby Sold Comparables
Contact Agent
Listing Provided By
Keller Williams Preferred Rlty

