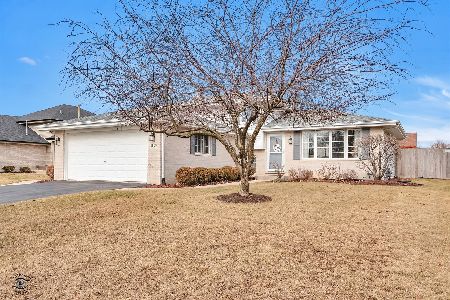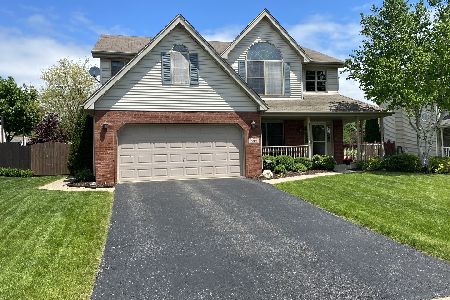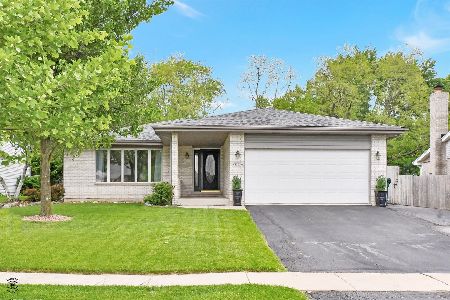[Address Unavailable], New Lenox, Illinois 60451
$290,000
|
Sold
|
|
| Status: | Closed |
| Sqft: | 0 |
| Cost/Sqft: | — |
| Beds: | 4 |
| Baths: | 3 |
| Year Built: | 1999 |
| Property Taxes: | $6,754 |
| Days On Market: | 6184 |
| Lot Size: | 0,00 |
Description
Btfl 4 bdrm 2-story hm in desirable Thunder Ridge! This terrific hm shows like a model hm & ftrs btfl decor-a huge kitchen with plenty of upgraded oak cbnts, mast bdrm with vaulted clgs & glamour m/bdrm bath with sep shower, upgraded Pella windows, entertain in fam rm or in the lrg fin bsmt with a rec rm (and there's also an office) & enjoy the summer parties in the extra deep backyard on the large paver/brick patio!
Property Specifics
| Single Family | |
| — | |
| — | |
| 1999 | |
| Full | |
| SAVANNAH | |
| No | |
| — |
| Will | |
| Thunder Ridge | |
| 0 / Not Applicable | |
| None | |
| Public | |
| Public Sewer, Sewer-Storm | |
| 07147099 | |
| 1508081040270000 |
Nearby Schools
| NAME: | DISTRICT: | DISTANCE: | |
|---|---|---|---|
|
Grade School
Haines Elementary School |
122 | — | |
|
Middle School
Oster-oakview Middle School |
122 | Not in DB | |
|
High School
Lincoln-way Central High School |
210 | Not in DB | |
Property History
| DATE: | EVENT: | PRICE: | SOURCE: |
|---|
Room Specifics
Total Bedrooms: 4
Bedrooms Above Ground: 4
Bedrooms Below Ground: 0
Dimensions: —
Floor Type: Carpet
Dimensions: —
Floor Type: Carpet
Dimensions: —
Floor Type: Carpet
Full Bathrooms: 3
Bathroom Amenities: Separate Shower
Bathroom in Basement: 0
Rooms: Bonus Room,Office,Recreation Room,Utility Room-1st Floor
Basement Description: Finished
Other Specifics
| 2 | |
| Concrete Perimeter | |
| Asphalt | |
| Patio | |
| — | |
| 61X170X90X169 | |
| — | |
| Full | |
| Vaulted/Cathedral Ceilings | |
| Range, Microwave, Dishwasher, Refrigerator, Washer, Dryer, Disposal | |
| Not in DB | |
| Sidewalks, Street Lights, Street Paved | |
| — | |
| — | |
| — |
Tax History
| Year | Property Taxes |
|---|
Contact Agent
Nearby Similar Homes
Nearby Sold Comparables
Contact Agent
Listing Provided By
RE/MAX TEAM 2000







