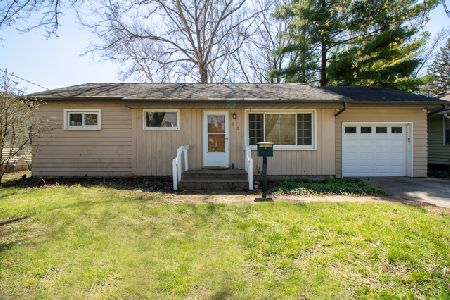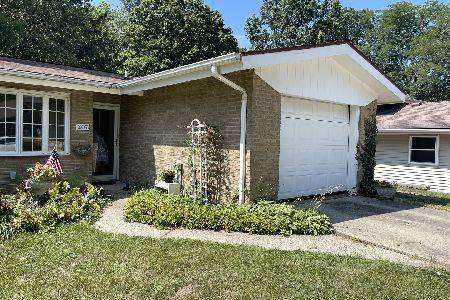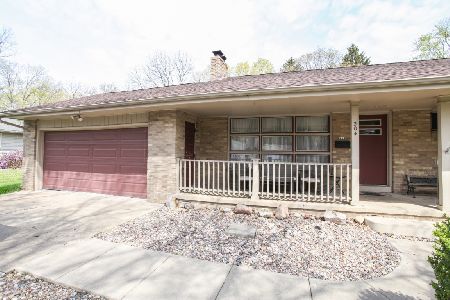[Address Unavailable], Normal, Illinois 61761
$132,500
|
Sold
|
|
| Status: | Closed |
| Sqft: | 1,258 |
| Cost/Sqft: | $107 |
| Beds: | 3 |
| Baths: | 1 |
| Year Built: | 1955 |
| Property Taxes: | $2,708 |
| Days On Market: | 6115 |
| Lot Size: | 0,00 |
Description
11 X 8 add'l rm in LL. Custom Kit w/cherry cabs '96. Italian ceramic floor; DW & refrigerator, Jenn-aire appl. wood floors in LR; DR; BR's. Finished LL w/painted floors. Bdrm. 3 has freestanding closet. Dewatering system to be installed by closing. Newer roof & 3 skylights, newer windows, 2002; fresh paint throughtout. One car garage with separate storage room w/shelves just off DR. Quiet, cozy. Library/office with pocket doors. 16" insulation in attic.
Property Specifics
| Single Family | |
| — | |
| Ranch | |
| 1955 | |
| Full | |
| — | |
| No | |
| — |
| Mc Lean | |
| North Normal | |
| — / Not Applicable | |
| — | |
| Public | |
| Public Sewer | |
| 10190380 | |
| 1421457008 |
Nearby Schools
| NAME: | DISTRICT: | DISTANCE: | |
|---|---|---|---|
|
Grade School
Fairview Elementary |
5 | — | |
|
Middle School
Kingsley Jr High |
5 | Not in DB | |
|
High School
Normal Community High School |
5 | Not in DB | |
Property History
| DATE: | EVENT: | PRICE: | SOURCE: |
|---|
Room Specifics
Total Bedrooms: 3
Bedrooms Above Ground: 3
Bedrooms Below Ground: 0
Dimensions: —
Floor Type: Hardwood
Dimensions: —
Floor Type: Carpet
Full Bathrooms: 1
Bathroom Amenities: —
Bathroom in Basement: —
Rooms: Other Room
Basement Description: Partially Finished
Other Specifics
| 1 | |
| — | |
| — | |
| Patio | |
| Mature Trees,Landscaped | |
| 60 X 110 | |
| — | |
| Full | |
| First Floor Full Bath, Skylight(s), Built-in Features | |
| Dishwasher, Refrigerator, Range, Washer, Dryer, Microwave, Freezer | |
| Not in DB | |
| — | |
| — | |
| — | |
| — |
Tax History
| Year | Property Taxes |
|---|
Contact Agent
Nearby Similar Homes
Contact Agent
Listing Provided By
Coldwell Banker The Real Estate Group






