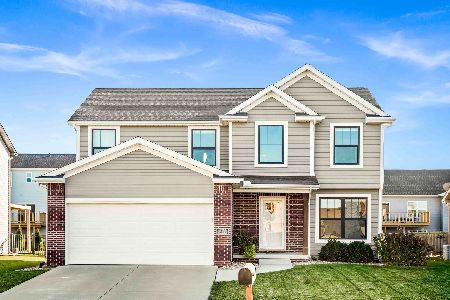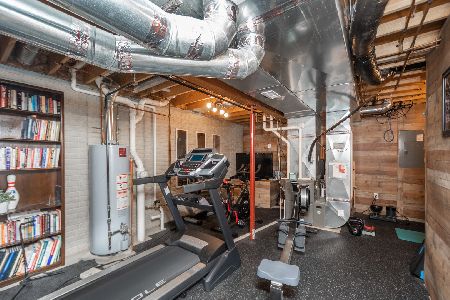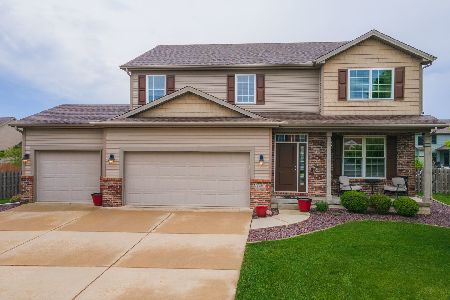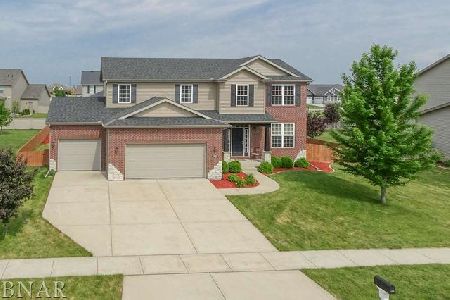[Address Unavailable], Normal, Illinois 61761
$325,000
|
Sold
|
|
| Status: | Closed |
| Sqft: | 2,409 |
| Cost/Sqft: | $137 |
| Beds: | 5 |
| Baths: | 4 |
| Year Built: | 2013 |
| Property Taxes: | $934 |
| Days On Market: | 4617 |
| Lot Size: | 0,00 |
Description
Custom Amish shaker white cabinets, Marble tops, large kitchen nook, stainless appliances. Custom pantry. 5 large bedrooms with master suite, 3 1/2 baths, large tub and tiled shower walls - his and her vanities - walk in closets. Rear Foyer has custom lockers - separate laundry room.. Hardwood/tile throughout first floor, a designers delight. Upgrades throughout. Basement Family Room, Bedroom and Full Bath in Basement. See what's new in style and trends with the Keystone Touch, Glowing Realtor Reviews
Property Specifics
| Single Family | |
| — | |
| Traditional | |
| 2013 | |
| Full | |
| — | |
| No | |
| — |
| Mc Lean | |
| Vineyards | |
| 100 / Annual | |
| — | |
| Public | |
| Public Sewer | |
| 10205097 | |
| 1519101011 |
Nearby Schools
| NAME: | DISTRICT: | DISTANCE: | |
|---|---|---|---|
|
Grade School
Grove Elementary |
5 | — | |
|
Middle School
Chiddix Jr High |
5 | Not in DB | |
|
High School
Normal Community High School |
5 | Not in DB | |
Property History
| DATE: | EVENT: | PRICE: | SOURCE: |
|---|
Room Specifics
Total Bedrooms: 5
Bedrooms Above Ground: 5
Bedrooms Below Ground: 0
Dimensions: —
Floor Type: Carpet
Dimensions: —
Floor Type: Carpet
Dimensions: —
Floor Type: Carpet
Dimensions: —
Floor Type: —
Full Bathrooms: 4
Bathroom Amenities: Garden Tub
Bathroom in Basement: 1
Rooms: Other Room,Family Room,Foyer
Basement Description: Egress Window,Finished,Bathroom Rough-In
Other Specifics
| 3 | |
| — | |
| — | |
| — | |
| Landscaped | |
| IRREGULAR LARGE LOT | |
| — | |
| Full | |
| First Floor Full Bath, Walk-In Closet(s) | |
| Dishwasher, Range, Microwave | |
| Not in DB | |
| — | |
| — | |
| — | |
| Gas Log |
Tax History
| Year | Property Taxes |
|---|
Contact Agent
Nearby Similar Homes
Nearby Sold Comparables
Contact Agent
Listing Provided By
RE/MAX Choice










