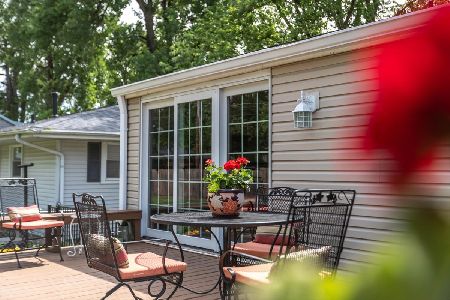[Address Unavailable], Normal, Illinois 61761
$223,000
|
Sold
|
|
| Status: | Closed |
| Sqft: | 2,838 |
| Cost/Sqft: | $81 |
| Beds: | 4 |
| Baths: | 4 |
| Year Built: | 1977 |
| Property Taxes: | $6,631 |
| Days On Market: | 3277 |
| Lot Size: | 0,00 |
Description
Beautiful all brick family home in the very desirable Pleasant Hills area! 4 Bedrooms, 2 full and 2 half baths with oversized 2 car garage. Recently remodeled kitchen and bathrooms! Beautiful new kitchen cabinets with Quartz countertops, new stainless steel GE Profile appliances, double oven, Advantium microwave, induction range, and N'Finity Wine Cooler! Complete with an updated back-splash and new laminate flooring! First floor contains spacious family room, sunken living room and formal dinning room. Lots of storage throughout house! All bathrooms have been updated with vanities, cabinets and tile. Master bath complete with his/her closets, jetted tub, tiled shower (5X5 shower with body jets) and double vanity. Finished open basement space with a nice amount of unfinished as well! Beautiful screened in porch, great for entertaining! As well as patio area for grilling and visiting with friends. Nicely landscaped, large corner lot!
Property Specifics
| Single Family | |
| — | |
| Traditional | |
| 1977 | |
| Full | |
| — | |
| No | |
| — |
| Mc Lean | |
| Pleasant Hills | |
| — / Not Applicable | |
| — | |
| Public | |
| Public Sewer | |
| 10207764 | |
| 1427332009 |
Nearby Schools
| NAME: | DISTRICT: | DISTANCE: | |
|---|---|---|---|
|
Grade School
Colene Hoose Elementary |
5 | — | |
|
Middle School
Chiddix Jr High |
5 | Not in DB | |
|
High School
Normal Community High School |
5 | Not in DB | |
Property History
| DATE: | EVENT: | PRICE: | SOURCE: |
|---|
Room Specifics
Total Bedrooms: 4
Bedrooms Above Ground: 4
Bedrooms Below Ground: 0
Dimensions: —
Floor Type: Carpet
Dimensions: —
Floor Type: Carpet
Dimensions: —
Floor Type: Wood Laminate
Full Bathrooms: 4
Bathroom Amenities: Whirlpool
Bathroom in Basement: 1
Rooms: Family Room,Foyer,Enclosed Porch
Basement Description: Partially Finished
Other Specifics
| 2 | |
| — | |
| — | |
| Porch | |
| Mature Trees,Landscaped | |
| 127 X 120 | |
| — | |
| Full | |
| Walk-In Closet(s) | |
| Dishwasher, Refrigerator, Range | |
| Not in DB | |
| — | |
| — | |
| — | |
| Wood Burning |
Tax History
| Year | Property Taxes |
|---|
Contact Agent
Nearby Similar Homes
Nearby Sold Comparables
Contact Agent
Listing Provided By
RE/MAX Rising







