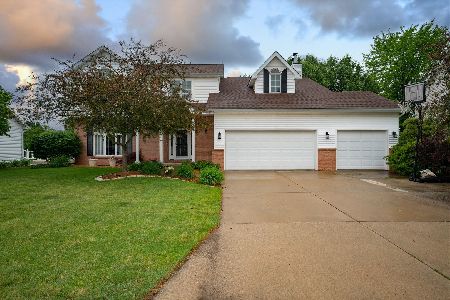[Address Unavailable], Normal, Illinois 61761
$232,000
|
Sold
|
|
| Status: | Closed |
| Sqft: | 2,293 |
| Cost/Sqft: | $102 |
| Beds: | 4 |
| Baths: | 3 |
| Year Built: | 1991 |
| Property Taxes: | $5,845 |
| Days On Market: | 3265 |
| Lot Size: | 0,00 |
Description
Fabulous home on the golf course! Hardwood throughout, Open spacious kitchen with granite,large pantry and some newer appliance, opens to wonderful family room with great view of the golf course. Three seasons room with french doors, looks out over beautiful back yard with view of the 14th hole! Master features full suite with whirlpool bath, large second bath upstairs with double sinks, fully finished basement with rec room and office area. New Trane furnace 2015, Newer Hot water heater, Some Newer Light fixtures, Updated bathrooms, Some fresh paint, 1st floor laundry, large garage, Professionally landscaped yard. Huge deep lot!!!
Property Specifics
| Single Family | |
| — | |
| Traditional | |
| 1991 | |
| Full | |
| — | |
| No | |
| — |
| Mc Lean | |
| Ironwood | |
| 50 / Annual | |
| — | |
| Public | |
| Public Sewer | |
| 10207846 | |
| 144202006 |
Nearby Schools
| NAME: | DISTRICT: | DISTANCE: | |
|---|---|---|---|
|
Grade School
Prairieland Elementary |
5 | — | |
|
Middle School
Parkside Jr High |
5 | Not in DB | |
|
High School
Normal Community West High Schoo |
5 | Not in DB | |
Property History
| DATE: | EVENT: | PRICE: | SOURCE: |
|---|
Room Specifics
Total Bedrooms: 4
Bedrooms Above Ground: 4
Bedrooms Below Ground: 0
Dimensions: —
Floor Type: Carpet
Dimensions: —
Floor Type: Carpet
Dimensions: —
Floor Type: Carpet
Full Bathrooms: 3
Bathroom Amenities: Whirlpool
Bathroom in Basement: —
Rooms: Other Room,Family Room,Foyer
Basement Description: Finished,Bathroom Rough-In
Other Specifics
| 2 | |
| — | |
| — | |
| Patio, Porch | |
| Golf Course Lot | |
| 80 X 200 | |
| — | |
| Full | |
| — | |
| Dishwasher, Range, Microwave | |
| Not in DB | |
| — | |
| — | |
| — | |
| Wood Burning, Attached Fireplace Doors/Screen |
Tax History
| Year | Property Taxes |
|---|
Contact Agent
Nearby Similar Homes
Nearby Sold Comparables
Contact Agent
Listing Provided By
RE/MAX Rising







