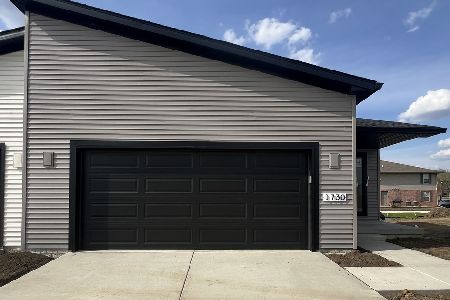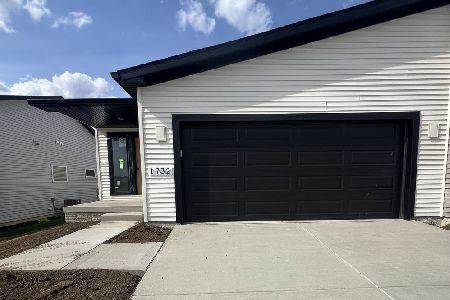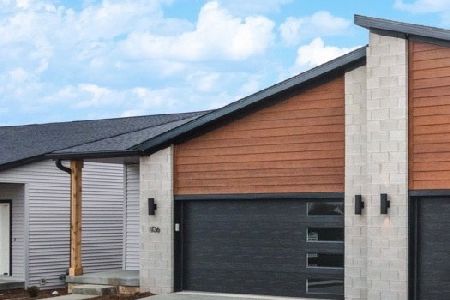[Address Unavailable], Normal, Illinois 61761
$245,000
|
Sold
|
|
| Status: | Closed |
| Sqft: | 2,065 |
| Cost/Sqft: | $121 |
| Beds: | 5 |
| Baths: | 4 |
| Year Built: | 2012 |
| Property Taxes: | $5,926 |
| Days On Market: | 3064 |
| Lot Size: | 0,00 |
Description
5 Bedroom 3.5 bath home w/ 3 car garage in Greystone Fields. Great neighborhood down the street from 3 schools and a park. 3 finished levels w/ inviting 2 story foyer. This home is a must see w/ custom window treatments and professional landscaping that includes a deck, stained and stamped concrete patio with fenced in backyard. The eat-in kitchen is perfect for gatherings and everyday use with a breakfast bar center island and large pantry. The family room on the main floor has a gas fireplace for those cold nights and a spot for your tv to be mounted above it. Laundry is on 2nd level, along with 4 good sized bedrooms and 2 full bathrooms. Large master suite with double sinks in full bath and walk-in closet. Basement includes a full bathroom, bedroom, and a spacious living room w/ custom built bar perfect for entertaining. Priced less than new construction w/ a little more space and over $25,000 in amenities.
Property Specifics
| Condos/Townhomes | |
| 2 | |
| — | |
| 2012 | |
| Full | |
| — | |
| No | |
| — |
| Mc Lean | |
| Greystone Field | |
| — / Not Applicable | |
| — | |
| Public | |
| Public Sewer | |
| 10208561 | |
| 1420152007 |
Nearby Schools
| NAME: | DISTRICT: | DISTANCE: | |
|---|---|---|---|
|
Grade School
Parkside Elementary |
5 | — | |
|
Middle School
Parkside Jr High |
5 | Not in DB | |
|
High School
Normal Community West High Schoo |
5 | Not in DB | |
Property History
| DATE: | EVENT: | PRICE: | SOURCE: |
|---|
Room Specifics
Total Bedrooms: 5
Bedrooms Above Ground: 5
Bedrooms Below Ground: 0
Dimensions: —
Floor Type: Carpet
Dimensions: —
Floor Type: Carpet
Dimensions: —
Floor Type: Carpet
Dimensions: —
Floor Type: —
Full Bathrooms: 4
Bathroom Amenities: Whirlpool
Bathroom in Basement: 1
Rooms: Other Room,Family Room
Basement Description: Egress Window,Finished
Other Specifics
| 3 | |
| — | |
| — | |
| Patio, Deck | |
| Fenced Yard,Landscaped | |
| 75X115 | |
| — | |
| Full | |
| Walk-In Closet(s) | |
| Dishwasher, Refrigerator, Range, Microwave | |
| Not in DB | |
| — | |
| — | |
| — | |
| Gas Log, Attached Fireplace Doors/Screen |
Tax History
| Year | Property Taxes |
|---|
Contact Agent
Nearby Similar Homes
Nearby Sold Comparables
Contact Agent
Listing Provided By
Keller Williams - Bloomington






