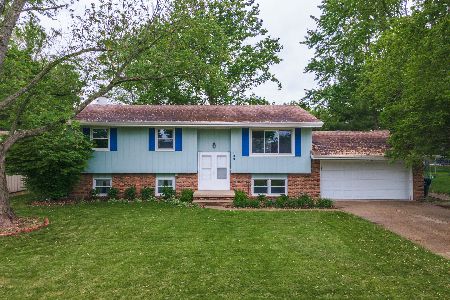[Address Unavailable], Normal, Illinois 61761
$144,900
|
Sold
|
|
| Status: | Closed |
| Sqft: | 1,166 |
| Cost/Sqft: | $126 |
| Beds: | 4 |
| Baths: | 2 |
| Year Built: | 1972 |
| Property Taxes: | $3,484 |
| Days On Market: | 3049 |
| Lot Size: | 0,00 |
Description
Welcome to your new home with stainless steel appliances including a state-of-the-art double oven & Corian countertops within the eat-in kitchen. Quality carpet/padding & freshly painted interior/exterior. Updated bathroom with tile flooring & elegant cabinetry. Beautiful cherrywood flooring in the entryway, kitchen(s) & dining room. Second kitchen possible on the lower level for extended family or simply keep it as a large finished laundry room. Also on the lower level is an amazing spacious family room with a large gorgeous decorative gas fireplace & separate workshop leading to the garage. This house has it all-pretty landscaping with rubber mulch, covered pergola deck, great size back yard, newer-windows, insulated garage door, newer furnace, AC, water heater & sump pump so you can enjoy maintenance free living for a while. If you want a new house for the New Year then it's time to get moving! If the bedroom colors are not your taste, the seller will repaint them upon request.
Property Specifics
| Single Family | |
| — | |
| Bi-Level | |
| 1972 | |
| Full | |
| — | |
| No | |
| — |
| Mc Lean | |
| University Park | |
| — / Not Applicable | |
| — | |
| Public | |
| Public Sewer | |
| 10208625 | |
| 1429304008 |
Nearby Schools
| NAME: | DISTRICT: | DISTANCE: | |
|---|---|---|---|
|
Grade School
Oakdale Elementary |
5 | — | |
|
Middle School
Kingsley Jr High |
5 | Not in DB | |
|
High School
Normal Community West High Schoo |
5 | Not in DB | |
Property History
| DATE: | EVENT: | PRICE: | SOURCE: |
|---|
Room Specifics
Total Bedrooms: 5
Bedrooms Above Ground: 4
Bedrooms Below Ground: 1
Dimensions: —
Floor Type: Carpet
Dimensions: —
Floor Type: Carpet
Dimensions: —
Floor Type: Carpet
Dimensions: —
Floor Type: —
Full Bathrooms: 2
Bathroom Amenities: —
Bathroom in Basement: —
Rooms: Other Room,Foyer
Basement Description: Finished
Other Specifics
| 2 | |
| — | |
| — | |
| Deck | |
| Mature Trees,Landscaped | |
| 80X123 | |
| — | |
| — | |
| Built-in Features | |
| Dishwasher, Refrigerator, Range, Washer, Trash Compactor | |
| Not in DB | |
| — | |
| — | |
| — | |
| Gas Log, Attached Fireplace Doors/Screen |
Tax History
| Year | Property Taxes |
|---|
Contact Agent
Nearby Similar Homes
Nearby Sold Comparables
Contact Agent
Listing Provided By
Coldwell Banker The Real Estate Group




